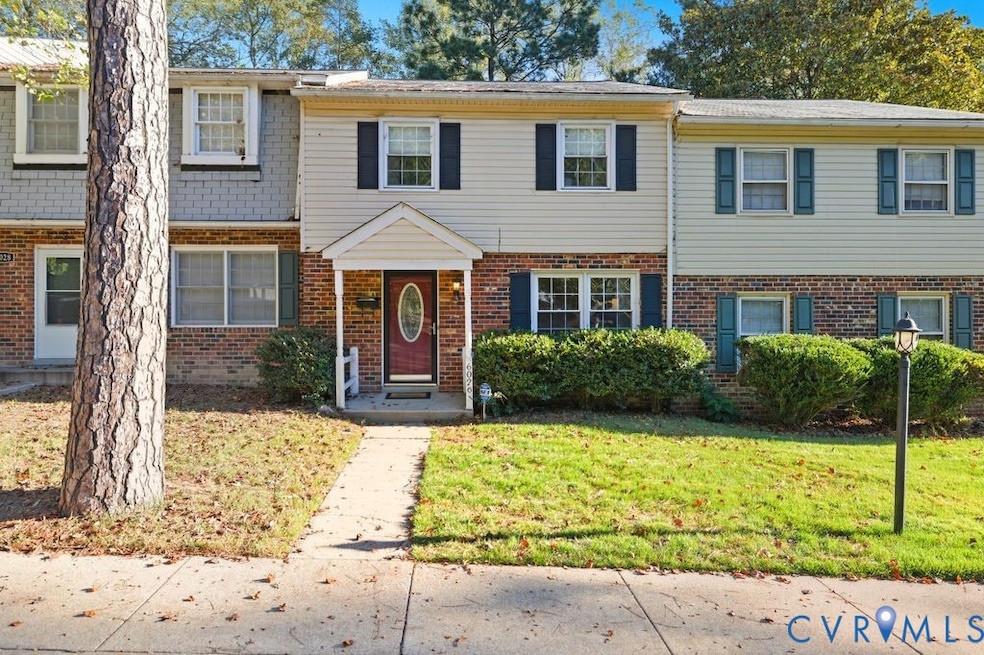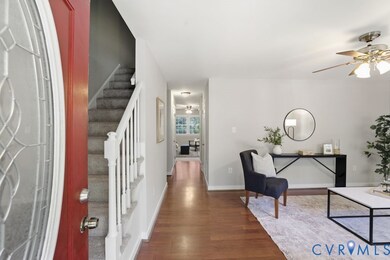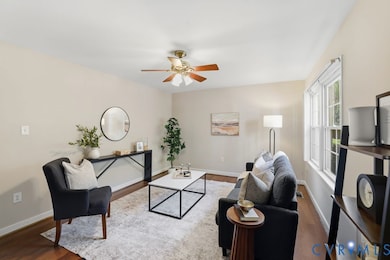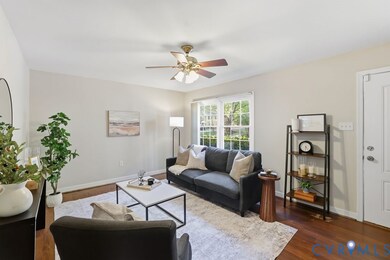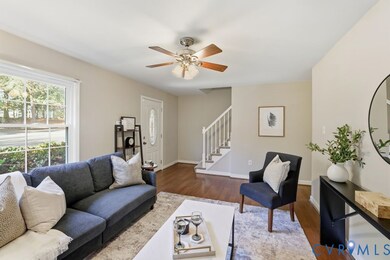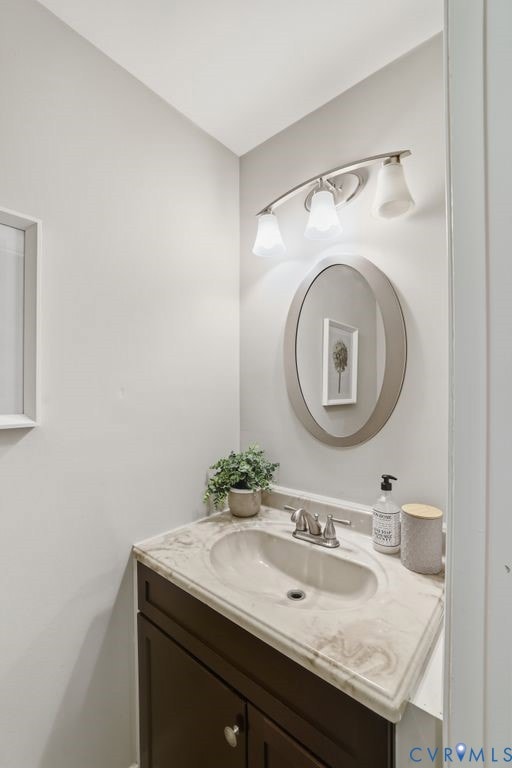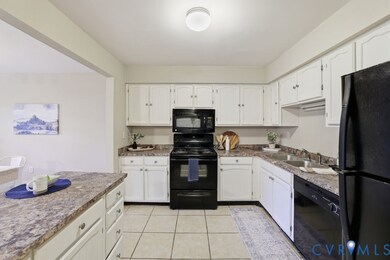6026 Partingdale Cir North Chesterfield, VA 23224
North Chesterfield NeighborhoodEstimated payment $1,763/month
Highlights
- Rowhouse Architecture
- Patio
- Central Air
- Rear Porch
- Sliding Doors
- Ceiling Fan
About This Home
Charming Townhouse in Sought-After Newberry Townes! From the moment you step into the welcoming foyer, the spacious living room invites you in with its cozy setting with freshly painted walls throughout, and bright windows that flood the space with natural light. Just off the living room, the kitchen feeds into an open concept feel while offering a laminate countertops, a peninsula for extra prep space and well maintained appliances. The spacious dining room is right off the kitchen leading to a shared family room space, perfect for busy everyday living or special gatherings. A main-level powder room, coat closet, and pantry provide thoughtful convenience. Upstairs, you’ll discover the charm continues with a massive primary bedroom featuring fresh paint, with classic Jack-and-Jill access to the full bath leading to the second bedroom. While the third bedroom offers a bright, peaceful retreat for guests or family. The fully finished, walk-out basement adds exceptional versatility with a rec room that could serve as a media room, game room, or den boasting a gorgeous brick fireplace. An additional room on the basement level could easily be transformed into a fourth bedroom or office space. Plus, the full-sized laundry/utility room and an additional full bathroom make the lower level both functional and flexible. Brand new carpets and interior paint without! HOA amenities offer pool and clubhouse access, snow and trash removal, and yard maintenance.
Listing Agent
Liz Moore & Associates Brokerage Email: jolewis@lizmoore.com License #0225248849 Listed on: 10/16/2025

Townhouse Details
Home Type
- Townhome
Est. Annual Taxes
- $2,221
Year Built
- Built in 1979
Lot Details
- 2,091 Sq Ft Lot
HOA Fees
- $210 Monthly HOA Fees
Home Design
- Rowhouse Architecture
- Brick Exterior Construction
- Fire Rated Drywall
- Frame Construction
- Shingle Roof
- Composition Roof
- Vinyl Siding
Interior Spaces
- 2,268 Sq Ft Home
- 2-Story Property
- Ceiling Fan
- Fireplace Features Masonry
- Sliding Doors
- Dining Area
Kitchen
- Oven
- Electric Cooktop
- Microwave
- Dishwasher
- Laminate Countertops
Flooring
- Carpet
- Laminate
Bedrooms and Bathrooms
- 3 Bedrooms
Laundry
- Dryer
- Washer
Basement
- Walk-Out Basement
- Basement Fills Entire Space Under The House
Home Security
Parking
- No Garage
- Assigned Parking
Outdoor Features
- Patio
- Rear Porch
Schools
- Chalkley Elementary School
- Manchester Middle School
- Manchester High School
Utilities
- Central Air
- Heat Pump System
- Water Heater
Listing and Financial Details
- Tax Lot 7
- Assessor Parcel Number 770-69-47-40-500-000
Community Details
Overview
- Newberry Towne Subdivision
- The community has rules related to allowing corporate owners
Security
- Fire and Smoke Detector
Map
Home Values in the Area
Average Home Value in this Area
Tax History
| Year | Tax Paid | Tax Assessment Tax Assessment Total Assessment is a certain percentage of the fair market value that is determined by local assessors to be the total taxable value of land and additions on the property. | Land | Improvement |
|---|---|---|---|---|
| 2025 | $2,228 | $249,500 | $40,000 | $209,500 |
| 2024 | $2,228 | $232,600 | $34,500 | $198,100 |
| 2023 | $1,914 | $210,300 | $33,500 | $176,800 |
| 2022 | $1,694 | $184,100 | $33,500 | $150,600 |
| 2021 | $1,561 | $163,500 | $32,500 | $131,000 |
| 2020 | $1,402 | $147,600 | $30,500 | $117,100 |
| 2019 | $1,307 | $137,600 | $30,500 | $107,100 |
| 2018 | $1,014 | $106,700 | $27,500 | $79,200 |
| 2017 | $998 | $104,000 | $27,500 | $76,500 |
| 2016 | $1,023 | $106,600 | $27,500 | $79,100 |
| 2015 | $1,011 | $105,300 | $27,500 | $77,800 |
| 2014 | $984 | $102,500 | $27,500 | $75,000 |
Property History
| Date | Event | Price | List to Sale | Price per Sq Ft |
|---|---|---|---|---|
| 11/06/2025 11/06/25 | Pending | -- | -- | -- |
| 10/16/2025 10/16/25 | For Sale | $259,000 | 0.0% | $114 / Sq Ft |
| 09/10/2017 09/10/17 | Rented | $1,050 | 0.0% | -- |
| 09/09/2017 09/09/17 | For Rent | $1,050 | -- | -- |
Purchase History
| Date | Type | Sale Price | Title Company |
|---|---|---|---|
| Deed | $170,000 | Old Republic National Title In | |
| Deed | $170,000 | Old Republic National Title In | |
| Warranty Deed | $109,900 | -- | |
| Special Warranty Deed | $40,699 | -- | |
| Deed | $107,530 | -- | |
| Warranty Deed | -- | -- | |
| Warranty Deed | -- | -- | |
| Warranty Deed | $78,000 | -- | |
| Warranty Deed | $78,000 | -- |
Mortgage History
| Date | Status | Loan Amount | Loan Type |
|---|---|---|---|
| Open | $144,500 | Construction | |
| Closed | $144,500 | Construction | |
| Previous Owner | $112,262 | VA | |
| Previous Owner | $62,500 | New Conventional | |
| Previous Owner | $107,530 | New Conventional | |
| Previous Owner | $100,179 | New Conventional | |
| Previous Owner | $12,728 | New Conventional | |
| Previous Owner | $77,950 | New Conventional |
Source: Central Virginia Regional MLS
MLS Number: 2528235
APN: 770-69-47-40-500-000
- 3104 S Battlebridge Dr
- 2903 Haddington Ct
- 6001 Newington Dr
- 6512 N Stevens Hollow Dr
- 3112 Johns Way
- 3108 Johns Way
- 5511 Belle Pond Dr
- 3109 Johns Way
- 3825 Belker Ct
- 3807 Belker Ct
- 3843 Belker Ct
- 6450 Holborn Rd
- 3116 Amanda Dr
- 3800 Grizzard Dr
- 6551 West Rd
- 5631 Swan Dr
- 3136 Turner Rd
- 4219 Richwine Rd
- 3285 Ghent Dr
- 5579 Heatherhill Dr
