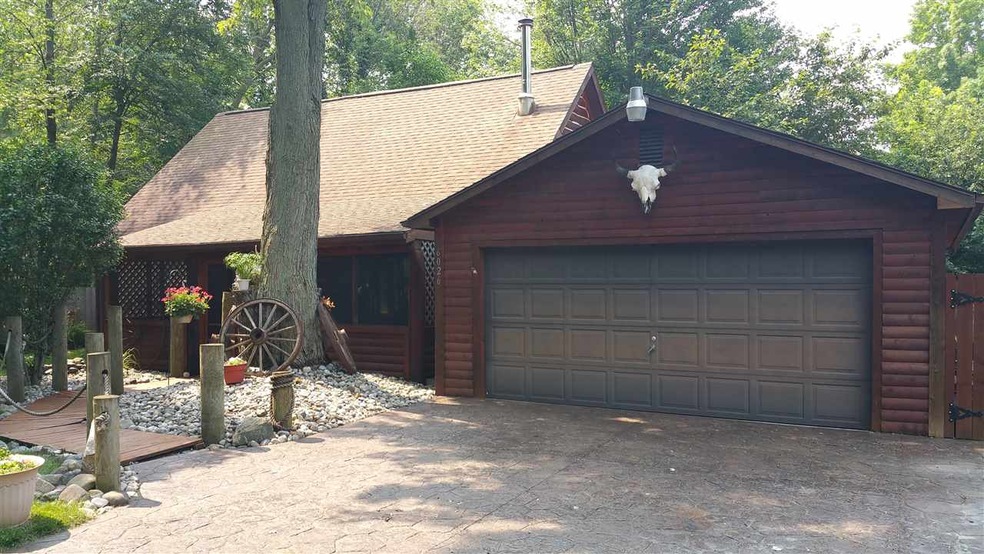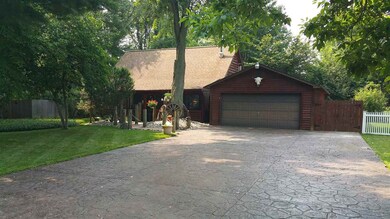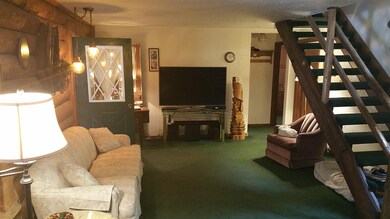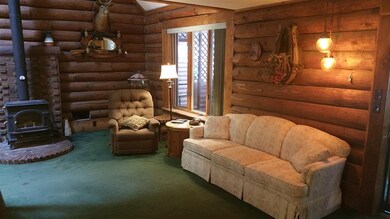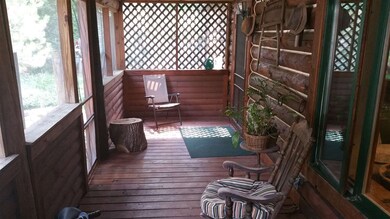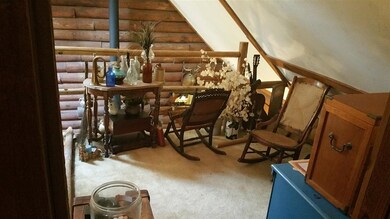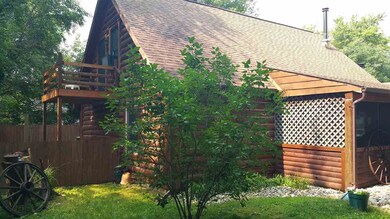
6026 Sundance Dr Fort Wayne, IN 46825
Northeast Fort Wayne NeighborhoodHighlights
- Log Cabin
- Baseboard Heating
- Level Lot
- 2 Car Detached Garage
- Privacy Fence
About This Home
As of May 2022You've just found one of the most exquisite and unique homes in the Fort Wayne area. A real log cabin home in the city, tucked away in a quiet neighborhood off Leo Road. Extremely well cared for and in great condition. 3 bedrooms and 2 full baths. Very large 23x13 living room open to the kitchen and dining area. Extra large 2 car garage has workshop in back. Beautifully landscaped yard is designed for easy maintenance. Driveway is made of Canyon Stones and is 3 cars wide. Very low utilities! Home has 3 heat sources; a state of the art wood stove, corn/pellet stove and electric baseboard heat. Walking trails and lake nearby. You won't find another home like this nearby, don't miss your opportunity!
Home Details
Home Type
- Single Family
Est. Annual Taxes
- $200
Year Built
- Built in 1983
Lot Details
- 8,000 Sq Ft Lot
- Lot Dimensions are 100x80
- Privacy Fence
- Wood Fence
- Level Lot
HOA Fees
- $4 Monthly HOA Fees
Parking
- 2 Car Detached Garage
Home Design
- Log Cabin
- Slab Foundation
- Log Siding
Interior Spaces
- 2-Story Property
Bedrooms and Bathrooms
- 3 Bedrooms
Location
- Suburban Location
Utilities
- Cooling System Mounted In Outer Wall Opening
- Window Unit Cooling System
- Multiple Heating Units
- Baseboard Heating
- Heating System Uses Wood
Listing and Financial Details
- Assessor Parcel Number 02-08-03-152-002.000-063
Ownership History
Purchase Details
Home Financials for this Owner
Home Financials are based on the most recent Mortgage that was taken out on this home.Purchase Details
Home Financials for this Owner
Home Financials are based on the most recent Mortgage that was taken out on this home.Similar Homes in Fort Wayne, IN
Home Values in the Area
Average Home Value in this Area
Purchase History
| Date | Type | Sale Price | Title Company |
|---|---|---|---|
| Warranty Deed | $185,000 | Trademark Title Services | |
| Warranty Deed | -- | None Available |
Mortgage History
| Date | Status | Loan Amount | Loan Type |
|---|---|---|---|
| Open | $17,000 | Credit Line Revolving | |
| Open | $179,450 | New Conventional | |
| Previous Owner | $37,400 | Credit Line Revolving | |
| Previous Owner | $96,030 | New Conventional | |
| Previous Owner | $21,000 | Unknown |
Property History
| Date | Event | Price | Change | Sq Ft Price |
|---|---|---|---|---|
| 05/19/2022 05/19/22 | Sold | $185,000 | -2.6% | $145 / Sq Ft |
| 05/13/2022 05/13/22 | Pending | -- | -- | -- |
| 04/20/2022 04/20/22 | For Sale | $190,000 | 0.0% | $148 / Sq Ft |
| 04/16/2022 04/16/22 | Pending | -- | -- | -- |
| 04/16/2022 04/16/22 | Price Changed | $190,000 | +6.1% | $148 / Sq Ft |
| 04/15/2022 04/15/22 | For Sale | $179,000 | +80.8% | $140 / Sq Ft |
| 09/10/2015 09/10/15 | Sold | $99,000 | -0.9% | $77 / Sq Ft |
| 07/13/2015 07/13/15 | Pending | -- | -- | -- |
| 07/07/2015 07/07/15 | For Sale | $99,900 | -- | $78 / Sq Ft |
Tax History Compared to Growth
Tax History
| Year | Tax Paid | Tax Assessment Tax Assessment Total Assessment is a certain percentage of the fair market value that is determined by local assessors to be the total taxable value of land and additions on the property. | Land | Improvement |
|---|---|---|---|---|
| 2024 | $1,146 | $185,000 | $30,400 | $154,600 |
| 2023 | $1,121 | $183,700 | $30,400 | $153,300 |
| 2022 | $920 | $150,600 | $30,400 | $120,200 |
| 2021 | $736 | $125,500 | $18,600 | $106,900 |
| 2020 | $710 | $118,700 | $18,600 | $100,100 |
| 2019 | $630 | $108,400 | $18,600 | $89,800 |
| 2018 | $586 | $103,300 | $18,600 | $84,700 |
| 2017 | $525 | $97,600 | $18,600 | $79,000 |
| 2016 | $490 | $93,600 | $18,600 | $75,000 |
| 2014 | $200 | $86,100 | $18,600 | $67,500 |
| 2013 | $197 | $86,900 | $18,600 | $68,300 |
Agents Affiliated with this Home
-

Seller's Agent in 2022
Derek Pearson
Perfect Location Realty
(260) 336-4505
7 in this area
156 Total Sales
-

Seller's Agent in 2015
Ben Craver
CENTURY 21 Bradley Realty, Inc
(260) 399-1177
4 in this area
98 Total Sales
-

Buyer's Agent in 2015
Jaclyn Myers
RE/MAX
(260) 437-3471
Map
Source: Indiana Regional MLS
MLS Number: 201531873
APN: 02-08-03-152-002.000-063
- 5800-5900 Palo Verde Ct
- 5630 Rio Canyon Run
- 10524 Tidewater Trail
- 6417 Cliffside Pass
- 6713 Goldenrod Place
- 10914 Spring Oak Rd
- 7221 Pumpkin Ln
- 6901 Endicott Dr
- 10908 Brandy Oak Run
- 13022 Tonkel Rd
- 8973 Belmont Woods Blvd
- 6968 Jerome Park Place
- 4926 Oak Knob Run
- 4907 Oak Knob Run
- 11028 Oakbriar Ct
- 8514 Elmont Cove
- 8502 Elmont Cove
- 6937 Jerome Park Place
- 11215 Crested Oak Ct
- 6954 Jerome Park Place
