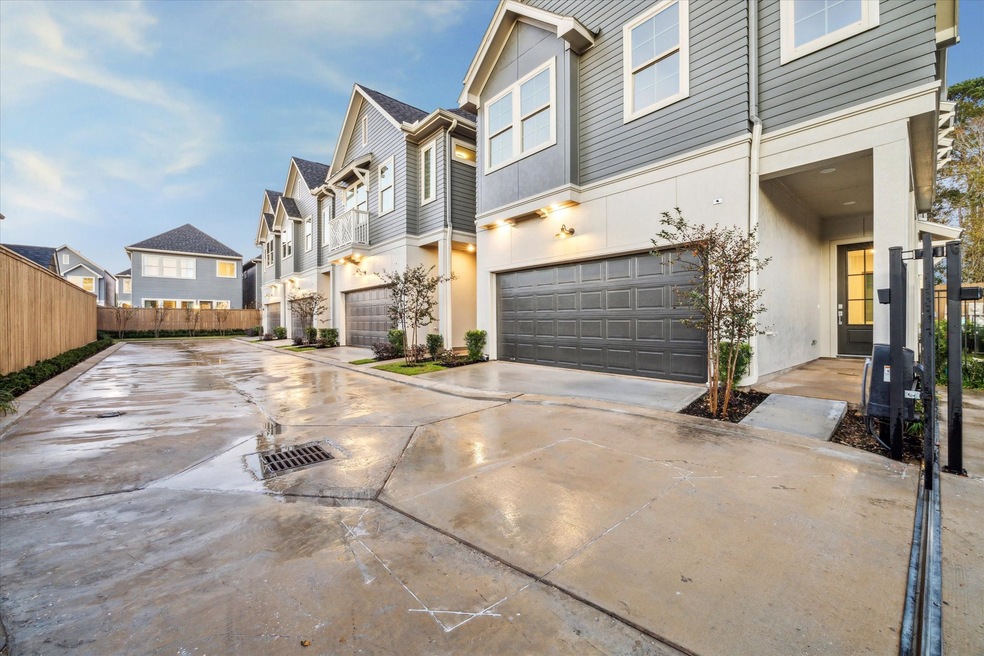
6026 T C Jester Blvd Houston, TX 77091
Acres Homes NeighborhoodHighlights
- New Construction
- Craftsman Architecture
- Adjacent to Greenbelt
- Gated Community
- Green Roof
- High Ceiling
About This Home
As of June 2025White Oak Heights is a new fully gated enclave by renowned 4th-generation builder Farb Homes, offering detached homes with designer finishes, low HOA fees, generous fully fenced yards, oversized garages, and guest parking. Situated just north of Oak Forest, and adjacent to parks and green space, these 3-bedroom, 2.5-bath homes offer modern first-floor open-concept living, soaring ceilings, and abundant natural light. The deluxe kitchens feature premium Whirlpool appliances, a generous island, quartz countertops, a glazed backsplash and a walk-in pantry. The luxurious primary suite includes coffered ceilings, a spa-like bath with a 5' floating tub, dual vanities, a frameless glass shower, and a spacious walk-in closet with built-ins. A second-floor utility room adds convenience. Move-in ready, White Oak Heights combines luxury, functionality, and style in a prime location.
Last Agent to Sell the Property
Better Homes and Gardens Real Estate Gary Greene - West Gray License #0633196 Listed on: 04/29/2025

Home Details
Home Type
- Single Family
Est. Annual Taxes
- $589
Year Built
- Built in 2024 | New Construction
Lot Details
- 1,876 Sq Ft Lot
- Adjacent to Greenbelt
- South Facing Home
- Sprinkler System
- Back Yard Fenced and Side Yard
HOA Fees
- $108 Monthly HOA Fees
Parking
- 2 Car Attached Garage
Home Design
- Craftsman Architecture
- Contemporary Architecture
- Slab Foundation
- Composition Roof
- Cement Siding
- Radiant Barrier
Interior Spaces
- 1,623 Sq Ft Home
- 2-Story Property
- Wired For Sound
- Dry Bar
- High Ceiling
- Ceiling Fan
- Insulated Doors
- Formal Entry
- Family Room Off Kitchen
- Living Room
- Open Floorplan
- Utility Room
- Washer and Gas Dryer Hookup
- Security System Owned
Kitchen
- Walk-In Pantry
- Gas Oven
- Gas Range
- Microwave
- Ice Maker
- Dishwasher
- Kitchen Island
- Quartz Countertops
- Disposal
Flooring
- Carpet
- Laminate
- Tile
Bedrooms and Bathrooms
- 3 Bedrooms
- En-Suite Primary Bedroom
- Double Vanity
- Single Vanity
- Soaking Tub
- Bathtub with Shower
- Separate Shower
Eco-Friendly Details
- Green Roof
- ENERGY STAR Qualified Appliances
- Energy-Efficient Windows with Low Emissivity
- Energy-Efficient Exposure or Shade
- Energy-Efficient HVAC
- Energy-Efficient Lighting
- Energy-Efficient Insulation
- Energy-Efficient Doors
- Energy-Efficient Thermostat
- Ventilation
Schools
- Harris Academy Elementary School
- Hoffman Middle School
- Eisenhower High School
Utilities
- Central Heating and Cooling System
- Heating System Uses Gas
- Programmable Thermostat
Community Details
Overview
- Association fees include ground maintenance
- Beacon Residential Management Association, Phone Number (713) 466-1204
- Built by Farb Homes
- White Oak Heights Subdivision
Recreation
- Dog Park
Security
- Controlled Access
- Gated Community
Ownership History
Purchase Details
Home Financials for this Owner
Home Financials are based on the most recent Mortgage that was taken out on this home.Similar Homes in Houston, TX
Home Values in the Area
Average Home Value in this Area
Purchase History
| Date | Type | Sale Price | Title Company |
|---|---|---|---|
| Special Warranty Deed | -- | Stewart Title |
Mortgage History
| Date | Status | Loan Amount | Loan Type |
|---|---|---|---|
| Open | $267,760 | New Conventional |
Property History
| Date | Event | Price | Change | Sq Ft Price |
|---|---|---|---|---|
| 06/30/2025 06/30/25 | Sold | -- | -- | -- |
| 04/29/2025 04/29/25 | Pending | -- | -- | -- |
| 04/29/2025 04/29/25 | For Sale | $334,700 | -- | $206 / Sq Ft |
Tax History Compared to Growth
Tax History
| Year | Tax Paid | Tax Assessment Tax Assessment Total Assessment is a certain percentage of the fair market value that is determined by local assessors to be the total taxable value of land and additions on the property. | Land | Improvement |
|---|---|---|---|---|
| 2024 | $3,482 | $153,441 | $60,276 | $93,165 |
| 2023 | $3,482 | $26,789 | $26,789 | -- |
Agents Affiliated with this Home
-
Christopher Williams

Seller's Agent in 2025
Christopher Williams
Better Homes and Gardens Real Estate Gary Greene - West Gray
(713) 855-4419
6 in this area
52 Total Sales
-
Ricardo Bolanos
R
Buyer's Agent in 2025
Ricardo Bolanos
Bolanos Realty
(832) 229-3312
1 in this area
16 Total Sales
Map
Source: Houston Association of REALTORS®
MLS Number: 12116916
APN: 1459430010017
- 3414 Mansfield St
- 3406 Mansfield St
- 5930 Manning Oaks St
- 5926 Manning Oaks St
- 5928 Manning Oaks St
- Daisy Plan at Mansfield Estates
- Honeysuckle Plan at Mansfield Estates
- 5929 Manning Oaks St
- 3217 Mansfield St
- 3216 Mansfield St Unit 5903
- 3318 Paul Quinn St
- 3402 Paul Quinn St
- 3211 De Soto St
- 0000 T C Jester Blvd
- 00 T C Jester
- 6413 T C Jester Blvd
- 5505 T C Jester Blvd
- 5810 Balbo St
- 5843 Outer Banks St
- 5839 Outer Banks St






