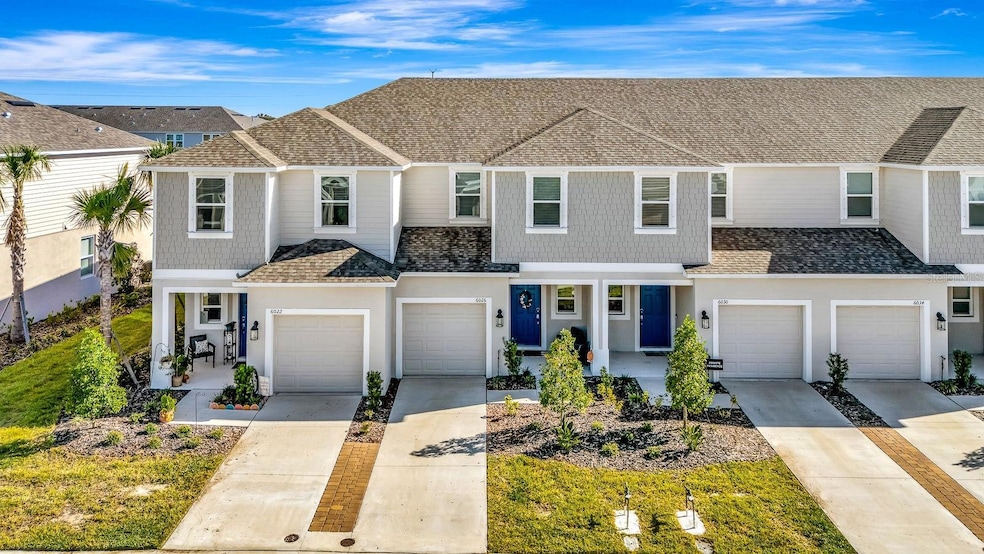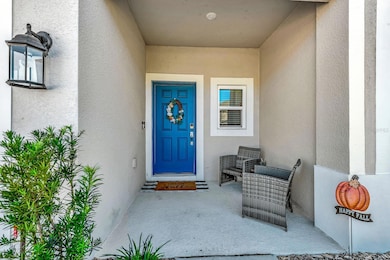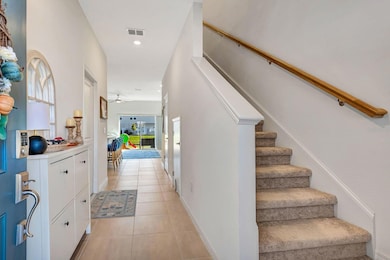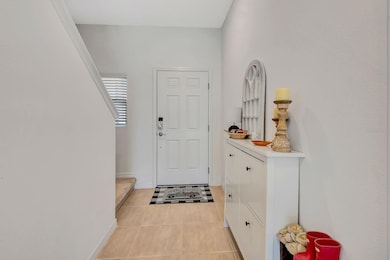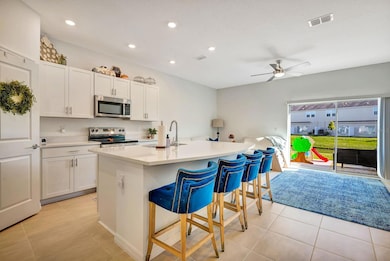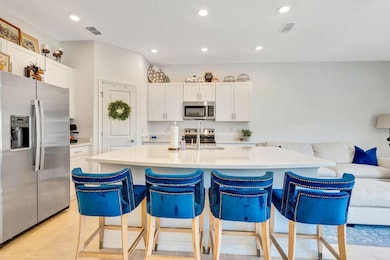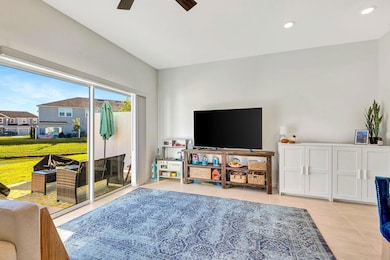6026 Whetstone Ct Palmetto, FL 34221
Artisan Lakes NeighborhoodEstimated payment $1,754/month
Highlights
- Pond View
- Clubhouse
- Solid Surface Countertops
- Open Floorplan
- Great Room
- Community Pool
About This Home
Nestled on a peaceful cul-de-sac in a sought-after neighborhood, this residence is a true treat—no tricks here. Step inside to find a warm, inviting layout with an open-concept living space perfect for gathering family and friends as the holiday season approaches.The kitchen is the heart of the home, boasting gleaming countertops, stainless steel appliances, and a spacious island ready for pumpkin pies, Thanksgiving feasts, or cozy mugs of cider. High ceilings and abundant natural light create a bright, welcoming atmosphere that flows seamlessly into the living and dining areas. The primary suite offers a peaceful retreat, complete with a luxurious en suite bath and generous walk-in closet. Additional bedrooms provide versatility for guests, a home office, or hobby space—ideal for those looking to settle in before the new year.
Be in before the Holidays celebrate in your new townhouse. Step outside to your private backyard oasis, where crisp fall evenings can be enjoyed on the patio under twinkling lights. The yard has plenty of room for seasonal décor or family gathering. Located close to beautiful Gulf beaches, local dining, and shopping, this home delivers both comfort and convenience in one delightful package.
Listing Agent
MARCUS & COMPANY REALTY Brokerage Phone: 941-932-8550 License #3502086 Listed on: 10/20/2025

Townhouse Details
Home Type
- Townhome
Est. Annual Taxes
- $556
Year Built
- Built in 2024
Lot Details
- 1,795 Sq Ft Lot
- East Facing Home
HOA Fees
- $176 Monthly HOA Fees
Parking
- 1 Car Attached Garage
Home Design
- Bi-Level Home
- Slab Foundation
- Shingle Roof
- Block Exterior
Interior Spaces
- 1,382 Sq Ft Home
- Open Floorplan
- Great Room
- Combination Dining and Living Room
- Pond Views
Kitchen
- Range
- Microwave
- Dishwasher
- Solid Surface Countertops
- Disposal
Flooring
- Carpet
- Laminate
Bedrooms and Bathrooms
- 3 Bedrooms
- Primary Bedroom Upstairs
Laundry
- Laundry in unit
- Dryer
- Washer
Home Security
Eco-Friendly Details
- Reclaimed Water Irrigation System
Utilities
- Central Air
- Heat Pump System
- Underground Utilities
- Electric Water Heater
- High Speed Internet
- Cable TV Available
Listing and Financial Details
- Visit Down Payment Resource Website
- Tax Lot 214
- Assessor Parcel Number 604564709
Community Details
Overview
- Association fees include pool, escrow reserves fund, ground maintenance, maintenance, private road
- James Wills / Castle Group Association, Phone Number (941) 259-4766
- Visit Association Website
- Artisan Lakes Association
- Artisan Lakes Edgestone North Ph I & II Community
- Artisan Lakes Edgestone North Ph I & II Subdivision
- The community has rules related to deed restrictions
Amenities
- Clubhouse
- Community Mailbox
Recreation
- Community Pool
Pet Policy
- Dogs and Cats Allowed
Security
- Hurricane or Storm Shutters
Map
Home Values in the Area
Average Home Value in this Area
Property History
| Date | Event | Price | List to Sale | Price per Sq Ft | Prior Sale |
|---|---|---|---|---|---|
| 11/07/2025 11/07/25 | Price Changed | $290,000 | -3.0% | $210 / Sq Ft | |
| 10/20/2025 10/20/25 | For Sale | $299,000 | +3.1% | $216 / Sq Ft | |
| 09/24/2024 09/24/24 | Sold | $290,000 | -1.7% | $211 / Sq Ft | View Prior Sale |
| 05/30/2024 05/30/24 | Pending | -- | -- | -- | |
| 05/17/2024 05/17/24 | Price Changed | $295,000 | -7.8% | $215 / Sq Ft | |
| 05/02/2024 05/02/24 | For Sale | $320,054 | -- | $233 / Sq Ft |
Source: Stellar MLS
MLS Number: A4668978
- 14028 Textile Run
- 14016 Textile Run
- 11515 Campania Terrace
- 6809 115th St E
- 11427 Viani Terrace
- 6810 115th St E
- 6814 115th St E
- 6434 Milestone Loop
- 6312 Milestone Loop
- 11220 Fieldstone Dr
- 6818 115th St E
- 11523 69th Place E
- 5618 Caserta Ct
- Brindley Plan at Stonegate Preserve - The Estates
- Rainer Plan at Stonegate Preserve - The Executives
- Vail Plan at Stonegate Preserve - The Manors
- Symphony Plan at Stonegate Preserve - The Executives
- St. Kitts II Plan at Stonegate Preserve - The Town Estates
- Whitney Plan at Stonegate Preserve - The Executives
- St. Thomas II Plan at Stonegate Preserve - The Town Estates
- 5953 Whetstone Ct
- 11751 Glenside Terrace
- 6167 Whetstone Ct
- 6254 Whetstone Ct
- 6322 Whetstone Ct
- 11306 Fieldstone Dr
- 5929 Oakhaven Ln
- 5826 Fieldmoor Ct
- 6834 115th St E
- 11232 65th Terrace E
- 11209 65th Terrace E
- 10823 Seasons Way
- 4911 Caserta Ct
- 6313 Willowside St
- 10549 Oakside Dr
- 6413 Fairmont Ln
- 6345 Willowside St
- 6249 Fairmont Ln
- 6210 Terra Lago Cir
- 5617 Bungalow Grove Ct
