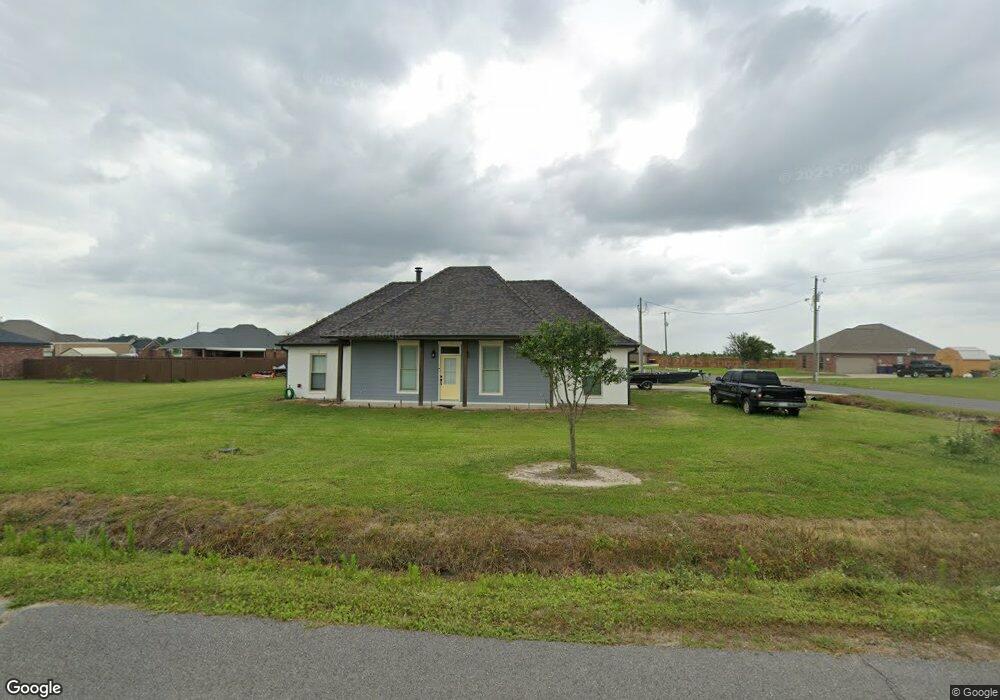Estimated Value: $271,000 - $295,000
3
Beds
2
Baths
1,745
Sq Ft
$161/Sq Ft
Est. Value
About This Home
This home is located at 6027 Ava Ln, Iowa, LA 70647 and is currently estimated at $280,107, approximately $160 per square foot. 6027 Ava Ln is a home located in Jefferson Davis Parish with nearby schools including Lacassine High School.
Ownership History
Date
Name
Owned For
Owner Type
Purchase Details
Closed on
Apr 22, 2022
Sold by
Elie Grantham Richard and Elie Ann Polly
Bought by
Fountain Collin D
Current Estimated Value
Home Financials for this Owner
Home Financials are based on the most recent Mortgage that was taken out on this home.
Original Mortgage
$264,127
Outstanding Balance
$250,229
Interest Rate
5.11%
Mortgage Type
FHA
Estimated Equity
$29,878
Purchase Details
Closed on
Jun 30, 2015
Sold by
Hahn Samantha L and Hahn William E
Bought by
Grantham Polly A and Grantham Richard E
Home Financials for this Owner
Home Financials are based on the most recent Mortgage that was taken out on this home.
Original Mortgage
$164,957
Interest Rate
4.12%
Mortgage Type
FHA
Purchase Details
Closed on
Dec 10, 2012
Sold by
Johnson Otyvie Antoine
Bought by
Hahn William E and Hahn Samantha L
Home Financials for this Owner
Home Financials are based on the most recent Mortgage that was taken out on this home.
Original Mortgage
$162,418
Interest Rate
3.55%
Mortgage Type
VA
Purchase Details
Closed on
Aug 24, 2011
Sold by
Federal National Mortgage Association
Bought by
Johnson Oryvie Antoine
Home Financials for this Owner
Home Financials are based on the most recent Mortgage that was taken out on this home.
Original Mortgage
$136,353
Interest Rate
4.25%
Mortgage Type
FHA
Purchase Details
Closed on
Jan 13, 2011
Sold by
Comichael Citimortgage Inc and Id Mcderitt
Bought by
Gv Federal National Mortgage Assn
Purchase Details
Closed on
Dec 8, 2010
Sold by
Stark Stephen E and Stark Julie Ann
Bought by
Be Citimortgage Inc
Purchase Details
Closed on
Apr 30, 2007
Sold by
Ardoin Chris Dale
Bought by
Stark Stephen Earl and Stark Julie Ann
Home Financials for this Owner
Home Financials are based on the most recent Mortgage that was taken out on this home.
Original Mortgage
$175,000
Interest Rate
6.13%
Mortgage Type
New Conventional
Purchase Details
Closed on
Jun 7, 2006
Sold by
Co Haylie Ridge Estates Llc
Bought by
Ardoin Chris Dale
Create a Home Valuation Report for This Property
The Home Valuation Report is an in-depth analysis detailing your home's value as well as a comparison with similar homes in the area
Home Values in the Area
Average Home Value in this Area
Purchase History
| Date | Buyer | Sale Price | Title Company |
|---|---|---|---|
| Fountain Collin D | -- | First American Title (Fatic) | |
| Grantham Polly A | $168,000 | Bayou Title | |
| Hahn William E | $159,000 | None Available | |
| Johnson Oryvie Antoine | $139,900 | None Available | |
| Gv Federal National Mortgage Assn | $114,000 | None Available | |
| Be Citimortgage Inc | $114,000 | None Available | |
| Stark Stephen Earl | $175,000 | None Available | |
| Ardoin Chris Dale | $14,000 | None Available |
Source: Public Records
Mortgage History
| Date | Status | Borrower | Loan Amount |
|---|---|---|---|
| Open | Fountain Collin D | $264,127 | |
| Previous Owner | Grantham Polly A | $164,957 | |
| Previous Owner | Hahn William E | $162,418 | |
| Previous Owner | Johnson Oryvie Antoine | $136,353 | |
| Previous Owner | Stark Stephen Earl | $175,000 |
Source: Public Records
Tax History Compared to Growth
Tax History
| Year | Tax Paid | Tax Assessment Tax Assessment Total Assessment is a certain percentage of the fair market value that is determined by local assessors to be the total taxable value of land and additions on the property. | Land | Improvement |
|---|---|---|---|---|
| 2024 | $2,528 | $27,275 | $1,400 | $25,875 |
| 2023 | $2,250 | $23,900 | $1,400 | $22,500 |
| 2022 | $1,544 | $23,900 | $1,400 | $22,500 |
| 2021 | $1,489 | $15,720 | $1,400 | $14,320 |
| 2020 | $1,488 | $15,720 | $1,400 | $14,320 |
| 2019 | $1,789 | $18,400 | $1,400 | $17,000 |
| 2018 | $1,814 | $18,400 | $1,400 | $17,000 |
| 2017 | $1,814 | $18,400 | $1,400 | $17,000 |
| 2015 | $1,592 | $17,500 | $1,400 | $16,100 |
| 2014 | $1,593 | $17,500 | $1,400 | $16,100 |
| 2013 | $1,615 | $17,500 | $1,400 | $16,100 |
Source: Public Records
Map
Nearby Homes
- 13249 Pousson Rd
- 0 Farm Rd
- 229 Sheridan St
- 812 U S 90
- 1004 Helen St
- 909 Helen St
- 330 Hwy 165 Hwy
- 306 Barkley St
- 312 Barkley St
- 800 E 2nd St
- 0 I-10 Service Rd
- 721 S Lightner Ave
- 204 Larry St
- 407 S Lighter Ave S
- 307 S Welty St
- 318 S Welty St
- 21169 Frontage Rd Rd S
- 0 6th St Unit SWL25002329
- 310 S Lightner Ave
- 19393 Clifton Rd
