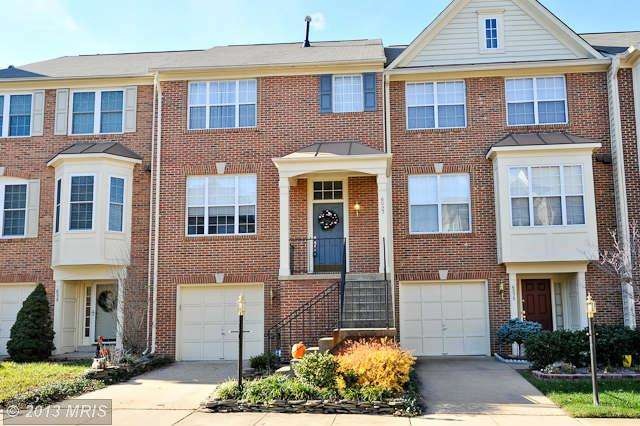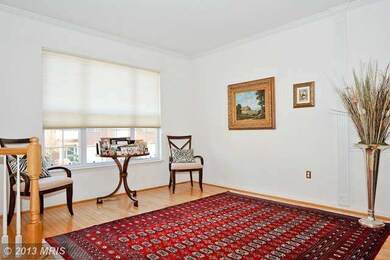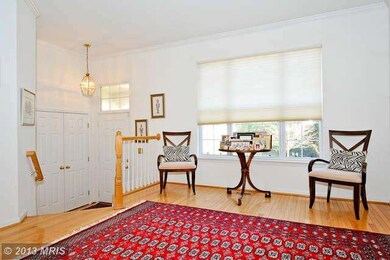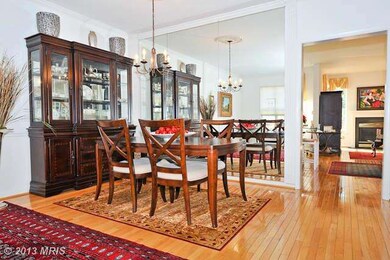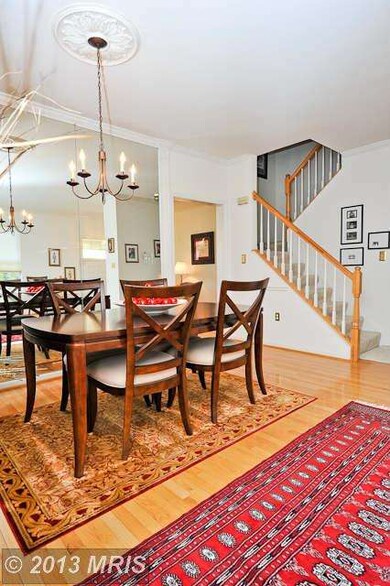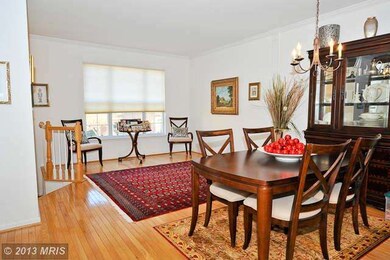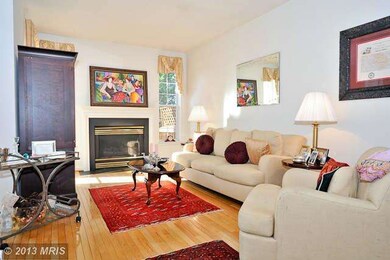
6027 Katelyn Ct Alexandria, VA 22310
Highlights
- Open Floorplan
- Colonial Architecture
- 1 Fireplace
- Bush Hill Elementary School Rated A-
- Wood Flooring
- Game Room
About This Home
As of February 2023Elegant living in this 3 level Brick Townhome with garage! Open layout with beautiful Hardwood floors & large rooms. Kitchen & family room open to deck over patio. Master Bedroom suite has luxury bath with soaking tub & separate Shower. Lower level has large rec room with fireplace, fenced yard & garage with storage room. Backs to trees! A mile to Van Dorn METRO And 495/95! NEW CARPET throughout!
Last Agent to Sell the Property
Berkshire Hathaway HomeServices PenFed Realty License #0225071657 Listed on: 09/01/2013

Co-Listed By
Michael Pearson
Pearson Realty LLC
Townhouse Details
Home Type
- Townhome
Est. Annual Taxes
- $4,893
Year Built
- Built in 1996
Lot Details
- 1,848 Sq Ft Lot
- Two or More Common Walls
HOA Fees
- $87 Monthly HOA Fees
Parking
- 1 Car Attached Garage
- Off-Street Parking
Home Design
- Colonial Architecture
- Brick Front
Interior Spaces
- Property has 3 Levels
- Open Floorplan
- 1 Fireplace
- Insulated Windows
- Window Treatments
- Family Room
- Living Room
- Dining Room
- Game Room
- Wood Flooring
Kitchen
- Breakfast Area or Nook
- Stove
- Microwave
- Ice Maker
- Dishwasher
- Kitchen Island
- Disposal
Bedrooms and Bathrooms
- 3 Bedrooms
- En-Suite Primary Bedroom
- En-Suite Bathroom
- 4 Bathrooms
Laundry
- Dryer
- Washer
Finished Basement
- Basement Fills Entire Space Under The House
- Exterior Basement Entry
Accessible Home Design
- More Than Two Accessible Exits
Utilities
- 90% Forced Air Heating and Cooling System
- Natural Gas Water Heater
Listing and Financial Details
- Tax Lot 15
- Assessor Parcel Number 81-4-40- -15
Community Details
Overview
- Association fees include insurance, reserve funds, road maintenance, snow removal, trash
- Van Dorn Station Subdivision
Amenities
- Common Area
Ownership History
Purchase Details
Home Financials for this Owner
Home Financials are based on the most recent Mortgage that was taken out on this home.Purchase Details
Purchase Details
Home Financials for this Owner
Home Financials are based on the most recent Mortgage that was taken out on this home.Purchase Details
Home Financials for this Owner
Home Financials are based on the most recent Mortgage that was taken out on this home.Similar Homes in Alexandria, VA
Home Values in the Area
Average Home Value in this Area
Purchase History
| Date | Type | Sale Price | Title Company |
|---|---|---|---|
| Warranty Deed | $625,000 | First American Title | |
| Warranty Deed | $621,400 | None Listed On Document | |
| Warranty Deed | $515,000 | -- | |
| Deed | $219,990 | -- |
Mortgage History
| Date | Status | Loan Amount | Loan Type |
|---|---|---|---|
| Open | $450,000 | New Conventional | |
| Previous Owner | $475,278 | VA | |
| Previous Owner | $515,345 | VA | |
| Previous Owner | $518,555 | VA | |
| Previous Owner | $525,000 | VA | |
| Previous Owner | $197,950 | No Value Available |
Property History
| Date | Event | Price | Change | Sq Ft Price |
|---|---|---|---|---|
| 02/16/2023 02/16/23 | Sold | $625,000 | +3.8% | $369 / Sq Ft |
| 01/16/2023 01/16/23 | Pending | -- | -- | -- |
| 01/13/2023 01/13/23 | For Sale | $602,000 | -3.7% | $355 / Sq Ft |
| 12/06/2022 12/06/22 | Off Market | $625,000 | -- | -- |
| 09/29/2022 09/29/22 | Price Changed | $653,000 | -2.1% | $385 / Sq Ft |
| 09/15/2022 09/15/22 | Price Changed | $667,000 | -0.6% | $393 / Sq Ft |
| 09/01/2022 09/01/22 | Price Changed | $671,000 | -1.6% | $396 / Sq Ft |
| 08/04/2022 08/04/22 | For Sale | $682,000 | +9.1% | $402 / Sq Ft |
| 08/03/2022 08/03/22 | Off Market | $625,000 | -- | -- |
| 07/25/2022 07/25/22 | Pending | -- | -- | -- |
| 07/15/2022 07/15/22 | Price Changed | $682,000 | -3.4% | $402 / Sq Ft |
| 07/05/2022 07/05/22 | For Sale | $706,000 | +37.1% | $416 / Sq Ft |
| 12/27/2013 12/27/13 | Sold | $515,000 | -2.8% | $304 / Sq Ft |
| 11/29/2013 11/29/13 | Pending | -- | -- | -- |
| 09/01/2013 09/01/13 | For Sale | $529,900 | -- | $312 / Sq Ft |
Tax History Compared to Growth
Tax History
| Year | Tax Paid | Tax Assessment Tax Assessment Total Assessment is a certain percentage of the fair market value that is determined by local assessors to be the total taxable value of land and additions on the property. | Land | Improvement |
|---|---|---|---|---|
| 2024 | $7,154 | $617,490 | $175,000 | $442,490 |
| 2023 | $6,686 | $592,460 | $175,000 | $417,460 |
| 2022 | $6,749 | $590,190 | $175,000 | $415,190 |
| 2021 | $6,456 | $550,190 | $135,000 | $415,190 |
| 2020 | $6,432 | $543,480 | $130,000 | $413,480 |
| 2019 | $6,096 | $515,080 | $125,000 | $390,080 |
| 2018 | $5,856 | $509,220 | $123,000 | $386,220 |
| 2017 | $5,912 | $509,220 | $123,000 | $386,220 |
| 2016 | $5,788 | $499,650 | $121,000 | $378,650 |
| 2015 | $5,523 | $494,900 | $120,000 | $374,900 |
| 2014 | $5,284 | $474,580 | $110,000 | $364,580 |
Agents Affiliated with this Home
-

Seller's Agent in 2023
Jacqueline Moore
Open Door Brokerage, LLC
(480) 462-5392
10 in this area
6,831 Total Sales
-
J
Seller Co-Listing Agent in 2023
James Bazemore
Open Door Brokerage, LLC
-

Buyer's Agent in 2023
Ania Cress
KW United
(703) 459-0007
26 in this area
104 Total Sales
-

Seller's Agent in 2013
Scott Pearson
BHHS PenFed (actual)
(703) 256-6847
11 Total Sales
-
M
Seller Co-Listing Agent in 2013
Michael Pearson
Pearson Realty LLC
-

Buyer's Agent in 2013
nancy gordon
BHHS PenFed (actual)
(703) 627-7327
9 Total Sales
Map
Source: Bright MLS
MLS Number: 1003698276
APN: 0814-40-0015
- 6028 Crown Royal Cir
- 6024 Crown Royal Cir
- 5920 Woodfield Estates Dr
- 5813 Iron Willow Ct
- 5930 Langton Dr
- 5940 Founders Hill Dr Unit 301
- 6012 Brookland Rd
- 5924 Founders Hill Dr Unit 302
- 5968 Manorview Way
- 5930 Kimberly Anne Way Unit 301
- 5812 Piedmont Dr
- 6150 Castletown Way
- 6152 Castletown Way
- 5418 Thetford Place
- 6167 Cobbs Rd
- 5325 Franconia Rd
- 5561 Jowett Ct
- 5562 Jowett Ct
- 6022 Valley View Dr
- 5554 Jowett Ct
