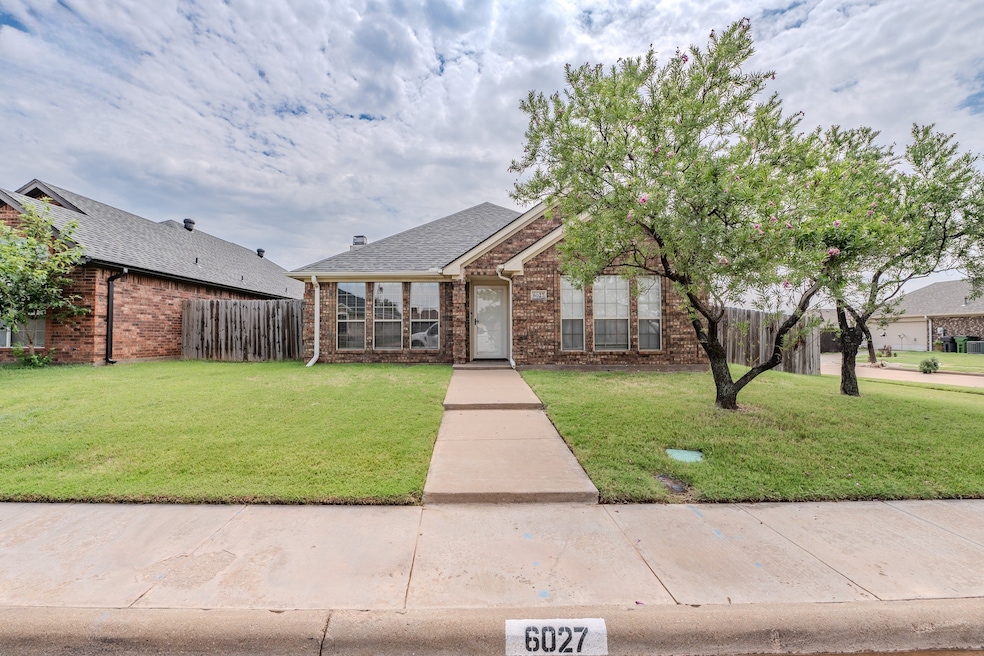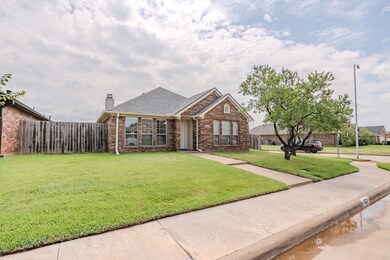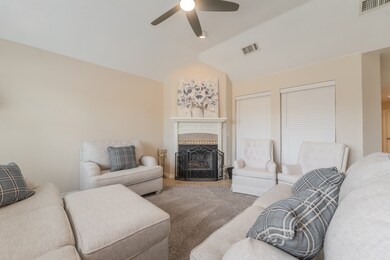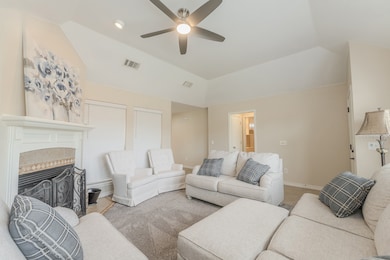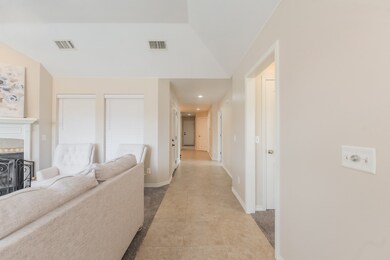6027 Oakmont Dr Wichita Falls, TX 76310
Estimated payment $2,190/month
Highlights
- Corner Lot
- 2 Car Attached Garage
- Double Vanity
- West Foundation Elementary School Rated 9+
- Built-In Features
- Walk-In Closet
About This Home
Situated on a desirable corner lot with two distinct yard spaces for relaxing or play, this beautifully maintained three-bedroom, two-bath home is filled with natural light from 17 generous windows and a bright skylight. The living and dining areas frame a serene covered patio, while the dining room flows into a sun-filled kitchen with abundant cabinetry and a breakfast bar spacious enough for the whole family. A large utility room adds built-out cabinetry, a sink, HVAC access, and convenient yard entry. The oversized two-car garage offers extra side space ideal for a workbench, a handy double-door storage closet, and houses the water heater for easy access. The private primary suite is tucked at the back of the home, the middle bedroom includes a built-in office with cabinetry and desk, and the front bedroom sits beside a guest bath easily accessible to visitors.
Over the past two years, nearly $30,000 in thoughtful upgrades have elevated the property. Highlights include a complete primary-suite remodel with new flooring, a fully redesigned shower, Delta faucets, an ADA-height toilet, and a new bathroom window. Exterior enhancements feature a replaced garage-door system, new front steel and storm doors, a Honeywell smart switch powering dusk-to-dawn lighting for curb appeal
and security, a Class 4 roof, Ring camera security around the entire property, and Kwikset Smart Key exterior hardware. Interior improvements add new ceiling fans, custom faux blinds for all 17 windows, updated washer dryer hookups, Delta faucets throughout, and custom washable cabinet liners. Meticulous care extends through HVAC servicing, professional duct and floor cleaning, regular pest control, and annual yard treatments, creating a move-in-ready home of exceptional quality and lasting value.
Listing Agent
Anchored Realty Brokerage Phone: 940-285-5245 License #0500727 Listed on: 08/20/2025
Home Details
Home Type
- Single Family
Est. Annual Taxes
- $5,204
Year Built
- Built in 2006
Lot Details
- 9,148 Sq Ft Lot
- Lot Dimensions are 65 x 140
- Corner Lot
Parking
- 2 Car Attached Garage
Home Design
- Brick Exterior Construction
- Slab Foundation
- Composition Roof
Interior Spaces
- 1,748 Sq Ft Home
- 1-Story Property
- Built-In Features
- Decorative Lighting
- Wood Burning Fireplace
- Living Room with Fireplace
Kitchen
- Electric Oven
- Electric Cooktop
- Microwave
- Dishwasher
- Disposal
Bedrooms and Bathrooms
- 3 Bedrooms
- Walk-In Closet
- 2 Full Bathrooms
- Double Vanity
Schools
- Jeffferson Elementary School
- Memorial High School
Utilities
- Central Heating and Cooling System
- Electric Water Heater
- High Speed Internet
Community Details
- Trophy Park Section 1 Subdivision
Listing and Financial Details
- Legal Lot and Block 14 / 2
- Assessor Parcel Number 101102
Map
Home Values in the Area
Average Home Value in this Area
Tax History
| Year | Tax Paid | Tax Assessment Tax Assessment Total Assessment is a certain percentage of the fair market value that is determined by local assessors to be the total taxable value of land and additions on the property. | Land | Improvement |
|---|---|---|---|---|
| 2025 | $5,204 | $269,367 | $25,000 | $244,367 |
| 2024 | $6,318 | $272,060 | $25,000 | $247,060 |
| 2023 | $6,230 | $263,425 | $25,000 | $238,425 |
| 2022 | $6,576 | $257,775 | $16,000 | $241,775 |
| 2021 | $5,209 | $203,972 | $16,000 | $187,972 |
| 2020 | $4,884 | $188,923 | $16,000 | $172,923 |
| 2019 | $4,630 | $177,578 | $16,000 | $161,578 |
| 2018 | $3,787 | $168,949 | $16,000 | $152,949 |
| 2017 | $4,069 | $160,009 | $16,000 | $144,009 |
| 2016 | $4,019 | $158,040 | $16,000 | $142,040 |
| 2015 | $2,948 | $156,633 | $16,000 | $140,633 |
| 2014 | $2,948 | $147,576 | $0 | $0 |
Property History
| Date | Event | Price | List to Sale | Price per Sq Ft | Prior Sale |
|---|---|---|---|---|---|
| 08/20/2025 08/20/25 | For Sale | $333,000 | +23.4% | $191 / Sq Ft | |
| 09/29/2023 09/29/23 | Sold | -- | -- | -- | View Prior Sale |
| 09/01/2023 09/01/23 | Pending | -- | -- | -- | |
| 08/28/2023 08/28/23 | For Sale | $269,900 | 0.0% | $154 / Sq Ft | |
| 03/03/2023 03/03/23 | Rented | $1,900 | -3.8% | -- | |
| 12/29/2022 12/29/22 | Price Changed | $1,975 | -6.0% | $1 / Sq Ft | |
| 10/04/2022 10/04/22 | For Rent | $2,100 | 0.0% | -- | |
| 06/01/2021 06/01/21 | Rented | $2,100 | 0.0% | -- | |
| 05/18/2021 05/18/21 | For Rent | $2,100 | 0.0% | -- | |
| 11/30/2020 11/30/20 | Sold | -- | -- | -- | View Prior Sale |
| 10/26/2020 10/26/20 | For Sale | $188,500 | +18.6% | $108 / Sq Ft | |
| 10/23/2020 10/23/20 | Pending | -- | -- | -- | |
| 07/08/2013 07/08/13 | Sold | -- | -- | -- | View Prior Sale |
| 05/15/2013 05/15/13 | Pending | -- | -- | -- | |
| 04/17/2013 04/17/13 | For Sale | $159,000 | -3.3% | $91 / Sq Ft | |
| 03/14/2012 03/14/12 | Sold | -- | -- | -- | View Prior Sale |
| 03/14/2012 03/14/12 | Pending | -- | -- | -- | |
| 08/26/2011 08/26/11 | For Sale | $164,500 | -- | $94 / Sq Ft |
Purchase History
| Date | Type | Sale Price | Title Company |
|---|---|---|---|
| Deed | -- | None Listed On Document | |
| Vendors Lien | -- | None Available | |
| Vendors Lien | -- | Falls Title Inc |
Mortgage History
| Date | Status | Loan Amount | Loan Type |
|---|---|---|---|
| Open | $263,047 | FHA | |
| Previous Owner | $150,800 | New Conventional | |
| Previous Owner | $156,120 | FHA |
Source: North Texas Real Estate Information Systems (NTREIS)
MLS Number: 21039317
APN: 101102
- 6034 Oakmont Dr
- 4947 Olympic Dr
- 4900 Heisman Dr
- 4814 Lombardi Ln
- 4915 Heisman Dr
- 6004 Natchez Trace
- 2 Libby Ct
- 6051 Laci Ln
- 4801 Silver Crest Dr
- 5682 Black Stone Dr
- 4802 Silver Crest Dr
- 4806 Silver Crest Dr
- 4817 Falcon Crest Blvd
- 4922 Olivia Ln
- 5011 Olivia Ln
- 7 Ramona Ct
- 1 Jasmine Ct
- 5030 Olivia Ln
- 4940 Whisper Wind Dr
- 4 Prairie Lace Ct
- 6000 Laci Ln
- 4927 Legacy Dr
- 5025 Olivia Ln
- 4708 Stansbury Ln
- 3 Prairie Lace Ct
- 3 Sage Brush Ct
- 5210 Tower Dr
- 4540 Barnett Rd
- 5214 Sunnybrook Ln
- 4516 Barnett Rd
- 5533 Briargrove Dr
- 4615 El Capitan Dr
- 4710 Brookdale Dr Unit 7
- 4710 Brookdale Dr Unit 4
- 4704 N Shore Dr
- 4800 Brookdale Dr
- 5001 Lakefront Dr
- 4658 Rainbow Dr
- 5129 Parklane Dr
- 3919 Barnett Rd
