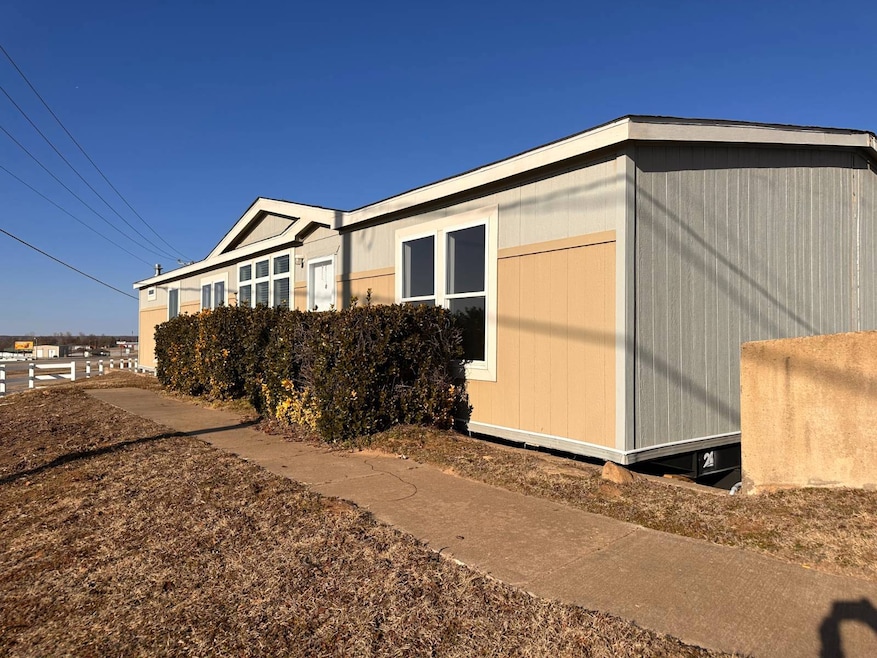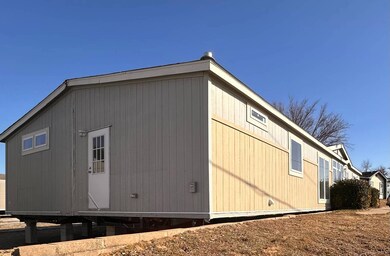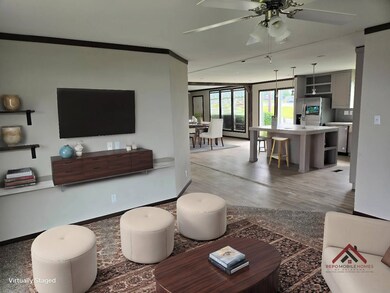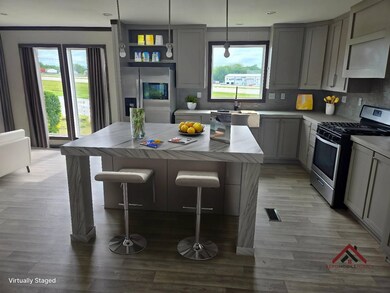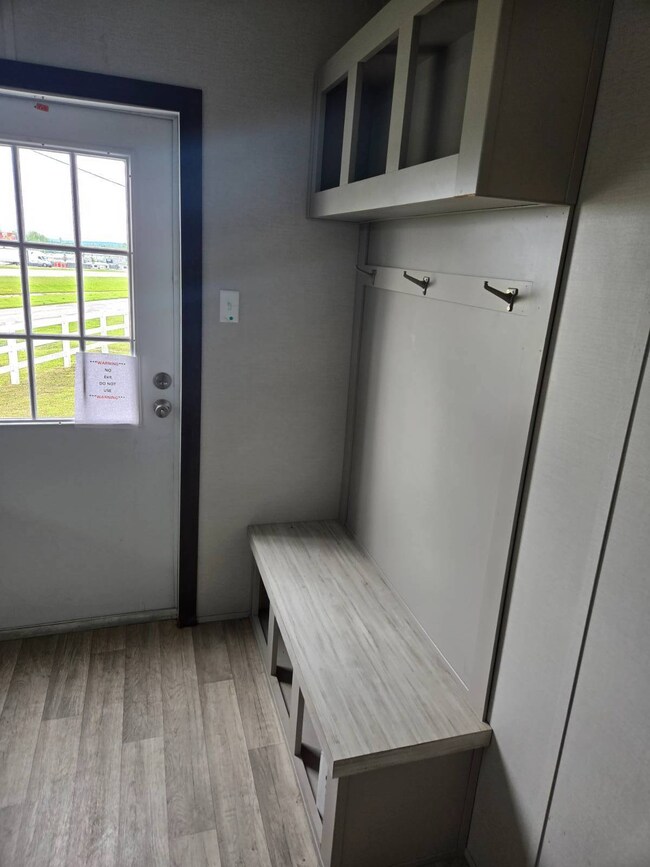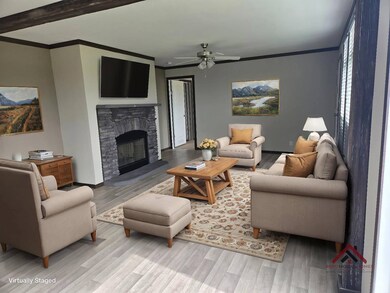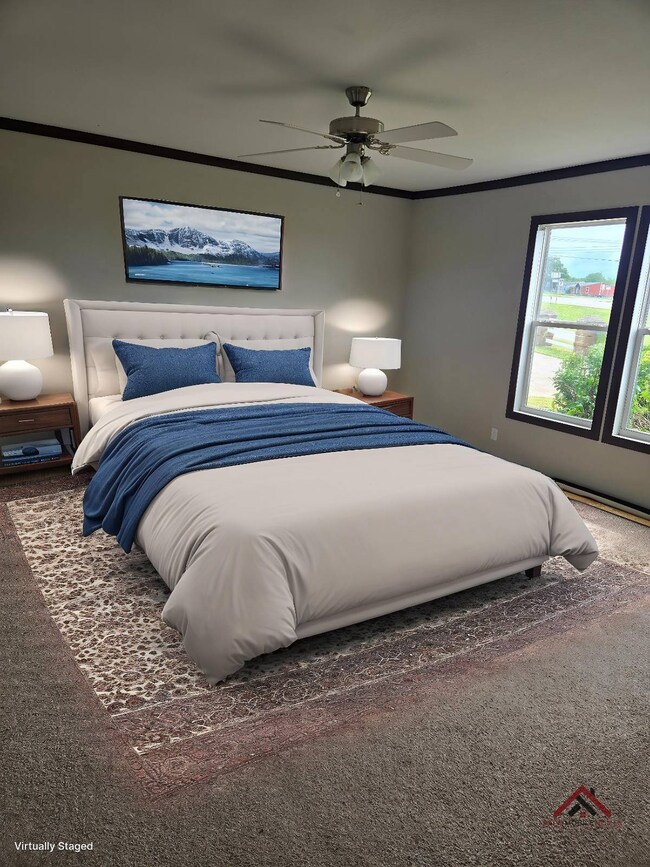6027 S 113th West Ave Sand Springs, OK 74063
Estimated payment $1,109/month
Highlights
- Open Floorplan
- Bonus Room
- Walk-In Closet
- 1 Fireplace
- Great Room
- Living Room
About This Home
Step into comfort, style, and modern living with this beautifully renovated 2023 Champion manufactured home. Featuring 3 spacious bedrooms, 2 full bathrooms, and an extra bonus room perfect for an office, playroom, or second living area, this home offers all the room your family needs. You'll love the open floor plan with large windows that fill the home with natural light and highlight the stunning upgrades throughout. The real wood-burning fireplace adds a warm, cozy touch-perfect for Oklahoma winters and family gatherings. Home Features: 3 Bedrooms 2 Bathrooms Bonus Room for flexible living Real Fireplace Fully Renovated with upgraded finishes Open Floor Plan with modern layout Bright, spacious, and move-in ready This home is the perfect blend of modern updates and family-friendly design. Whether you're upgrading, downsizing, or searching for your next investment, this Champion doublewide checks every box. Let us walk you through every step-from viewing to financing. Your new home is closer than you think!
Property Details
Home Type
- Mobile/Manufactured
Est. Annual Taxes
- $6,271
Year Built
- Built in 2023 | Remodeled in 2025
Home Design
- Asphalt Roof
- HardiePlank Siding
- Cement Siding
Interior Spaces
- 1,984 Sq Ft Home
- 1-Story Property
- Open Floorplan
- 1 Fireplace
- Great Room
- Family Room
- Living Room
- Dining Room
- Bonus Room
- Laundry Room
Kitchen
- Oven
- Microwave
- Dishwasher
Flooring
- Carpet
- Laminate
Bedrooms and Bathrooms
- 3 Bedrooms
- En-Suite Primary Bedroom
- Walk-In Closet
- 2 Full Bathrooms
Utilities
- Forced Air Zoned Heating and Cooling System
- Heating System Uses Natural Gas
- Water Heater
Listing and Financial Details
- REO, home is currently bank or lender owned
Map
Home Values in the Area
Average Home Value in this Area
Tax History
| Year | Tax Paid | Tax Assessment Tax Assessment Total Assessment is a certain percentage of the fair market value that is determined by local assessors to be the total taxable value of land and additions on the property. | Land | Improvement |
|---|---|---|---|---|
| 2024 | $6,271 | $53,100 | $34,526 | $18,574 |
| 2023 | $6,271 | $54,972 | $33,791 | $21,181 |
| 2022 | $5,880 | $48,163 | $36,971 | $11,192 |
| 2021 | $5,793 | $45,870 | $38,808 | $7,062 |
| 2020 | $5,879 | $5,115 | $0 | $0 |
| 2019 | $5,926 | $5,115 | $0 | $0 |
| 2018 | $5,892 | $45,870 | $38,808 | $7,062 |
| 2017 | $5,839 | $45,870 | $38,808 | $7,062 |
| 2016 | $5,827 | $45,870 | $38,808 | $7,062 |
Property History
| Date | Event | Price | List to Sale | Price per Sq Ft |
|---|---|---|---|---|
| 11/22/2025 11/22/25 | For Sale | $176,500 | -- | $89 / Sq Ft |
Purchase History
| Date | Type | Sale Price | Title Company |
|---|---|---|---|
| Warranty Deed | $417,000 | Multiple | |
| Special Warranty Deed | $330,000 | First Amer Title & Abstract |
Mortgage History
| Date | Status | Loan Amount | Loan Type |
|---|---|---|---|
| Previous Owner | $334,000 | Unknown | |
| Previous Owner | $333,846 | Commercial |
Source: My State MLS
MLS Number: 11610652
APN: 99135-91-35-21510
- 10901 W 57th St S
- 5410 Skylane Dr
- 5320 S Walnut Creek Place
- 0 S 102nd Ave W Unit 2542522
- 5317 Skylane Dr
- 11205 W Tiger Ln
- 5307 Redbud Place
- 6250 S 97th West Ave
- 413 W 54th St
- Ridgway III Plan at Stone Creek Estates IV
- Brenda MG Plan at Stone Creek Estates IV
- Walker ll Plan at Stone Creek Estates IV
- Dorsey Farm House Plan at Stone Creek Estates IV
- Oak Plan at Stone Creek Estates IV
- Ashville AE Plan at Stone Creek Estates IV
- Ashville Plan at Stone Creek Estates IV
- Lee II Plan at Stone Creek Estates IV
- Brenda Plan at Stone Creek Estates IV
- Hampton III Plan at Stone Creek Estates IV
- Hampton IV 3C Plan at Stone Creek Estates IV
- 4001 Rawson Rd
- 3301 S 113th Ave W Unit 64
- 3301 S 113th Ave W Unit 10
- 3301 S 113th West Ave
- 7317 W 35th St
- 9101 State Highway 66
- 5310 S State Highway 97
- 9260 Freedom Rd
- 101 Apple Creek Dr
- 505 Washington Ave Unit 2
- 805 N Ridgeway St
- 606 N Lincoln Ave
- 720 1/2 N Main St Unit B
- 6339 S 33rd West Ave
- 3401 Redbud Ln Unit 3407.1412753
- 3401 Redbud Ln Unit 3503.1413048
- 3401 Redbud Ln Unit 3501.1413047
- 3401 Redbud Ln Unit 3403.1412751
- 3401 Redbud Ln Unit 3405.1412752
- 6354 S 29th West Place
