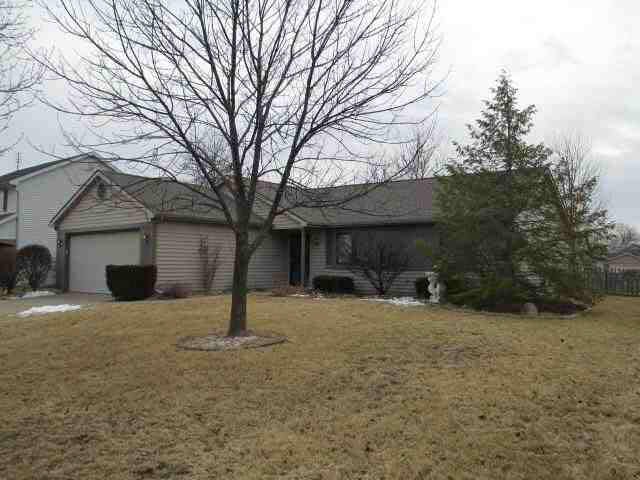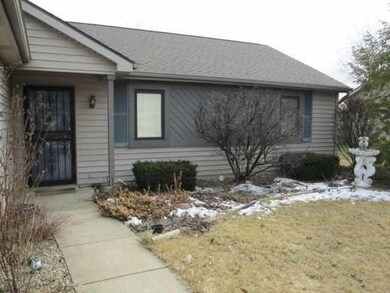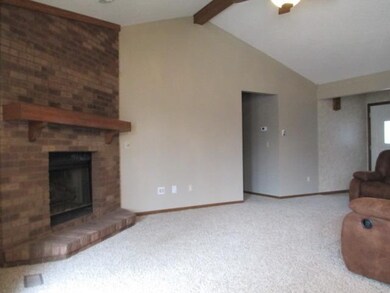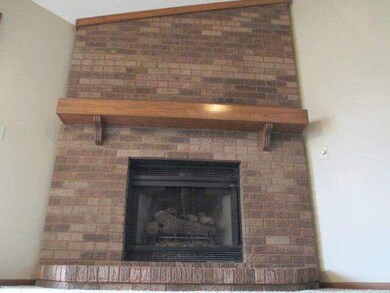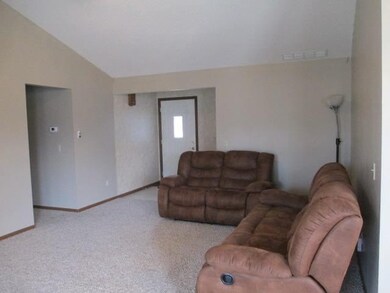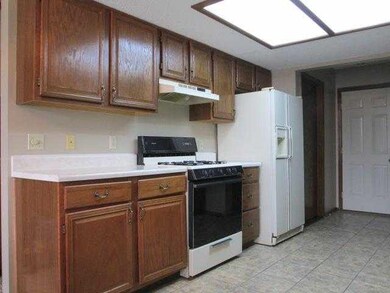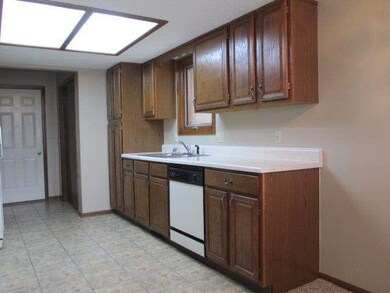
6028 Bellingham Ln Fort Wayne, IN 46835
Concord Hills NeighborhoodHighlights
- Ranch Style House
- 2 Car Attached Garage
- Ceiling Fan
- 1 Fireplace
- Forced Air Heating and Cooling System
About This Home
As of December 2017Outstanding Value Northeast with Convenient Access to 469. Great Fundamentals in this home featuring 3 Bedrooms, 2 Full Baths, 2-carAttached Garage, Gas Furnace & Central Air, Fenced In Yard. New Paint and Flooring in most of the Home. Ceramic Tile in the Kitchen. Pella Windows less than 10years old. Roof is just over one year old with 35 year Architectural Shingles. All appliances Remain.
Last Agent to Sell the Property
Tim Green
Sterling Associates Listed on: 03/02/2013
Last Buyer's Agent
NEIAR NonMember
NonMember NEIAR
Home Details
Home Type
- Single Family
Est. Annual Taxes
- $936
Year Built
- Built in 1986
Lot Details
- 9,583 Sq Ft Lot
- Lot Dimensions are 75x130
Parking
- 2 Car Attached Garage
Home Design
- Ranch Style House
- Slab Foundation
- Vinyl Construction Material
Interior Spaces
- Ceiling Fan
- 1 Fireplace
Bedrooms and Bathrooms
- 3 Bedrooms
- 2 Full Bathrooms
Location
- Suburban Location
Utilities
- Forced Air Heating and Cooling System
- Heating System Uses Gas
Ownership History
Purchase Details
Home Financials for this Owner
Home Financials are based on the most recent Mortgage that was taken out on this home.Purchase Details
Home Financials for this Owner
Home Financials are based on the most recent Mortgage that was taken out on this home.Purchase Details
Home Financials for this Owner
Home Financials are based on the most recent Mortgage that was taken out on this home.Purchase Details
Home Financials for this Owner
Home Financials are based on the most recent Mortgage that was taken out on this home.Purchase Details
Home Financials for this Owner
Home Financials are based on the most recent Mortgage that was taken out on this home.Purchase Details
Home Financials for this Owner
Home Financials are based on the most recent Mortgage that was taken out on this home.Purchase Details
Home Financials for this Owner
Home Financials are based on the most recent Mortgage that was taken out on this home.Similar Homes in Fort Wayne, IN
Home Values in the Area
Average Home Value in this Area
Purchase History
| Date | Type | Sale Price | Title Company |
|---|---|---|---|
| Warranty Deed | $116,500 | Trademark Title Services | |
| Warranty Deed | -- | Centurion Land Title Inc | |
| Warranty Deed | -- | Metropolitan Title Of In | |
| Interfamily Deed Transfer | -- | Trademark Title | |
| Warranty Deed | -- | Commonwealth-Dreibelbiss Tit | |
| Interfamily Deed Transfer | -- | American Title Services Llc | |
| Warranty Deed | -- | -- |
Mortgage History
| Date | Status | Loan Amount | Loan Type |
|---|---|---|---|
| Open | $113,005 | New Conventional | |
| Previous Owner | $102,000 | New Conventional | |
| Previous Owner | $94,525 | New Conventional | |
| Previous Owner | $101,297 | FHA | |
| Previous Owner | $98,353 | FHA | |
| Previous Owner | $84,900 | New Conventional | |
| Previous Owner | $78,475 | No Value Available |
Property History
| Date | Event | Price | Change | Sq Ft Price |
|---|---|---|---|---|
| 12/20/2017 12/20/17 | Sold | $120,000 | -3.9% | $91 / Sq Ft |
| 11/16/2017 11/16/17 | Pending | -- | -- | -- |
| 11/10/2017 11/10/17 | For Sale | $124,900 | +25.5% | $95 / Sq Ft |
| 04/19/2013 04/19/13 | Sold | $99,500 | -0.4% | $75 / Sq Ft |
| 03/20/2013 03/20/13 | Pending | -- | -- | -- |
| 03/02/2013 03/02/13 | For Sale | $99,900 | -- | $76 / Sq Ft |
Tax History Compared to Growth
Tax History
| Year | Tax Paid | Tax Assessment Tax Assessment Total Assessment is a certain percentage of the fair market value that is determined by local assessors to be the total taxable value of land and additions on the property. | Land | Improvement |
|---|---|---|---|---|
| 2024 | $2,123 | $205,100 | $31,800 | $173,300 |
| 2022 | $1,726 | $154,900 | $31,800 | $123,100 |
| 2021 | $1,696 | $152,800 | $20,500 | $132,300 |
| 2020 | $1,476 | $136,900 | $20,500 | $116,400 |
| 2019 | $1,359 | $127,000 | $20,500 | $106,500 |
| 2018 | $1,205 | $113,300 | $20,500 | $92,800 |
| 2017 | $1,039 | $102,500 | $20,500 | $82,000 |
| 2016 | $1,027 | $101,600 | $20,500 | $81,100 |
| 2014 | $946 | $98,200 | $20,500 | $77,700 |
| 2013 | $793 | $91,000 | $20,500 | $70,500 |
Agents Affiliated with this Home
-
L
Seller's Agent in 2017
Leslie Remenschneider
North Eastern Group Realty
-
Jack Shearer
J
Buyer's Agent in 2017
Jack Shearer
Shearer REALTORS, LLC
(260) 436-7552
77 Total Sales
-
T
Seller's Agent in 2013
Tim Green
Sterling Associates
-
N
Buyer's Agent in 2013
NEIAR NonMember
NonMember NEIAR
Map
Source: Indiana Regional MLS
MLS Number: 525432
APN: 02-08-09-429-008.000-072
- 8033 Harrisburg Ln
- 8041 Harrisburg Ln
- 6229 Bellingham Ln
- 8025 Sunny Ln
- 7702 Sunderland Dr
- 3849 Pebble Creek Place
- 8020 Marston Dr
- 7909 Marston Dr
- 6506 Woodthrush Dr
- 5116 Rebecca St
- 5102 Ann Hackley Rd
- 7211 Wrangler Trail
- 7294 Pomodoro Pkwy
- 7348 Linda Dr
- 6940 Jerome Park Place
- 6954 Jerome Park Place
- 8121 Rothman Rd
- 6937 Jerome Park Place
- 6982 Jerome Park Place
- Chatham Plan at Belmont Woods
