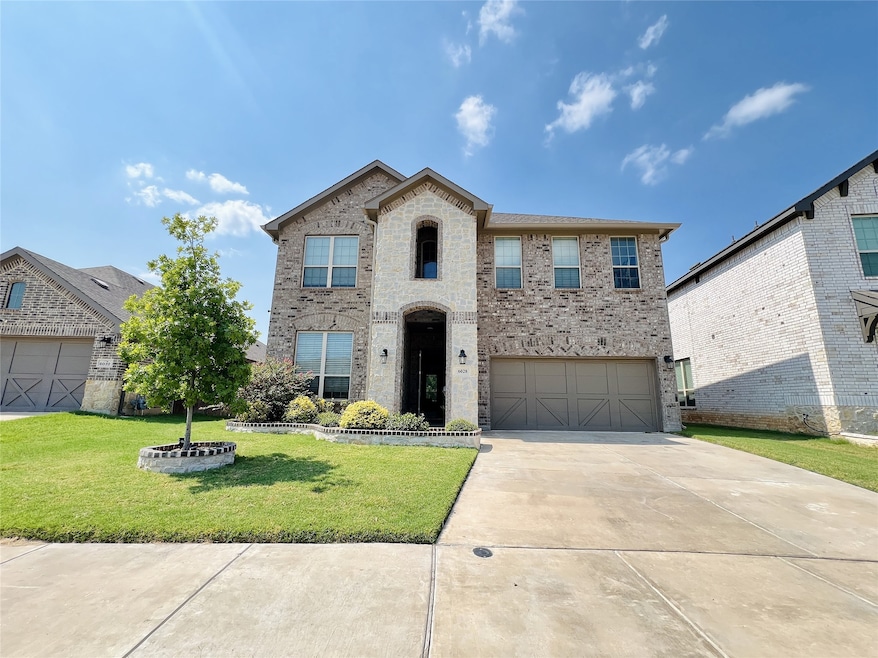6028 Saddle Pack Dr Fort Worth, TX 76123
Primrose Crossing NeighborhoodHighlights
- Open Floorplan
- Granite Countertops
- Covered Patio or Porch
- Traditional Architecture
- Community Pool
- 2 Car Attached Garage
About This Home
Immaculate 5-bedroom, 3.5-bath two-story home in sought-after Chisholm Trail Ranch! Thoughtfully designed and impeccably maintained, this spacious property features a flexible floorplan with a French-door office that includes a closet, easily serving as a fifth bedroom or bonus space. The main-level primary suite offers a peaceful retreat with a custom walk-in closet, dual vanities, a soaking tub, and a separate shower. The open-concept kitchen is designed for both style and function, featuring stainless steel appliances, eye-catching lighting, a large breakfast bar island, and a cozy breakfast area. Upstairs, enjoy a generous game room, three well-sized guest bedrooms, and two full bathrooms. Step outside to a beautifully tiered backyard with a retaining wall and covered patio—ideal for hosting or unwinding. Community amenities include a pool, playground, and walking trails. Located just a short walk from elementary school and minutes from shopping, dining, and major commuter routes, this home offers both comfort and convenience. 12 month lease term only. Owner must approve all pets.
Listing Agent
C21 Judge Fite Property Mgmt. Brokerage Phone: 972-780-5380 License #0650432 Listed on: 08/07/2025
Home Details
Home Type
- Single Family
Est. Annual Taxes
- $9,940
Year Built
- Built in 2021
Lot Details
- 8,102 Sq Ft Lot
- Wrought Iron Fence
- Wood Fence
- Interior Lot
- Back Yard
Parking
- 2 Car Attached Garage
- Front Facing Garage
- Garage Door Opener
- Driveway
Home Design
- Traditional Architecture
- Brick Exterior Construction
Interior Spaces
- 3,130 Sq Ft Home
- 2-Story Property
- Open Floorplan
- Built-In Features
- Ceiling Fan
- Window Treatments
- Fire and Smoke Detector
Kitchen
- Electric Range
- Microwave
- Dishwasher
- Kitchen Island
- Granite Countertops
Flooring
- Carpet
- Laminate
Bedrooms and Bathrooms
- 5 Bedrooms
- Walk-In Closet
Laundry
- Dryer
- Washer
Schools
- June W Davis Elementary School
- North Crowley High School
Additional Features
- Covered Patio or Porch
- Central Heating and Cooling System
Listing and Financial Details
- Residential Lease
- Property Available on 9/15/25
- Tenant pays for all utilities, grounds care, insurance, pest control
- Legal Lot and Block 15 / F
- Assessor Parcel Number 42354780
Community Details
Overview
- Association fees include all facilities
- Neighborhood Mgmt Association
- Chisholm Trail Ranch Subdivision
Recreation
- Community Playground
- Community Pool
Pet Policy
- Pet Deposit $350
- 2 Pets Allowed
- Breed Restrictions
Map
Source: North Texas Real Estate Information Systems (NTREIS)
MLS Number: 21025774
APN: 42354780
- 6001 Lacebark Elm Dr
- 5912 Trail Marker Ct
- 5908 Trail Marker Ct
- 8605 Paper Birch Ln
- 6113 Trail Post Ct
- 6416 Texas Cowboy Dr
- Edgewater F Plan at Llano Springs - Classic Series
- 8549 Meadow Sweet Ln
- Lakefront Plan at Llano Springs
- 8716 Heartland Dr
- 8720 Heartland Dr
- 6505 Texas Cowboy Dr
- 6417 Belhaven Dr
- 6444 Dove Chase Ln
- 6620 Berry Bend Rd
- The Woodside Plan at Tesoro at Chisholm Trail Ranch
- The Kessler Plan at Tesoro at Chisholm Trail Ranch
- The Henderson Plan at Tesoro at Chisholm Trail Ranch
- The Greenville Plan at Tesoro at Chisholm Trail Ranch
- The Preston Plan at Tesoro at Chisholm Trail Ranch
- 8901 Brewer Blvd
- 9301 Brewer Blvd Unit 4212
- 9301 Brewer Blvd Unit 4220
- 9301 Brewer Blvd Unit 6202
- 9301 Brewer Blvd Unit 1305
- 9301 Brewer Blvd Unit 1209
- 9301 Brewer Blvd
- 8472 Gentian Dr
- 5832 Dew Plant Way
- 6401 Becker Ave
- 8413 High Robin Ave
- 8473 Blue Violet Trail
- 6636 Trail Guide Ln
- 6112 Fall Creek Ln
- 8629 Mount Evans Ct
- 5864 Fir Tree Ln
- 6704 Rockshire Dr
- 9600 Vista Grande Blvd Unit 6041LL.1409234
- 9600 Vista Grande Blvd Unit 9615PR.1409235
- 9600 Vista Grande Blvd Unit 9627PR.1409233







