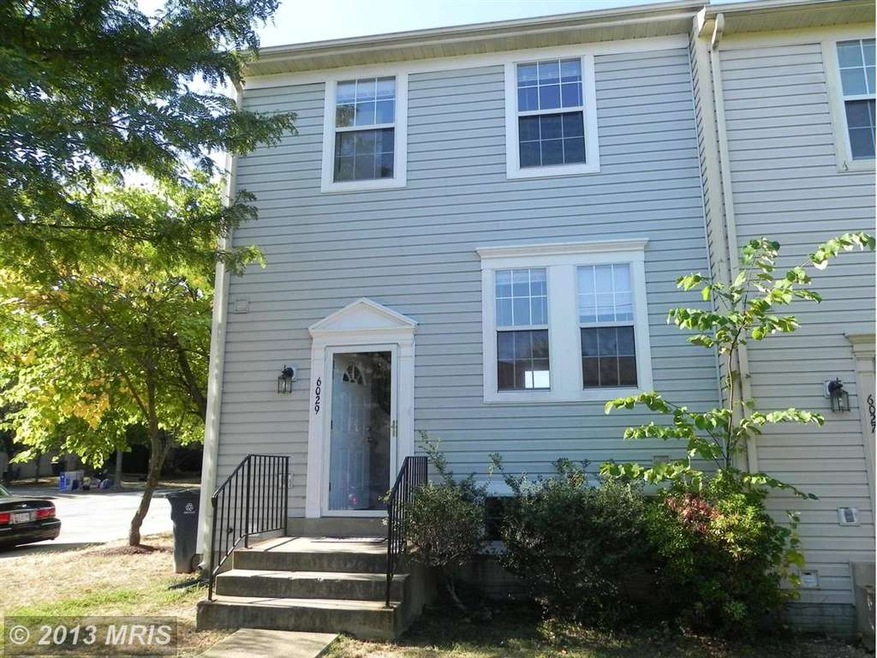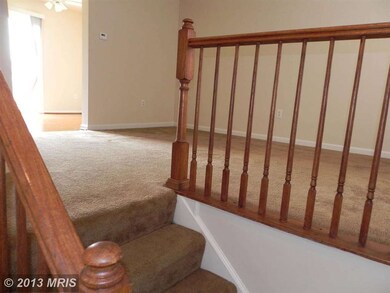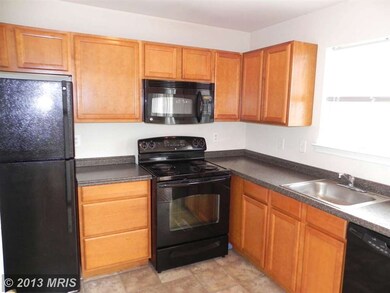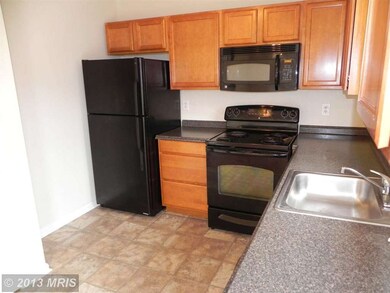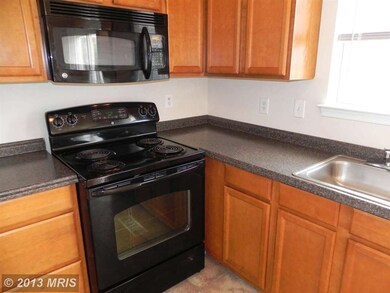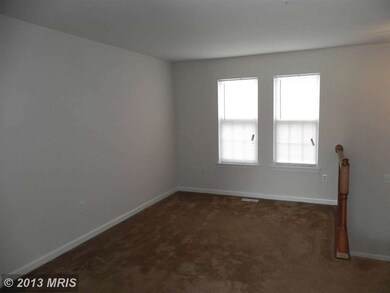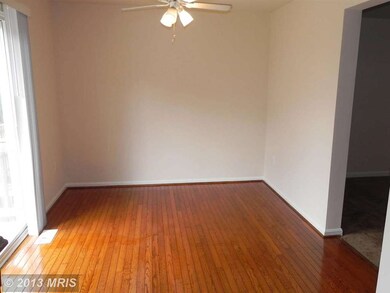
6029 Surrey Square Ln District Heights, MD 20747
Suitland - Silver Hill NeighborhoodHighlights
- Colonial Architecture
- Country Kitchen
- Combination Kitchen and Dining Room
- Wood Flooring
- Forced Air Heating and Cooling System
- 4-minute walk to Park Berkshire Neighborhood Park
About This Home
As of October 2013RENOVATED WITH NEW KITCHEN CABINETS AND APPLIANCES, NEW CARPETING, BATH FLOORING, NEW A/C, NEW DECK, ETC. IN 2012. LEVEL WALK OUT BASEMENT HAS REC ROOM/ 3RD BEDROOM, FULL BATH AND DEN OR SMALL OFFICE SPACE. HARDWOOD DINING ROOM. END UNIT WITH GREAT PARKING OPTIONS. FENCED REAR YARD. VERY NICE SIZE BEDROOMS!! STANDARD SALE CAN GO QUICKLY. ALSO OFFERED AS "RENT WITH OPTION TO BUY". CALL CSS.
Last Buyer's Agent
Phil Clark
Home Source Real Estate Solutions
Townhouse Details
Home Type
- Townhome
Est. Annual Taxes
- $4,375
Year Built
- Built in 1995 | Remodeled in 2012
Lot Details
- 2,050 Sq Ft Lot
- 1 Common Wall
- Property is in very good condition
HOA Fees
- $75 Monthly HOA Fees
Home Design
- Colonial Architecture
- Vinyl Siding
Interior Spaces
- Property has 3 Levels
- Ceiling Fan
- Window Treatments
- Combination Kitchen and Dining Room
- Wood Flooring
Kitchen
- Country Kitchen
- Electric Oven or Range
- Microwave
- Dishwasher
- Disposal
Bedrooms and Bathrooms
- 3 Bedrooms
- 2.5 Bathrooms
Laundry
- Dryer
- Washer
Finished Basement
- Walk-Out Basement
- Basement Fills Entire Space Under The House
- Connecting Stairway
- Rear Basement Entry
- Natural lighting in basement
Parking
- Parking Space Number Location: 2
- Off-Street Parking
- 1 Assigned Parking Space
Utilities
- Forced Air Heating and Cooling System
- Vented Exhaust Fan
- Electric Water Heater
Community Details
- Colony Square Subdivision
Listing and Financial Details
- Tax Lot 98
- Assessor Parcel Number 17062934735
Ownership History
Purchase Details
Home Financials for this Owner
Home Financials are based on the most recent Mortgage that was taken out on this home.Purchase Details
Purchase Details
Purchase Details
Similar Homes in District Heights, MD
Home Values in the Area
Average Home Value in this Area
Purchase History
| Date | Type | Sale Price | Title Company |
|---|---|---|---|
| Deed | $168,000 | None Available | |
| Deed | $81,000 | -- | |
| Deed | $147,518 | -- | |
| Deed | $118,000 | -- |
Mortgage History
| Date | Status | Loan Amount | Loan Type |
|---|---|---|---|
| Open | $5,534 | FHA | |
| Closed | $6,579 | FHA | |
| Open | $162,587 | FHA | |
| Closed | $164,957 | FHA | |
| Previous Owner | $600,000 | Commercial | |
| Previous Owner | $233,700 | Purchase Money Mortgage | |
| Previous Owner | $120,000 | Stand Alone Refi Refinance Of Original Loan |
Property History
| Date | Event | Price | Change | Sq Ft Price |
|---|---|---|---|---|
| 07/10/2025 07/10/25 | Price Changed | $340,000 | -2.6% | $315 / Sq Ft |
| 05/23/2025 05/23/25 | For Sale | $349,000 | +107.7% | $323 / Sq Ft |
| 10/31/2013 10/31/13 | Sold | $168,000 | 0.0% | $156 / Sq Ft |
| 10/01/2013 10/01/13 | Pending | -- | -- | -- |
| 10/01/2013 10/01/13 | Off Market | $168,000 | -- | -- |
| 09/26/2013 09/26/13 | For Sale | $168,950 | -- | $156 / Sq Ft |
Tax History Compared to Growth
Tax History
| Year | Tax Paid | Tax Assessment Tax Assessment Total Assessment is a certain percentage of the fair market value that is determined by local assessors to be the total taxable value of land and additions on the property. | Land | Improvement |
|---|---|---|---|---|
| 2024 | $4,375 | $268,167 | $0 | $0 |
| 2023 | $4,017 | $244,100 | $60,000 | $184,100 |
| 2022 | $3,850 | $232,900 | $0 | $0 |
| 2021 | $3,684 | $221,700 | $0 | $0 |
| 2020 | $3,517 | $210,500 | $60,000 | $150,500 |
| 2019 | $3,268 | $193,700 | $0 | $0 |
| 2018 | $3,018 | $176,900 | $0 | $0 |
| 2017 | $2,769 | $160,100 | $0 | $0 |
| 2016 | -- | $158,700 | $0 | $0 |
| 2015 | $4,054 | $157,300 | $0 | $0 |
| 2014 | $4,054 | $155,900 | $0 | $0 |
Agents Affiliated with this Home
-
J
Seller's Agent in 2025
James Chase
Long & Foster
-
R
Seller Co-Listing Agent in 2025
Roman Mychajliw
Long & Foster
-
J
Seller's Agent in 2013
Jack Bannister
RE/MAX
-
P
Buyer's Agent in 2013
Phil Clark
Home Source Real Estate Solutions
Map
Source: Bright MLS
MLS Number: 1003730096
APN: 06-2934735
- 6019 Surrey Square Ln
- 2908 Parkland Dr
- 5751 S Hil Mar Cir
- 5936 S Hil Mar Cir
- 6053 N Hil Mar Cir
- 6103 Hil Mar Dr
- 6113 Hil Mar Dr
- 6006 S Hil Mar Cir
- 6126 Cedar Post Dr
- 3510 Community Dr
- 3407 Regency Pkwy
- 6305 Hil Mar Dr Unit 9
- 6310 Hil Mar Dr Unit 5
- 6310 Hil Mar Dr Unit 1
- 3617 Apothecary St
- 6204 E Hil Mar Cir
- 6111 Blacksmith Dr
- 2802 East Ave
- 3004 Great Oak Dr
- 6019 Old Silver Hill Rd
