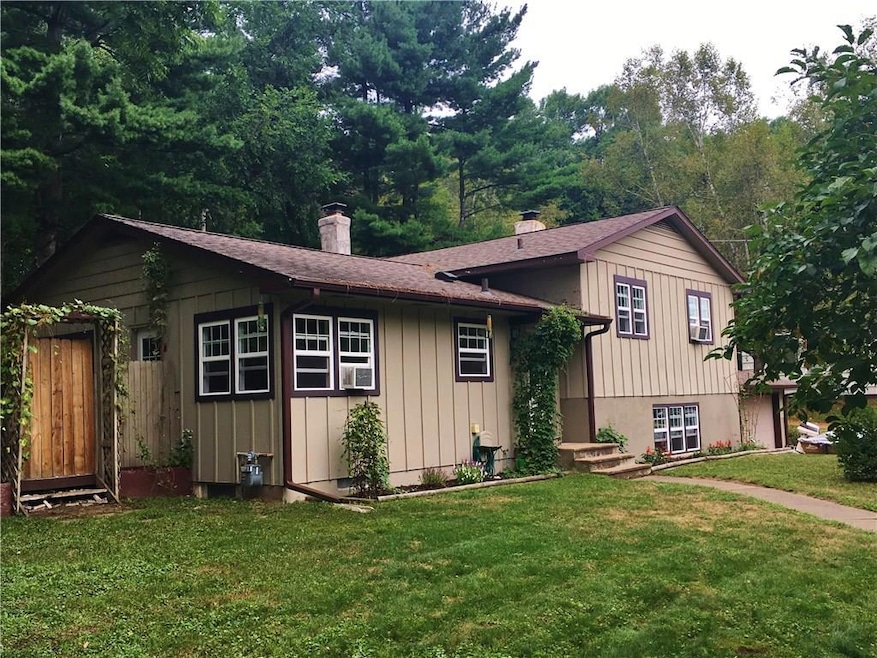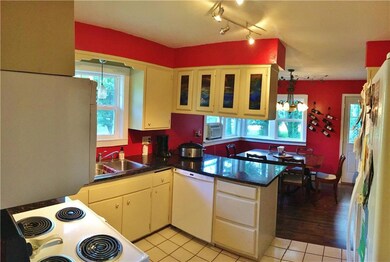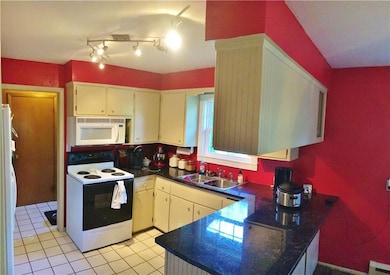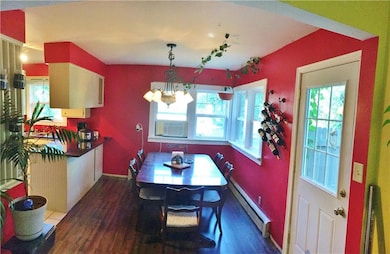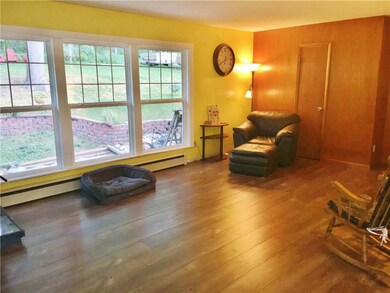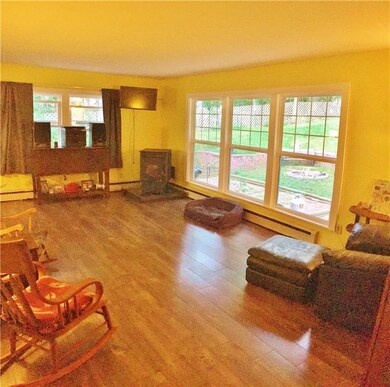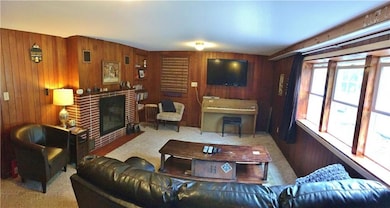
603 15th St SE Menomonie, WI 54751
Highlights
- Deck
- No HOA
- Cooling Available
- 2 Fireplaces
- 2 Car Attached Garage
- Patio
About This Home
As of October 2018Large private nature-escape lot with mature trees in the heart of the city. You will love the multiple outdoor living spaces: large deck; paver patio and sitting area; built-in firepit; and great play spaces. The living room with pellet stove and new wood laminate floor, family room with wood burning fireplace make this a home for all seasons. Recent updates include: Windows and trim replaced; updated flooring; interior paint; deck refinished. Excellent location, quiet street with easy access to downtown, hospital, university, and HWY 12 and I94. Open house Saturday September 8th, 12:30 to 2:30PM
Last Agent to Sell the Property
Eau Claire Realty LLC License #35601-94 Listed on: 07/09/2018
Home Details
Home Type
- Single Family
Year Built
- Built in 1958
Lot Details
- 8,712 Sq Ft Lot
Parking
- 2 Car Attached Garage
- Garage Door Opener
- Driveway
Home Design
- Block Foundation
- Wood Siding
Interior Spaces
- Multi-Level Property
- 2 Fireplaces
- Wood Burning Fireplace
- Partially Finished Basement
- Basement Fills Entire Space Under The House
Kitchen
- Oven
- Range
- Microwave
- Dishwasher
Bedrooms and Bathrooms
- 3 Bedrooms
Laundry
- Dryer
- Washer
Outdoor Features
- Deck
- Patio
- Shed
Utilities
- Cooling Available
- Radiant Heating System
- Heating System Uses Steam
- Electric Water Heater
Community Details
- No Home Owners Association
Listing and Financial Details
- Exclusions: Sellers Personal
- Assessor Parcel Number 1725122813253200062
Ownership History
Purchase Details
Home Financials for this Owner
Home Financials are based on the most recent Mortgage that was taken out on this home.Purchase Details
Home Financials for this Owner
Home Financials are based on the most recent Mortgage that was taken out on this home.Similar Homes in Menomonie, WI
Home Values in the Area
Average Home Value in this Area
Purchase History
| Date | Type | Sale Price | Title Company |
|---|---|---|---|
| Deed | $132,800 | -- | |
| Deed | $132,800 | -- | |
| Grant Deed | $140,000 | Attorney Only |
Mortgage History
| Date | Status | Loan Amount | Loan Type |
|---|---|---|---|
| Closed | -- | No Value Available | |
| Previous Owner | $140,000 | VA |
Property History
| Date | Event | Price | Change | Sq Ft Price |
|---|---|---|---|---|
| 06/29/2025 06/29/25 | Price Changed | $324,900 | -3.0% | $153 / Sq Ft |
| 06/09/2025 06/09/25 | For Sale | $334,900 | +139.2% | $158 / Sq Ft |
| 10/26/2018 10/26/18 | Sold | $140,000 | -11.3% | $70 / Sq Ft |
| 09/26/2018 09/26/18 | Pending | -- | -- | -- |
| 07/09/2018 07/09/18 | For Sale | $157,900 | +61.1% | $79 / Sq Ft |
| 09/14/2012 09/14/12 | Sold | $98,000 | -24.6% | $76 / Sq Ft |
| 08/15/2012 08/15/12 | Pending | -- | -- | -- |
| 08/18/2011 08/18/11 | For Sale | $129,900 | -- | $100 / Sq Ft |
Tax History Compared to Growth
Tax History
| Year | Tax Paid | Tax Assessment Tax Assessment Total Assessment is a certain percentage of the fair market value that is determined by local assessors to be the total taxable value of land and additions on the property. | Land | Improvement |
|---|---|---|---|---|
| 2024 | $3,758 | $186,700 | $16,000 | $170,700 |
| 2023 | $3,609 | $186,700 | $16,000 | $170,700 |
| 2022 | $3,446 | $186,700 | $16,000 | $170,700 |
| 2021 | $3,616 | $186,700 | $16,000 | $170,700 |
| 2020 | $3,753 | $147,000 | $18,400 | $128,600 |
| 2019 | $4,009 | $147,000 | $18,400 | $128,600 |
| 2018 | $3,452 | $147,000 | $18,400 | $128,600 |
| 2017 | $3,594 | $147,000 | $18,400 | $128,600 |
| 2016 | $3,518 | $147,000 | $18,400 | $128,600 |
| 2015 | $3,522 | $147,000 | $18,400 | $128,600 |
| 2014 | $3,573 | $147,000 | $18,400 | $128,600 |
| 2013 | $3,614 | $147,000 | $18,400 | $128,600 |
Agents Affiliated with this Home
-
M
Seller's Agent in 2025
Mary Rufledt
Elite Realty Group, LLC
-
J
Seller's Agent in 2018
John Basche
Eau Claire Realty LLC
-
B
Buyer's Agent in 2018
Brendan Pratt
CB Brenizer/Eau Claire
-
E
Seller's Agent in 2012
Emilie Wiese
American Edge Real Estate
-
K
Buyer's Agent in 2012
Karen Hofland
C21 Affiliated/Menomonie
Map
Source: Northwestern Wisconsin Multiple Listing Service
MLS Number: 1521492
APN: 1725122813253200062
- 507 15th St SE
- 1408 Main St E
- E2519 Highway 29
- 1762 Wilson Ave
- 9 18th St
- 1020 10th St E
- 808 9th Ave E
- 1203 13th Ave E
- 913 8th St E Unit 1 & 2
- 1765 11th Ave E Unit Lot 17
- 1761 11th Ave E Unit Lot 16
- 1314 11th St E
- 1209 9th St E
- 1352 5th Ave N Shorewood Dr
- 1402 16th Ave E
- 1352 5th Avenue N Shorewood Dr
- 1608 9th St E Unit house
- 5684 U S 12
- 1708 5th St E
- 1321 2nd St W
