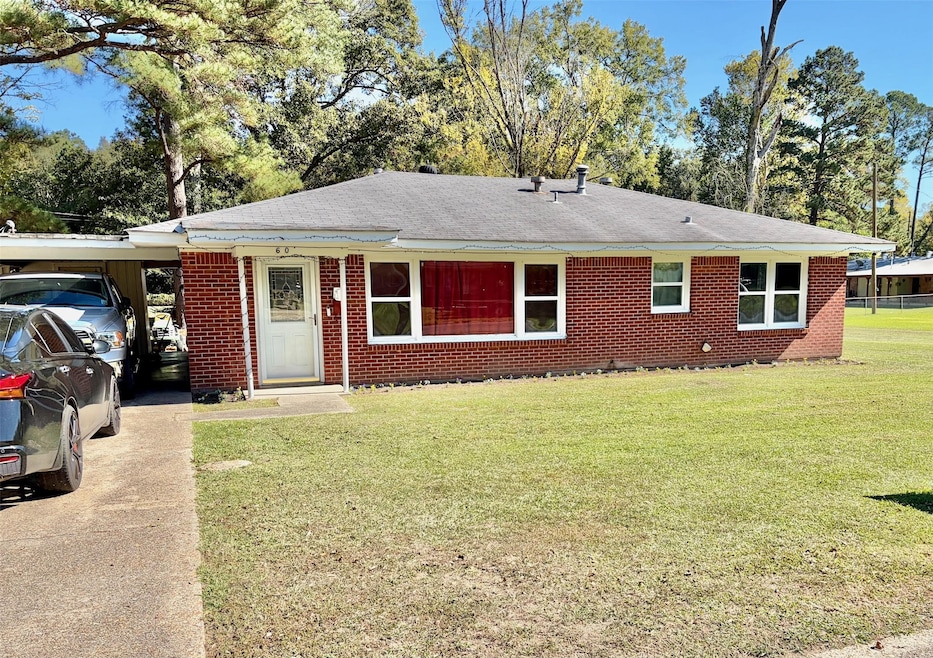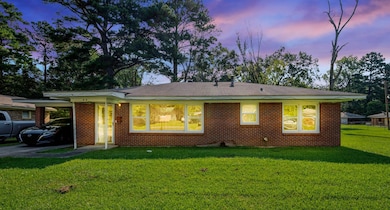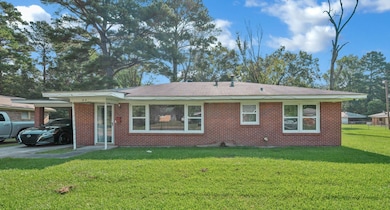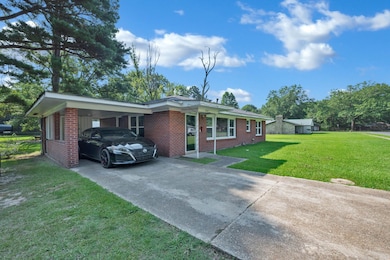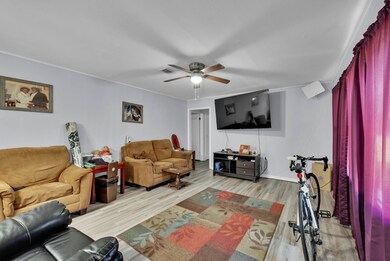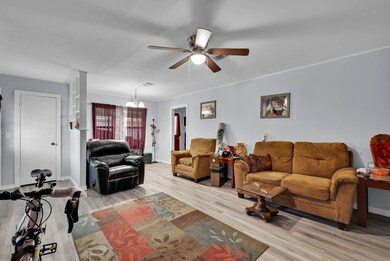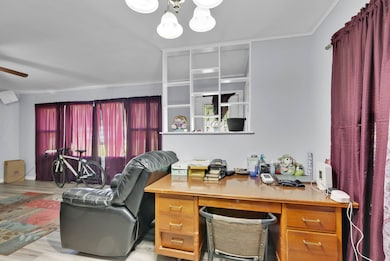603 7th St SE Springhill, LA 71075
Estimated payment $828/month
Highlights
- 1 Acre Lot
- Lawn
- Interior Lot
- Ranch Style House
- Eat-In Kitchen
- Tile Flooring
About This Home
3 bed, 2 bath Springhill home on nearly 1 acre. New in 2022-23: Central HVAC, gas hot water heater, double pane windows, shower stall in primary bath, electric range, built-in microwave & interior-exterior paint. Formal living-dining room off front entrance. Direct access to kitchen from carport. Family room off kitchen with fireplace and sliding doors to patio. Utility room has both inside-outside access - with electric dryer hook-up & room for freezer or pantry area. Washer hook-up is in kitchen. Large, fenced yard with no back neighbors. Entergy electric, Counterpoint gas & City of Springhill water-sewer. Minerals included with favorable offer. Will come with 1 year Guard Home warranty with favorable offer. Red shed & security system reserved.
Listing Agent
Century 21 Elite Brokerage Phone: 318-868-3600 License #0000012182 Listed on: 08/11/2025

Home Details
Home Type
- Single Family
Est. Annual Taxes
- $1,134
Year Built
- Built in 1960
Lot Details
- 1 Acre Lot
- Gated Home
- Chain Link Fence
- Interior Lot
- Few Trees
- Lawn
- Back Yard
Parking
- 1 Attached Carport Space
Home Design
- Ranch Style House
- Brick Exterior Construction
- Slab Foundation
- Composition Roof
Interior Spaces
- 1,784 Sq Ft Home
- Ceiling Fan
- Decorative Lighting
- Gas Log Fireplace
Kitchen
- Eat-In Kitchen
- Electric Range
- Microwave
Flooring
- Laminate
- Tile
Bedrooms and Bathrooms
- 3 Bedrooms
- 2 Full Bathrooms
Outdoor Features
- Outdoor Storage
Schools
- Webster Psb Elementary School
- Webster Psb High School
Utilities
- Central Heating and Cooling System
- Heating System Uses Natural Gas
- Gas Water Heater
- High Speed Internet
- Phone Available
- Cable TV Available
Community Details
- Braley Sub #2 Subdivision
Listing and Financial Details
- Tax Lot 24
- Assessor Parcel Number 123043
Map
Home Values in the Area
Average Home Value in this Area
Tax History
| Year | Tax Paid | Tax Assessment Tax Assessment Total Assessment is a certain percentage of the fair market value that is determined by local assessors to be the total taxable value of land and additions on the property. | Land | Improvement |
|---|---|---|---|---|
| 2024 | $462 | $10,700 | $1,650 | $9,050 |
| 2023 | $243 | $9,730 | $1,500 | $8,230 |
| 2022 | $518 | $4,420 | $1,500 | $2,920 |
| 2021 | $517 | $4,420 | $1,500 | $2,920 |
| 2020 | $539 | $4,420 | $1,500 | $2,920 |
| 2019 | $310 | $2,580 | $500 | $2,080 |
| 2018 | $319 | $2,580 | $500 | $2,080 |
Property History
| Date | Event | Price | List to Sale | Price per Sq Ft | Prior Sale |
|---|---|---|---|---|---|
| 08/11/2025 08/11/25 | For Sale | $139,000 | -0.6% | $78 / Sq Ft | |
| 04/18/2023 04/18/23 | Sold | -- | -- | -- | View Prior Sale |
| 03/26/2023 03/26/23 | Pending | -- | -- | -- | |
| 03/20/2023 03/20/23 | Off Market | -- | -- | -- | |
| 02/06/2023 02/06/23 | For Sale | $139,900 | 0.0% | $78 / Sq Ft | |
| 01/23/2023 01/23/23 | Pending | -- | -- | -- | |
| 11/17/2022 11/17/22 | Price Changed | $139,900 | -6.7% | $78 / Sq Ft | |
| 09/16/2022 09/16/22 | For Sale | $149,900 | -- | $84 / Sq Ft |
Purchase History
| Date | Type | Sale Price | Title Company |
|---|---|---|---|
| Deed | $139,900 | None Listed On Document | |
| Deed | $45,000 | None Available | |
| Deed | $21,510 | -- | |
| Cash Sale Deed | $15,000 | None Available | |
| Cash Sale Deed | $40,000 | None Available |
Mortgage History
| Date | Status | Loan Amount | Loan Type |
|---|---|---|---|
| Open | $132,905 | VA |
Source: North Texas Real Estate Information Systems (NTREIS)
MLS Number: 21028229
APN: 123043
- 405 8th St SE
- 404 4th St SE
- 700 Reynolds St
- 403 N Park Dr
- 107 6th St NE
- 610 Reynolds St
- 205 8th St NE
- 0 June Anthony Dr
- 0 SW 1st St Unit 21062350
- 900 MacHen Dr
- 206 11th St NE
- 505 South St
- 206 North St
- 201 4th St NW
- 2020 S Arkansas St
- 311 N Arkansas St
- 313 N Arkansas St
- 315 N Arkansas St
- 206 Oak Dr
- 894 Percy Burns Rd
