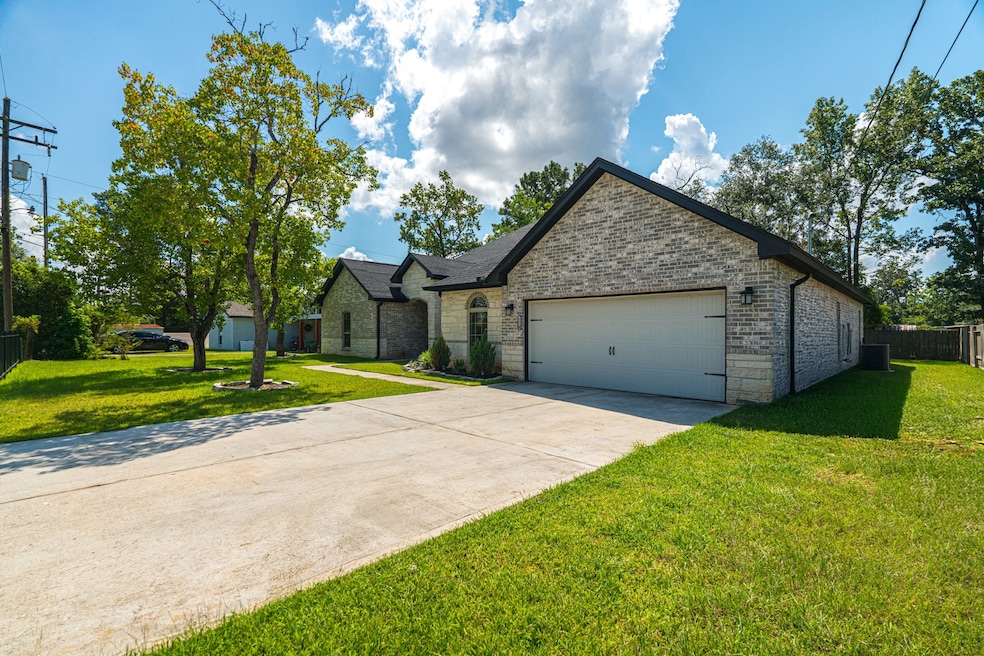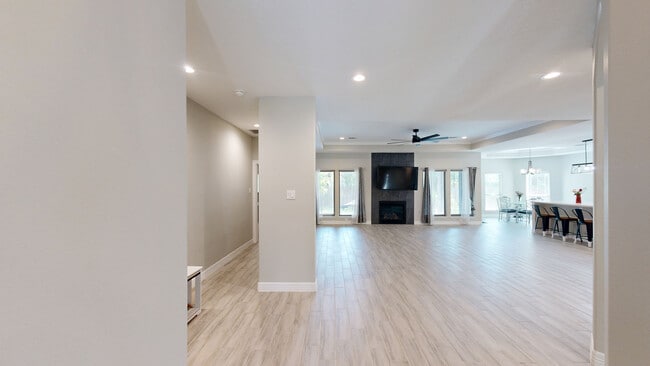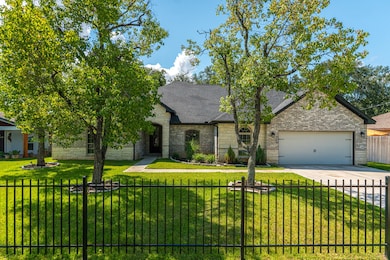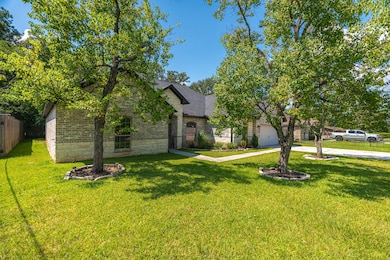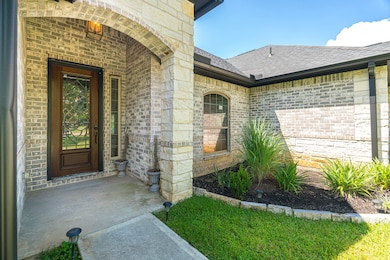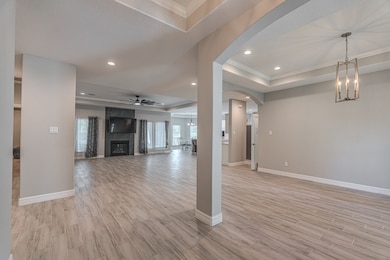
603 Airline Dr Unit B Conroe, TX 77301
Estimated payment $3,140/month
Highlights
- Deck
- 1 Fireplace
- Quartz Countertops
- Traditional Architecture
- High Ceiling
- Home Office
About This Home
Welcome to this stunning 4-bedroom, 3-bath home showcasing recent construction and “like new” condition throughout. Designed with modern living in mind, the open and contemporary floor plan is filled with natural light and finished in bright, neutral tones that create a warm and inviting atmosphere.
The gourmet kitchen features sleek quartz countertops, stainless steel appliances, and ample cabinetry, all of which flow seamlessly into the spacious living and dining areas—perfect for entertaining or everyday comfort. Durable tile flooring runs throughout the main areas, combining style with easy maintenance.
The oversized, fully fenced backyard offers plenty of space for outdoor living, play, or future additions, allowing flexibility and privacy every homeowner desires. Conveniently located near the Conroe Airport, schools, shopping, dining, and recreation, this home truly has it all—style, space, and location.
Don’t miss the opportunity to make this beautiful property yours!
Home Details
Home Type
- Single Family
Year Built
- Built in 2022
Lot Details
- North Facing Home
- Back Yard Fenced
- Cleared Lot
Parking
- 2 Car Attached Garage
Home Design
- Traditional Architecture
- Brick Exterior Construction
- Slab Foundation
- Composition Roof
Interior Spaces
- 3,171 Sq Ft Home
- 1-Story Property
- High Ceiling
- Ceiling Fan
- 1 Fireplace
- Family Room
- Living Room
- Dining Room
- Home Office
- Utility Room
Kitchen
- Breakfast Bar
- Gas Oven
- Gas Cooktop
- Dishwasher
- Kitchen Island
- Quartz Countertops
- Disposal
Flooring
- Carpet
- Tile
Bedrooms and Bathrooms
- 4 Bedrooms
- En-Suite Primary Bedroom
- Double Vanity
- Single Vanity
Outdoor Features
- Deck
- Covered Patio or Porch
Schools
- Patterson Elementary School
- Stockton Junior High School
- Conroe High School
Utilities
- Central Heating and Cooling System
- Heating System Uses Gas
Community Details
- Wiggins Village Subdivision
Matterport 3D Tour
Floorplan
Map
Home Values in the Area
Average Home Value in this Area
Property History
| Date | Event | Price | List to Sale | Price per Sq Ft |
|---|---|---|---|---|
| 11/21/2025 11/21/25 | For Sale | $499,900 | -- | $158 / Sq Ft |
About the Listing Agent

Sonia Trevino epitomizes integrity, energy, hard work and creative service in every area of your real estate transaction. Sonia grew up in the Houston area which has given her the opportunity to see the growth and development of this huge and diverse city. She has worked every aspect of the real estate industry representing buyers, sellers, investors, and banks in both the residential and commercial markets.. Sonia is a family woman with devotion to God and her family. She is an event
Sonia's Other Listings
Source: Houston Association of REALTORS®
MLS Number: 9102101
- 607 Airline Dr
- 2509 Hawks Eye Dr
- 2513 Hawks Eye Dr
- 2517 Hawks Eye Dr
- 0 Beach Airport Rd
- 1251 Beach Airport Rd
- 2521 Hawks Eye Dr
- 2512 Hawks Eye Dr
- 2525 Hawks Eye Dr
- 2516 Hawks Eye Dr
- 2529 Hawks Eye Dr
- 2520 Hawks Eye Dr
- 2533 Hawks Eye Dr
- 2524 Hawks Eye Dr
- 2528 Hawks Eye Dr
- 2537 Hawks Eye Dr
- 2532 Hawks Eye Dr
- 2541 Hawks Eye Dr
- 2536 Hawks Eye Dr
- 2540 Hawks Eye Dr
- 2316 Blue Opal Ln
- 2332 Blue Opal Ln
- 1401 Mount Blanc Path
- 504 N Magnolia Dr
- 1112 Copal Trail
- 1208 Narrow Heights Dr
- 2223 Shady Pine Dr
- 2035 Emmons Cliff Trail
- 1317 Mount Bassie Trail
- 1141 Copal Trail
- 1109 Byrdsong Ct
- 503 Pine Cluster Ct
- 1937 Briar Grove Dr
- 1929 Briar Grove Dr
- 1440 Las Cuevas Dr
- 1925 Briar Grove Dr
- 2146 Middle Ridge Dr
- 2022 Midlane Dr
- 522 Belle Springs Ln
- 1358 Heather Rosewood Ln
