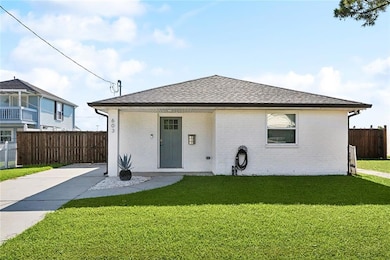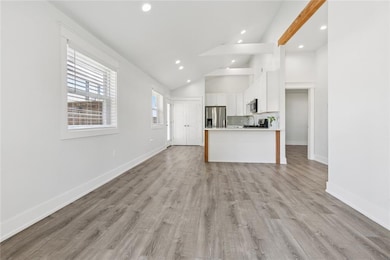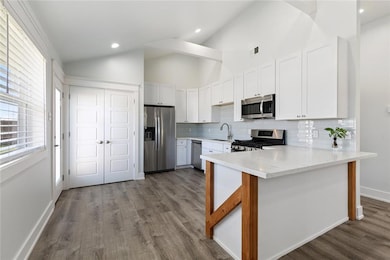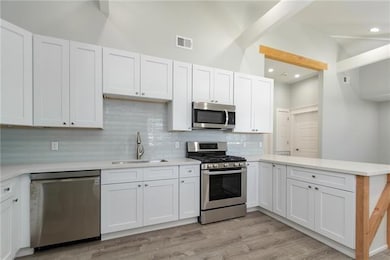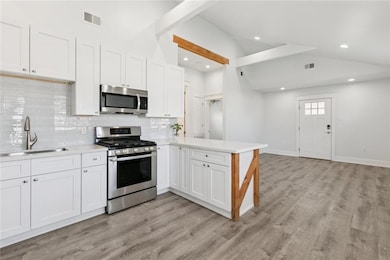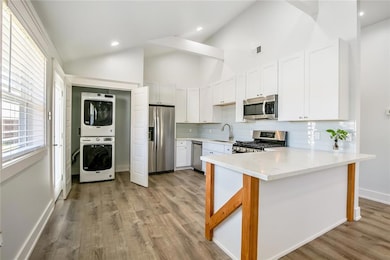603 Betz Ave Jefferson, LA 70121
2
Beds
1
Bath
780
Sq Ft
1949
Built
Highlights
- Vaulted Ceiling
- Traditional Architecture
- Stainless Steel Appliances
- Metairie Academy For Advanced Studies Rated A-
- Stone Countertops
- ENERGY STAR Qualified Appliances
About This Home
Exquisite unit!! 2 bedrooms/1 full bath with so many tastefully great details and designed with attention and modernized perks! Featuring an open floor plan with vaulted ceilings. All stainless steel appliances including washer and dryer. Fenced yard. Located in the Ochsner Development District/Jefferson Hwy Corridor granting quick access to Earhart Expressway, Causeway, Jefferson Hwy! Off-street parking. Tenants responsible for all utilities. Lawn care included. Pets on case by case with a non-refundable pet deposit. Sorry NO SMOKING inside of property. Owner does NOT accept vouchers. Income requirements & favorable credit. Measurements approximate.
Property Details
Home Type
- Multi-Family
Year Built
- Built in 1949
Lot Details
- Fenced
- Rectangular Lot
- Property is in excellent condition
Home Design
- Duplex
- Traditional Architecture
- Brick Exterior Construction
- Slab Foundation
Interior Spaces
- 780 Sq Ft Home
- 1-Story Property
- Vaulted Ceiling
- Ceiling Fan
- Fire and Smoke Detector
Kitchen
- Oven
- Range
- Microwave
- Dishwasher
- Stainless Steel Appliances
- Stone Countertops
Bedrooms and Bathrooms
- 2 Bedrooms
- 1 Full Bathroom
Laundry
- Dryer
- Washer
Parking
- 2 Parking Spaces
- Driveway
- Off-Street Parking
Eco-Friendly Details
- ENERGY STAR Qualified Appliances
- Energy-Efficient Windows
Additional Features
- City Lot
- Central Heating and Cooling System
Listing and Financial Details
- Security Deposit $1,850
- Tenant pays for electricity, gas, water
- Tax Lot 1
- Assessor Parcel Number 0700004766
Community Details
Overview
- Live Oak Subdivision
Pet Policy
- Dogs and Cats Allowed
- Breed Restrictions
Map
Source: ROAM MLS
MLS Number: 2523804
Nearby Homes
- 424 Deckbar Ave Unit B
- 424 Deckbar Ave Unit C
- 335 Deckbar Ave Unit D
- 21 San Mateo Ave
- 25 San Jose Ave
- 34 Joyce Ave
- 400 Clift St
- 439 Brooklyn Ave
- 251 Barry Ave Unit 12
- 251 Barry Ave Unit 26
- 261 Jules Ave
- 2817 Andover St
- 2904 Clermont St
- 2921 Burns St Unit C
- 2900 Clermont St
- 220 Labarre Dr
- 2810 Sundorn St Unit A
- 248 Gruner Rd
- 3004 Arlington St
- 701 Old Metairie Dr

