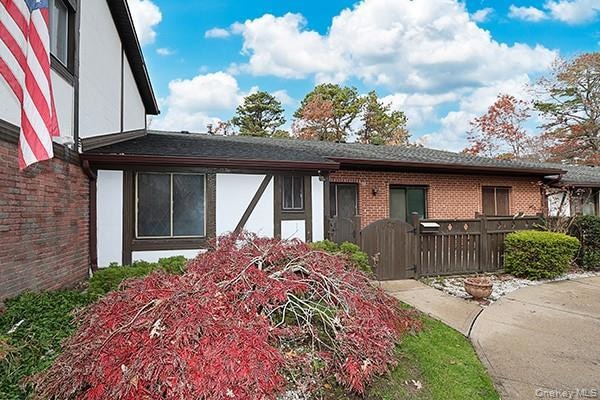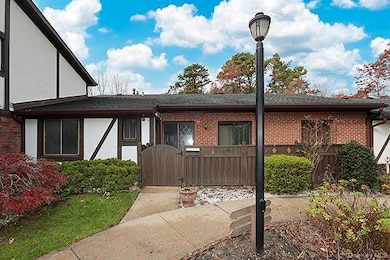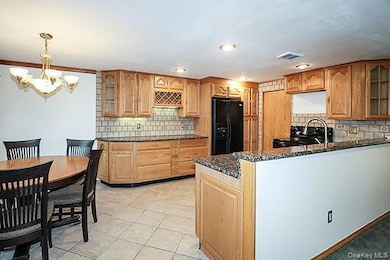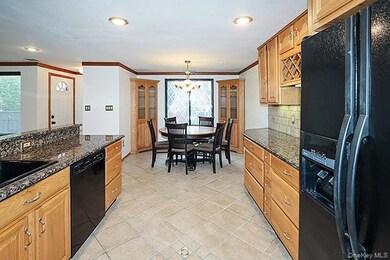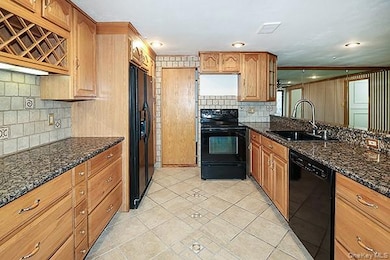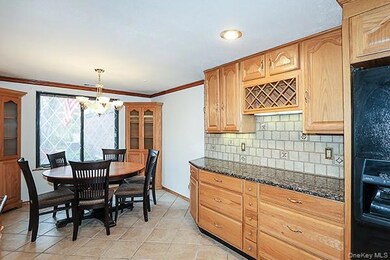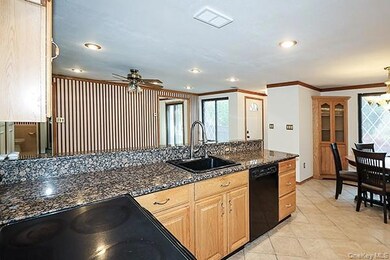603 Blue Ridge Dr Medford, NY 11763
Estimated payment $3,117/month
Highlights
- Golf Course Community
- Indoor Pool
- Clubhouse
- Fitness Center
- Gated Community
- Granite Countertops
About This Home
Discover this charming first-floor 2-bedroom condo in the highly sought-after Blue Ridge Condominiums, a gated community with fantastic amenities. Enjoy an updated kitchen with granite countertops, tiled floors, stylish backsplash, and a walk-in pantry. The home also features a separate laundry area with a brand-new 2-in-1 washer, a large Primary bedroom with a walk-in closet and a private enclosed patio. Community amenities include a nine-hole golf course, tennis, playgrounds, bocce ball, billiards, a clubhouse cafe, gym with locker rooms, indoor pool, outdoor pool, and a Tiki bar. With low taxes, 24-hour security, and close proximity to major highways, shopping and the LIRR, this home offers comfort and convenience in one perfect package.
Listing Agent
Keller Williams Points North Brokerage Phone: 516-865-1800 License #10401323307 Listed on: 11/21/2025

Open House Schedule
-
Saturday, November 22, 20252:00 to 3:30 pm11/22/2025 2:00:00 PM +00:0011/22/2025 3:30:00 PM +00:00ACCESS CODE THROUGH VISITOR GATE 1123! PARKING LOT 29.Add to Calendar
-
Sunday, November 23, 202512:00 to 1:00 pm11/23/2025 12:00:00 PM +00:0011/23/2025 1:00:00 PM +00:00ACCESS CODE THROUGH VISITOR GATE 1123! PARKING LOT 29.Add to Calendar
Townhouse Details
Home Type
- Townhome
Est. Annual Taxes
- $4,460
Year Built
- Built in 1973
Lot Details
- 733 Sq Ft Lot
- Two or More Common Walls
HOA Fees
- $638 Monthly HOA Fees
Home Design
- Entry on the 1st floor
- Brick Exterior Construction
- Stucco
Interior Spaces
- 1,008 Sq Ft Home
- 1-Story Property
Kitchen
- Eat-In Kitchen
- Range
- Dishwasher
- Granite Countertops
Bedrooms and Bathrooms
- 2 Bedrooms
- Bathroom on Main Level
Laundry
- Laundry in unit
- Dryer
- Washer
Parking
- Parking Lot
- Unassigned Parking
Pool
- Indoor Pool
- In Ground Pool
Outdoor Features
- Basketball Court
- Patio
- Playground
Schools
- Eagle Elementary School
- Oregon Middle School
- Patchogue-Medford High School
Utilities
- Forced Air Heating and Cooling System
- Cesspool
- Cable TV Available
Listing and Financial Details
- Legal Lot and Block 603.00 / 01.00
- Assessor Parcel Number 0200-630-20-01-00-603-000
Community Details
Overview
- Association fees include common area maintenance, exterior maintenance, grounds care, pool service, snow removal, trash
- Forester
Recreation
- Golf Course Community
- Tennis Courts
- Community Playground
- Fitness Center
- Community Pool
- Park
Additional Features
- Clubhouse
- Gated Community
Map
Home Values in the Area
Average Home Value in this Area
Tax History
| Year | Tax Paid | Tax Assessment Tax Assessment Total Assessment is a certain percentage of the fair market value that is determined by local assessors to be the total taxable value of land and additions on the property. | Land | Improvement |
|---|---|---|---|---|
| 2024 | $1,874 | $1,010 | $300 | $710 |
| 2023 | $1,874 | $1,010 | $300 | $710 |
| 2022 | $1,429 | $1,010 | $300 | $710 |
| 2021 | $1,429 | $1,010 | $300 | $710 |
| 2020 | $1,535 | $1,010 | $300 | $710 |
| 2019 | $1,535 | $0 | $0 | $0 |
| 2018 | $1,351 | $1,010 | $300 | $710 |
| 2017 | $1,351 | $1,010 | $300 | $710 |
| 2016 | $1,323 | $1,010 | $300 | $710 |
| 2015 | -- | $1,010 | $300 | $710 |
| 2014 | -- | $1,010 | $300 | $710 |
Property History
| Date | Event | Price | List to Sale | Price per Sq Ft |
|---|---|---|---|---|
| 11/21/2025 11/21/25 | For Sale | $399,000 | -- | $396 / Sq Ft |
Purchase History
| Date | Type | Sale Price | Title Company |
|---|---|---|---|
| Bargain Sale Deed | $168,000 | Commonwealth Land Title Ins |
Source: OneKey® MLS
MLS Number: 938075
APN: 0200-630-20-01-00-603-000
- 634 W End Dr
- 673 Blue Ridge Dr
- 409 Birchwood Rd
- 399 Birchwood Rd
- 392 Birchwood Rd
- 497 Daryl Dr
- 247 Birchwood Rd
- 753 Blue Ridge Dr
- 862 Birchwood Rd
- 784 Blue Ridge Dr
- 137 Golf Ln
- 805 Blue Ridge Dr
- 3 Birchwood Rd
- 165 Golf Ln
- 129 Golf Ln
- 241 Middle Island Rd
- 1301 Race Ave
- 1300 Race Ave
- 307 S Bicycle Path
- 0 Cedarhurst Ave
- 586 Blue Ridge Dr Unit 586
- 586 Blue Ridge Dr
- 1100 Lake Dr
- 1 Candice Ct Unit Cozy private studio
- 1 Candice Ct Unit Cozy private studio
- 205 Centre Ct
- 3333 Route 112
- 504 Centre Ct Unit 504
- 213 Centre Ct
- 191 Overlook Dr Unit 191
- 156 Overlook Dr Unit 156
- 143 Overlook Dr Unit 143
- 138 Overlook Dr Unit 138
- 134 Overlook Dr Unit 134
- 133 Overlook Dr Unit 133
- 505 Vista View Dr Unit 505
- 100 Vista View Dr Unit 1607
- 100 Vista View Dr Unit 1306
- 6 Overlook Dr
- 704 Vista View Dr Unit 704
