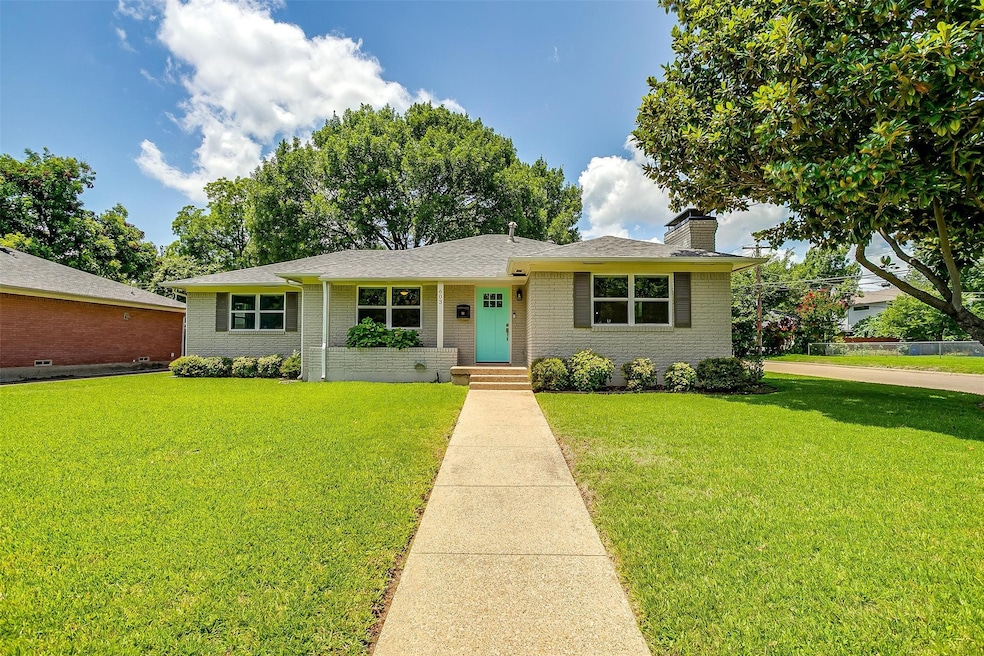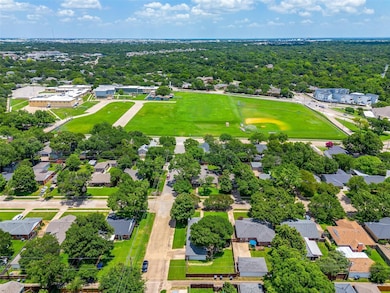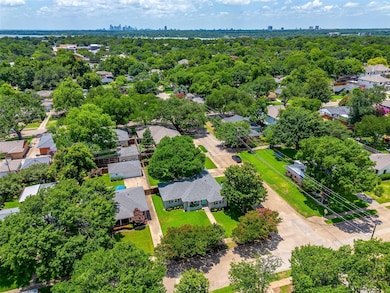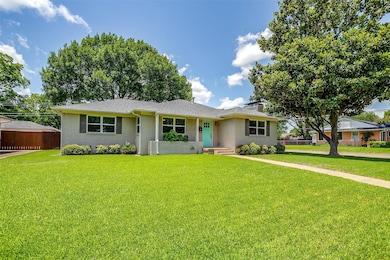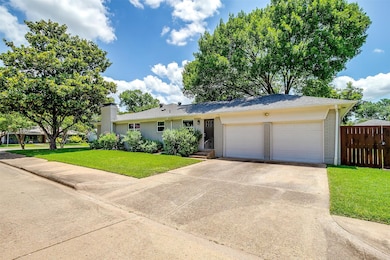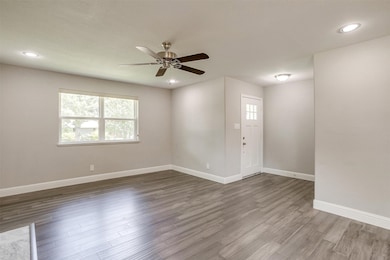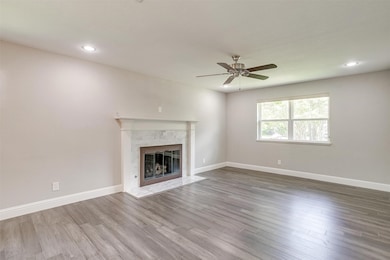
603 Bondstone Dr Dallas, TX 75218
Old Lake Highlands NeighborhoodHighlights
- Traditional Architecture
- Engineered Wood Flooring
- Mud Room
- Victor H. Hexter Elementary School Rated A-
- Corner Lot
- 2 Car Attached Garage
About This Home
There’s something special about this home from the moment you pull up. Sitting proudly on a corner lot under mature shade trees, it just feels warm and welcoming — and that painted front door? The perfect pop of charm. Step inside and you’ll find a space that’s both cozy and bright. Neutral colors, engineered hardwoods, and all the natural light give the home an easy, open feel. The living room is centered around a pretty gas fireplace, and there’s even a dry bar with space for a wine fridge — perfect for quiet nights in or having friends over. The kitchen is thoughtfully designed with quartz counters, stainless steel appliances, a gas cooktop, vent hood, and an eat-at bar that makes weekday breakfasts a breeze. You’ll love the elegant lighting in the breakfast room, and the built-in desk space in the mudroom adds just the right touch of function. Down the hall, the primary bedroom offers great natural light and a bathroom that feels like a little retreat — dual sinks, a long vanity, and a beautiful walk-in shower. The secondary bathroom has been updated too, with dual sinks and fun decorative mirrors. Out back, the patio and expansive yard are full of possibilities — whether you dream of garden beds, outdoor dining, or simply sitting beneath the large tree that’s just begging for string lights. It’s the kind of space that invites you to slow down and enjoy. This home is walkable to the middle school and just a quick drive to Norbuck Park and White Rock Lake for weekend adventures. You’re also close to local favorites for food and shopping, with easy access to the highway when you need it. It’s move-in ready, well-loved, and waiting for someone to make it their own.
Listing Agent
Bray Real Estate-Ft Worth Brokerage Phone: 817-689-6801 License #0716599 Listed on: 11/07/2025
Home Details
Home Type
- Single Family
Est. Annual Taxes
- $9,145
Year Built
- Built in 1958
Lot Details
- 9,191 Sq Ft Lot
- Wood Fence
- Landscaped
- Corner Lot
- Sprinkler System
- Few Trees
Parking
- 2 Car Attached Garage
- Side Facing Garage
- Single Garage Door
- Garage Door Opener
- Driveway
Home Design
- Traditional Architecture
- Brick Exterior Construction
- Pillar, Post or Pier Foundation
- Composition Roof
Interior Spaces
- 1,867 Sq Ft Home
- 1-Story Property
- Wired For Sound
- Dry Bar
- Ceiling Fan
- Decorative Lighting
- Decorative Fireplace
- Fireplace With Glass Doors
- Gas Log Fireplace
- Mud Room
- Living Room with Fireplace
Kitchen
- Gas Oven
- Gas Cooktop
- Microwave
- Dishwasher
- Disposal
Flooring
- Engineered Wood
- Carpet
- Ceramic Tile
Bedrooms and Bathrooms
- 3 Bedrooms
- Walk-In Closet
Home Security
- Carbon Monoxide Detectors
- Fire and Smoke Detector
Outdoor Features
- Rain Gutters
Schools
- Hexter Elementary School
- Adams High School
Utilities
- Central Heating and Cooling System
- Heating System Uses Natural Gas
- Vented Exhaust Fan
- Gas Water Heater
- High Speed Internet
- Cable TV Available
Listing and Financial Details
- Residential Lease
- Property Available on 11/7/25
- Tenant pays for all utilities, exterior maintenance
- 12 Month Lease Term
- Legal Lot and Block 8 / 17/61
- Assessor Parcel Number 00000519907000000
Community Details
Overview
- Lake Highlands Estates Rev Subdivision
Pet Policy
- Pet Deposit $500
- 2 Pets Allowed
- Dogs Allowed
- Breed Restrictions
Map
About the Listing Agent

As a dedicated real estate professional, I take great pride in serving the community within the vibrant DFW metroplex. Whether you're looking to buy, sell, or secure a home mortgage, rest assured, I've got you covered every step of the way. Let's turn your real estate dreams into reality!
Ryan's Other Listings
Source: North Texas Real Estate Information Systems (NTREIS)
MLS Number: 21101701
APN: 00000519907000000
- 619 Blanning Dr
- 532 Bondstone Dr
- 554 Kirkwood Dr
- 10017 Medlock Dr
- 10132 Medlock Dr
- 508 Hambrick Rd
- 10210 E Lake Highlands Dr
- 463 Blanning Dr
- 525 Classen Dr
- 420 Hambrick Rd
- 327 Kahala Dr
- 9959 E Lake Highlands Dr
- 602 Coolair Dr
- 10338 Country Club Dr
- 10369 Country Club Dr
- 10377 Country Club Dr
- 405 Easton Rd
- 336 Classen Dr
- 10338 Bel Aire Dr
- 10330 Bel Aire Dr
- 10618 Greengarden Rd
- 431 Hambrick Rd
- 424 Classen Dr
- 327 Kahala Dr
- 10350 Country Club Dr
- 10377 Country Club Dr
- 803 Brookhurst Dr
- 10306 Country Club Dr
- 888 Berkinshire Dr
- 315 Easton Rd Unit B
- 315 Easton Rd
- 314 Easton Rd
- 8347 Lullwater Dr
- 11201 E Lake Highlands Dr
- 9551 E Lake Highlands Dr
- 10043 Woodgrove Dr
- 1034 Tipperary Dr
- 11115 Scotsmeadow Dr
- 10121 Kilarney Dr
- 10833 Palace Way
