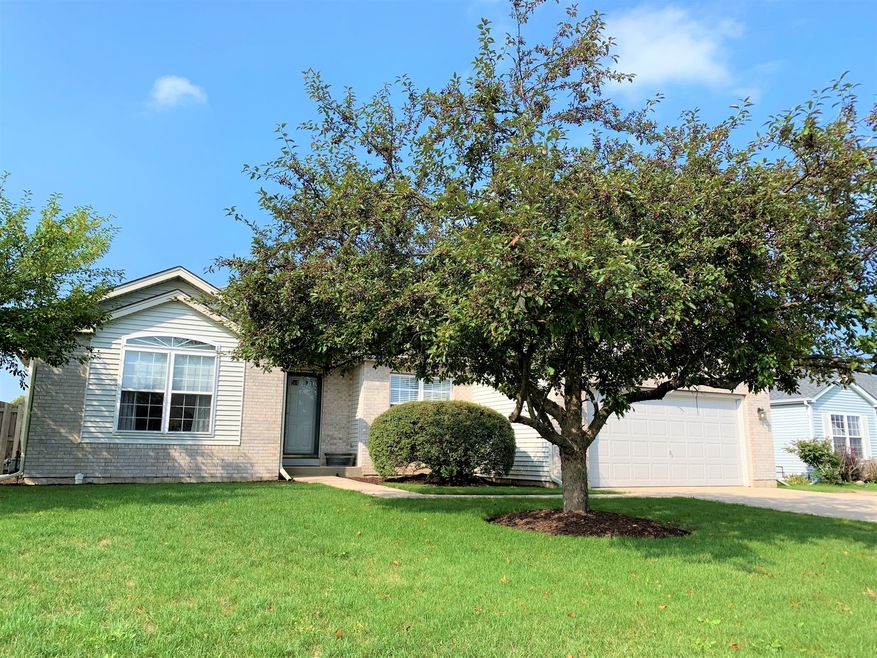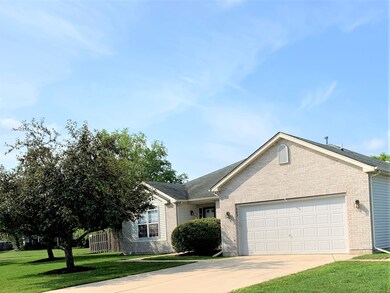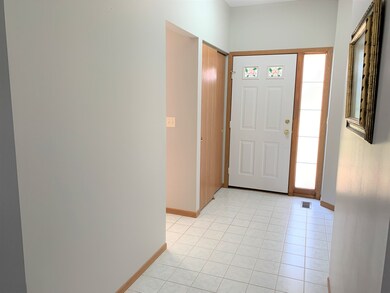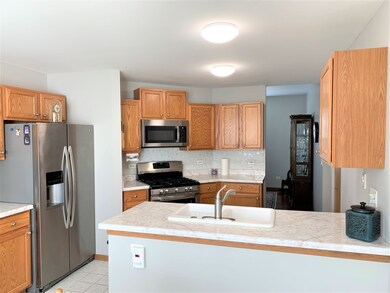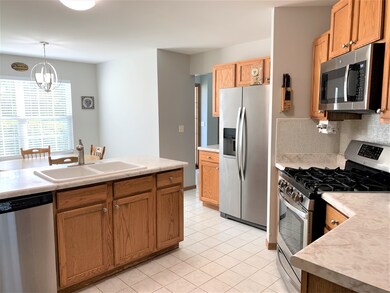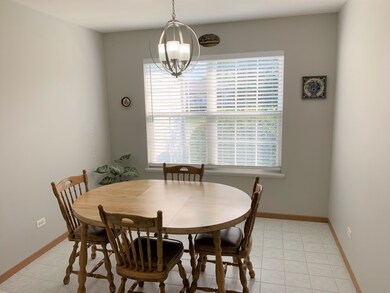
603 Cartwright Trail McHenry, IL 60050
Highlights
- Landscaped Professionally
- Property is near a park
- Corner Lot
- McHenry Community High School - Upper Campus Rated A-
- Ranch Style House
- Stainless Steel Appliances
About This Home
As of September 2021Spacious 3 Bedroom 2 Bath Ranch in popular Boone Creek subdivision on 1/3 acre fenced corner lot! Sunny open living/dining areas have 10' ceilings! Large country eat-in kitchen with all SS appliances. Master suite with private bath - large soaker tub, separate shower and double sinks. Convenient 1st floor laundry. Dry unfinished basement is great for projects, storage or all ready to finish! Relax or entertain on the large paver brick patio with large power awning - this yard has a very private feel with the fencing and mature trees. Make your move now! See it today!
Last Agent to Sell the Property
Sandy Etten
CENTURY 21 Roberts & Andrews License #475127175 Listed on: 08/18/2021
Home Details
Home Type
- Single Family
Est. Annual Taxes
- $6,147
Year Built
- Built in 2001
Lot Details
- Lot Dimensions are 96x84x84x71x64x137
- Fenced Yard
- Landscaped Professionally
- Corner Lot
- Paved or Partially Paved Lot
HOA Fees
- $8 Monthly HOA Fees
Parking
- 2 Car Attached Garage
- Garage Transmitter
- Garage Door Opener
- Driveway
- Parking Space is Owned
Home Design
- Ranch Style House
- Asphalt Roof
- Radon Mitigation System
- Concrete Perimeter Foundation
Interior Spaces
- 1,776 Sq Ft Home
- Entrance Foyer
- Combination Dining and Living Room
- Laminate Flooring
- Unfinished Attic
Kitchen
- Breakfast Bar
- Range
- Microwave
- Dishwasher
- Stainless Steel Appliances
- Disposal
Bedrooms and Bathrooms
- 3 Bedrooms
- 3 Potential Bedrooms
- Bathroom on Main Level
- 2 Full Bathrooms
- Dual Sinks
- Soaking Tub
- Separate Shower
Laundry
- Laundry on main level
- Dryer
- Washer
Unfinished Basement
- Partial Basement
- Sump Pump
Home Security
- Storm Screens
- Carbon Monoxide Detectors
Utilities
- Forced Air Heating and Cooling System
- Heating System Uses Natural Gas
Additional Features
- Brick Porch or Patio
- Property is near a park
Community Details
- Boone Creek Subdivision, Ranch Floorplan
Listing and Financial Details
- Senior Tax Exemptions
- Homeowner Tax Exemptions
Ownership History
Purchase Details
Home Financials for this Owner
Home Financials are based on the most recent Mortgage that was taken out on this home.Purchase Details
Home Financials for this Owner
Home Financials are based on the most recent Mortgage that was taken out on this home.Purchase Details
Similar Homes in McHenry, IL
Home Values in the Area
Average Home Value in this Area
Purchase History
| Date | Type | Sale Price | Title Company |
|---|---|---|---|
| Deed | $265,500 | First American Title | |
| Warranty Deed | $203,000 | Heritage Title Co | |
| Deed | $204,865 | First American |
Mortgage History
| Date | Status | Loan Amount | Loan Type |
|---|---|---|---|
| Previous Owner | $160,000 | New Conventional |
Property History
| Date | Event | Price | Change | Sq Ft Price |
|---|---|---|---|---|
| 09/17/2021 09/17/21 | Sold | $265,500 | +0.2% | $149 / Sq Ft |
| 08/19/2021 08/19/21 | Pending | -- | -- | -- |
| 08/18/2021 08/18/21 | For Sale | $264,900 | +18.3% | $149 / Sq Ft |
| 09/25/2018 09/25/18 | Sold | $224,000 | -2.2% | $130 / Sq Ft |
| 08/26/2018 08/26/18 | Pending | -- | -- | -- |
| 08/15/2018 08/15/18 | For Sale | $229,000 | +12.8% | $133 / Sq Ft |
| 09/16/2016 09/16/16 | Sold | $203,000 | -5.5% | $117 / Sq Ft |
| 07/21/2016 07/21/16 | Pending | -- | -- | -- |
| 07/18/2016 07/18/16 | For Sale | $214,900 | -- | $124 / Sq Ft |
Tax History Compared to Growth
Tax History
| Year | Tax Paid | Tax Assessment Tax Assessment Total Assessment is a certain percentage of the fair market value that is determined by local assessors to be the total taxable value of land and additions on the property. | Land | Improvement |
|---|---|---|---|---|
| 2024 | $8,205 | $96,991 | $22,071 | $74,920 |
| 2023 | $7,288 | $86,894 | $19,773 | $67,121 |
| 2022 | $7,209 | $81,885 | $18,344 | $63,541 |
| 2021 | $6,385 | $76,257 | $17,083 | $59,174 |
| 2020 | $6,147 | $73,078 | $16,371 | $56,707 |
| 2019 | $6,021 | $69,394 | $15,546 | $53,848 |
| 2018 | $7,592 | $66,247 | $14,841 | $51,406 |
| 2017 | $6,782 | $57,456 | $13,929 | $43,527 |
| 2016 | $5,251 | $53,697 | $13,018 | $40,679 |
| 2013 | -- | $52,867 | $12,817 | $40,050 |
Agents Affiliated with this Home
-
S
Seller's Agent in 2021
Sandy Etten
CENTURY 21 Roberts & Andrews
-

Buyer's Agent in 2021
Laura Levenson
APEX Properties
(630) 730-2739
3 in this area
23 Total Sales
-

Seller's Agent in 2018
Lisa Godzicki
Century 21 Integra
(847) 638-1417
13 in this area
42 Total Sales
-

Seller's Agent in 2016
Debby Krol-Sullivan
Coldwell Banker Real Estate Group
(815) 347-4135
7 in this area
76 Total Sales
Map
Source: Midwest Real Estate Data (MRED)
MLS Number: 11193142
APN: 09-33-329-007
- 5801 Castlewood Trail
- 714 Whitmore Trail
- 707 Wedgewood Trail
- 509 Legend Ln Unit 224
- 548 Legend Ln Unit 71
- 708 Legend Ln
- 638 Legend Ln Unit 113
- 630 Legend Ln Unit 102
- 5410 W Winding Creek Dr
- 1246 Draper Rd
- 5201 W Dartmoor Dr
- 5403 Abbey Dr
- 5305 Abbey Dr
- 316 Brookwood Trail
- 5232 Cobblers Crossing Unit 204
- 5227 Cobblers Crossing
- 905 N Oakwood Dr
- 305 S Carriage Trail
- 6221 Ojibwa Ln
- 404 Kensington Dr
