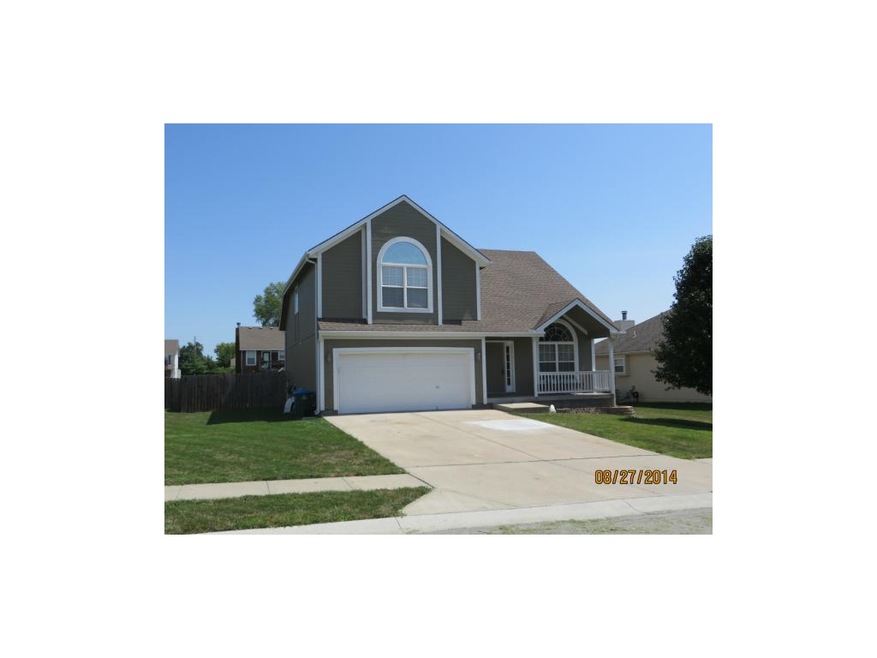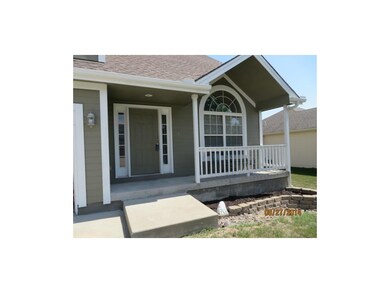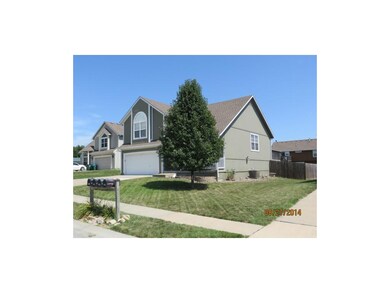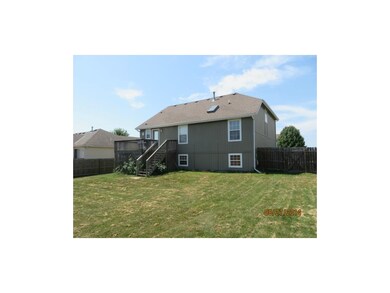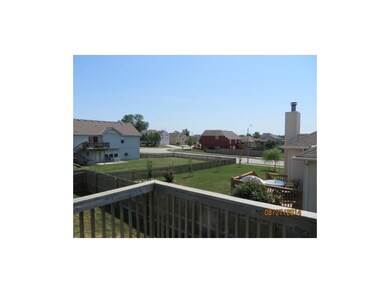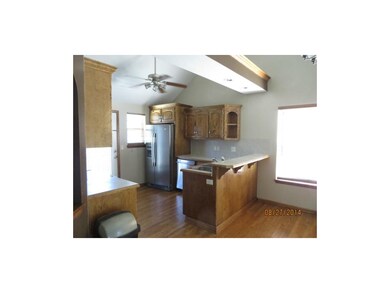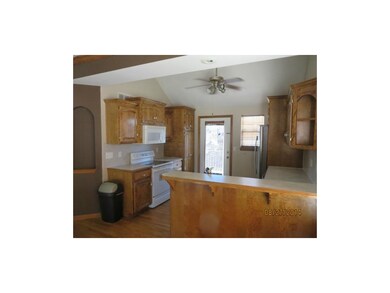
603 Cedar Falls Ct Raymore, MO 64083
Highlights
- Deck
- Traditional Architecture
- Main Floor Bedroom
- Vaulted Ceiling
- Wood Flooring
- Whirlpool Bathtub
About This Home
As of October 2020Nice big California Split home with 4-large bedrooms, huge great room, open and bright kitchen, 3 full bathrooms, big family room with built-ins, massive master bedroom, big master bathroom with double vanity, whirlpool tub & so much more. Home is located on a cul-de-sac lot with privacy fence in a great neighborhood within Raymore, MO. This plan has so much more to offer with the extra storage located in the sub-basement. Seller is ready for an offer and will work with the buyer to get home sold!
Last Agent to Sell the Property
Keller Williams Platinum Prtnr License #1999079241 Listed on: 08/26/2014

Last Buyer's Agent
Keller Williams Platinum Prtnr License #1999079241 Listed on: 08/26/2014

Home Details
Home Type
- Single Family
Est. Annual Taxes
- $1,878
Lot Details
- Lot Dimensions are 70 x 125
- Cul-De-Sac
- Wood Fence
- Level Lot
- Many Trees
HOA Fees
- $23 Monthly HOA Fees
Parking
- 2 Car Garage
- Front Facing Garage
- Garage Door Opener
Home Design
- Traditional Architecture
- Split Level Home
- Frame Construction
- Composition Roof
Interior Spaces
- 2,300 Sq Ft Home
- Wet Bar: Shower Only, Vinyl, Built-in Features, Carpet, Shower Over Tub, Ceiling Fan(s), Double Vanity, Walk-In Closet(s), Whirlpool Tub, Cathedral/Vaulted Ceiling, Hardwood, Pantry, Fireplace
- Built-In Features: Shower Only, Vinyl, Built-in Features, Carpet, Shower Over Tub, Ceiling Fan(s), Double Vanity, Walk-In Closet(s), Whirlpool Tub, Cathedral/Vaulted Ceiling, Hardwood, Pantry, Fireplace
- Vaulted Ceiling
- Ceiling Fan: Shower Only, Vinyl, Built-in Features, Carpet, Shower Over Tub, Ceiling Fan(s), Double Vanity, Walk-In Closet(s), Whirlpool Tub, Cathedral/Vaulted Ceiling, Hardwood, Pantry, Fireplace
- Skylights
- Gas Fireplace
- Shades
- Plantation Shutters
- Drapes & Rods
- Great Room with Fireplace
- Family Room
- Fire and Smoke Detector
- Laundry in Hall
Kitchen
- Breakfast Area or Nook
- Eat-In Kitchen
- Electric Oven or Range
- Dishwasher
- Kitchen Island
- Granite Countertops
- Laminate Countertops
- Disposal
Flooring
- Wood
- Wall to Wall Carpet
- Linoleum
- Laminate
- Stone
- Ceramic Tile
- Luxury Vinyl Plank Tile
- Luxury Vinyl Tile
Bedrooms and Bathrooms
- 4 Bedrooms
- Main Floor Bedroom
- Cedar Closet: Shower Only, Vinyl, Built-in Features, Carpet, Shower Over Tub, Ceiling Fan(s), Double Vanity, Walk-In Closet(s), Whirlpool Tub, Cathedral/Vaulted Ceiling, Hardwood, Pantry, Fireplace
- Walk-In Closet: Shower Only, Vinyl, Built-in Features, Carpet, Shower Over Tub, Ceiling Fan(s), Double Vanity, Walk-In Closet(s), Whirlpool Tub, Cathedral/Vaulted Ceiling, Hardwood, Pantry, Fireplace
- 3 Full Bathrooms
- Double Vanity
- Whirlpool Bathtub
- Shower Only
Finished Basement
- Basement Fills Entire Space Under The House
- Sump Pump
- Bedroom in Basement
- Natural lighting in basement
Outdoor Features
- Deck
- Enclosed patio or porch
- Playground
Location
- City Lot
Schools
- Timber Creek Elementary School
- Raymore-Peculiar High School
Utilities
- Central Air
- Heat Pump System
- Back Up Gas Heat Pump System
- Satellite Dish
Listing and Financial Details
- Assessor Parcel Number 2120421
Community Details
Overview
- Ward Park Place Subdivision
Recreation
- Community Pool
Ownership History
Purchase Details
Home Financials for this Owner
Home Financials are based on the most recent Mortgage that was taken out on this home.Purchase Details
Home Financials for this Owner
Home Financials are based on the most recent Mortgage that was taken out on this home.Similar Homes in the area
Home Values in the Area
Average Home Value in this Area
Purchase History
| Date | Type | Sale Price | Title Company |
|---|---|---|---|
| Warranty Deed | -- | Continental Title Company | |
| Warranty Deed | -- | Coffelt Land Title Inc |
Mortgage History
| Date | Status | Loan Amount | Loan Type |
|---|---|---|---|
| Open | $252,835 | FHA | |
| Previous Owner | $198,000 | VA | |
| Previous Owner | $177,000 | VA | |
| Previous Owner | $127,348 | FHA |
Property History
| Date | Event | Price | Change | Sq Ft Price |
|---|---|---|---|---|
| 10/13/2020 10/13/20 | Sold | -- | -- | -- |
| 08/08/2020 08/08/20 | Pending | -- | -- | -- |
| 08/07/2020 08/07/20 | For Sale | $240,000 | +33.3% | $104 / Sq Ft |
| 11/07/2014 11/07/14 | Sold | -- | -- | -- |
| 10/09/2014 10/09/14 | Pending | -- | -- | -- |
| 08/28/2014 08/28/14 | For Sale | $180,000 | -- | $78 / Sq Ft |
Tax History Compared to Growth
Tax History
| Year | Tax Paid | Tax Assessment Tax Assessment Total Assessment is a certain percentage of the fair market value that is determined by local assessors to be the total taxable value of land and additions on the property. | Land | Improvement |
|---|---|---|---|---|
| 2024 | $3,144 | $38,630 | $4,690 | $33,940 |
| 2023 | $3,140 | $38,630 | $4,690 | $33,940 |
| 2022 | $2,780 | $33,980 | $4,690 | $29,290 |
| 2021 | $2,780 | $33,980 | $4,690 | $29,290 |
| 2020 | $2,751 | $33,030 | $4,690 | $28,340 |
| 2019 | $2,656 | $33,030 | $4,690 | $28,340 |
| 2018 | $2,424 | $29,110 | $3,880 | $25,230 |
| 2017 | $2,160 | $29,110 | $3,880 | $25,230 |
| 2016 | $2,160 | $26,930 | $3,880 | $23,050 |
| 2015 | $2,162 | $26,930 | $3,880 | $23,050 |
| 2014 | $1,878 | $23,380 | $3,880 | $19,500 |
| 2013 | -- | $23,380 | $3,880 | $19,500 |
Agents Affiliated with this Home
-
J
Seller's Agent in 2020
Jennifer Smeltzer
Keller Williams Platinum Prtnr
(816) 665-9920
398 Total Sales
-

Buyer's Agent in 2020
Kam Eaken
Summit Way Realty LLC
(816) 336-6400
37 Total Sales
-

Seller's Agent in 2014
Shane Hodges
Keller Williams Platinum Prtnr
(816) 804-6536
146 Total Sales
Map
Source: Heartland MLS
MLS Number: 1901438
APN: 2120421
- 0 N Lot 7 Ward Rd
- 0 N Lot 5 Ward Rd
- 2207 Creek View Ln
- 2208 Crestview Place
- 2210 Crestview Place
- 2214 Crestview Place
- 2215 Crestview Place
- 2211 Crestview Place
- 2213 Crestview Place
- 300 Crestview Ct
- 303 Crestview Ct
- 305 Crestview Ct
- 2015 Creek View Ln
- 1841 Woodward Cir
- 2200 Creek View Ln
- 2213 Creek View Ln
- 2211 Creek View Ln
- 2209 Creek View Ln
- 2204 Creek View Ln
- 2212 Creek View Ln
