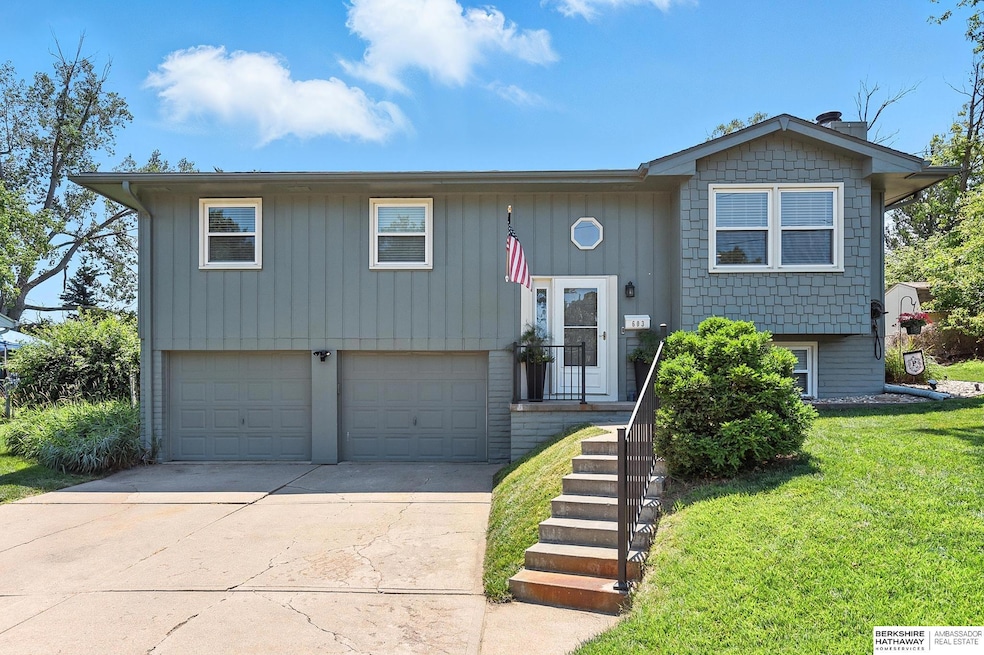
603 Cedardale Rd Papillion, NE 68046
Estimated payment $1,848/month
Highlights
- Deck
- Main Floor Bedroom
- Balcony
- Papillion La Vista South High School Rated A-
- No HOA
- Porch
About This Home
Pre-Inspected! Welcome to this beautifully maintained split-entry home located in Papillion. Step inside to discover several recent updates including brand new carpet, durable LVP flooring, and new windows that bring in plenty of natural light. The functional layout offers comfortable living with additional finished space in the basement area and updated bathrooms. Enjoy the large backyard perfect for entertaining, especially on the new maintenance free deck. There is a large storage shed with loft for all your tools and outdoor gear. Situated withing walking distance to the elementary school and middle school, this home offers both comfort and convenience in a family-friendly neighborhood. Don't miss this move-in ready gem. AMA
Home Details
Home Type
- Single Family
Est. Annual Taxes
- $3,434
Year Built
- Built in 1972
Lot Details
- 9,583 Sq Ft Lot
- Lot Dimensions are 75 x 132
- Wood Fence
Parking
- 2 Car Attached Garage
- Garage Door Opener
Home Design
- Split Level Home
- Composition Roof
- Concrete Perimeter Foundation
Interior Spaces
- Ceiling Fan
- Wood Burning Fireplace
- Window Treatments
- Living Room with Fireplace
Kitchen
- Oven or Range
- Microwave
- Dishwasher
Flooring
- Wall to Wall Carpet
- Luxury Vinyl Plank Tile
Bedrooms and Bathrooms
- 3 Bedrooms
- Main Floor Bedroom
Laundry
- Dryer
- Washer
Finished Basement
- Sump Pump
- Basement Windows
Outdoor Features
- Balcony
- Deck
- Shed
- Porch
Schools
- Carriage Hill Elementary School
- Papillion Middle School
- Papillion-La Vista South High School
Utilities
- Forced Air Heating and Cooling System
- Cable TV Available
Community Details
- No Home Owners Association
- Top Of The Mark Subdivision
Listing and Financial Details
- Assessor Parcel Number 010449086
Map
Home Values in the Area
Average Home Value in this Area
Tax History
| Year | Tax Paid | Tax Assessment Tax Assessment Total Assessment is a certain percentage of the fair market value that is determined by local assessors to be the total taxable value of land and additions on the property. | Land | Improvement |
|---|---|---|---|---|
| 2024 | $3,963 | $230,171 | $40,000 | $190,171 |
| 2023 | $3,963 | $210,482 | $40,000 | $170,482 |
| 2022 | $3,845 | $188,431 | $35,000 | $153,431 |
| 2021 | $3,602 | $173,033 | $30,000 | $143,033 |
| 2020 | $3,353 | $159,462 | $29,000 | $130,462 |
| 2019 | $3,264 | $155,312 | $29,000 | $126,312 |
| 2018 | $3,006 | $140,863 | $22,000 | $118,863 |
| 2017 | $2,774 | $130,044 | $22,000 | $108,044 |
| 2016 | $2,709 | $127,198 | $22,000 | $105,198 |
| 2015 | $2,568 | $120,926 | $22,000 | $98,926 |
| 2014 | $2,501 | $116,969 | $22,000 | $94,969 |
| 2012 | -- | $118,684 | $22,000 | $96,684 |
Property History
| Date | Event | Price | Change | Sq Ft Price |
|---|---|---|---|---|
| 08/02/2025 08/02/25 | Pending | -- | -- | -- |
| 07/31/2025 07/31/25 | For Sale | $289,000 | -- | $192 / Sq Ft |
Purchase History
| Date | Type | Sale Price | Title Company |
|---|---|---|---|
| Warranty Deed | $123,000 | Nlta |
Mortgage History
| Date | Status | Loan Amount | Loan Type |
|---|---|---|---|
| Open | $119,200 | New Conventional | |
| Closed | $120,280 | FHA | |
| Previous Owner | $25,000 | Credit Line Revolving | |
| Previous Owner | $25,000 | Credit Line Revolving |
Similar Homes in Papillion, NE
Source: Great Plains Regional MLS
MLS Number: 22521458
APN: 010449086
- 1118 S Grandview Ave
- 1111 Carriage Rd
- 1120 Delmar St Unit 4B
- 1111 Laport Dr
- 1218 Patricia Dr
- 506 E Patton St
- 901 Claudine Ave
- 308 Crest Rd
- 704 Valley Rd
- 915 Arlene Cir
- 917 Arlene Cir
- 923 Arlene Cir
- 605 Valley Rd
- 613 Valley Rd
- 2003 Queen Dr
- Lot 71 N Shore Commercial
- Lot 39
- 10201 Cove Hollow Dr
- Madera Plan at Lions Gate
- Glennview Plan at Sumtur Crossing






