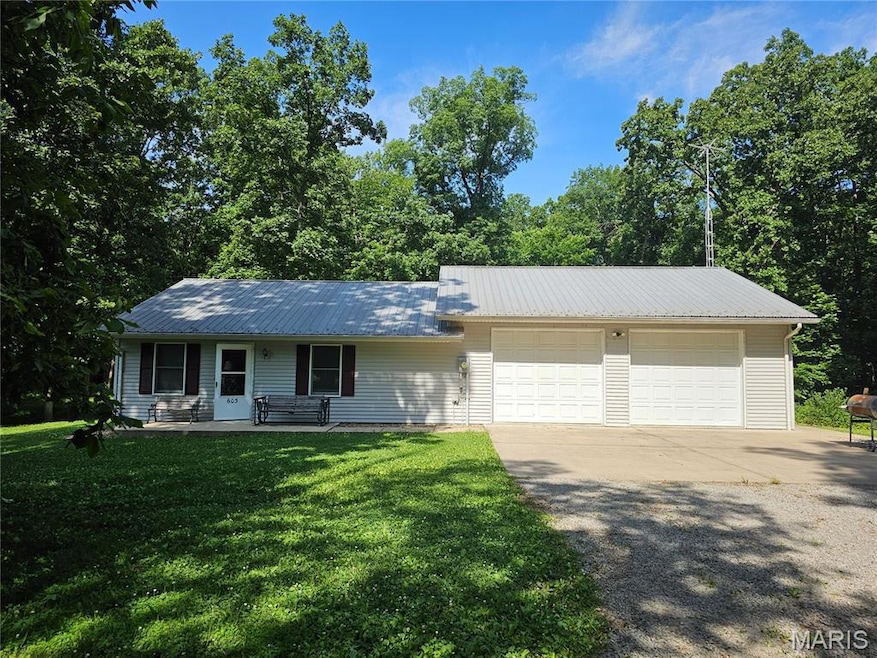
Estimated payment $1,699/month
Highlights
- 11 Acre Lot
- Pole Barn
- 2 Car Attached Garage
- Wooded Lot
- No HOA
- Accessible Bedroom
About This Home
Out of town and serene sits this lovely homestead, hobby farm, on 11 acres. With an abundance of vegetables, herbs, berries, grapes and cherry trees, you will be enjoying fresh foods throughout the rest of the year. This home was built in 2000 and is perfect for a new couple or retirees looking for the peace and quiet of country living. It features a 30 x 30 attached garage with a half bath, large storage closet and clean, concrete floor. Seller uses it for entertaining. The inside of the home is cozy and quaint with a separate laundry room, kitchen/dining, living room and 2 large bedrooms with 1 full bath. The pole barn is 30 x 50 with a 20 x 30 woodworking shop and abundant cabinetry. It has a wood burning stove. In addition there is a concrete built safe house for storms. There are also 3 portable sheds for all your gardening utensils. The seller built this home with the mindset to build on the south side should the opportunity arise. The south end of the home has no windows and the exterior was left untouched as well. Ready for your building plans.
Home Details
Home Type
- Single Family
Est. Annual Taxes
- $1,991
Year Built
- Built in 2000
Lot Details
- 11 Acre Lot
- Wooded Lot
Parking
- 2 Car Attached Garage
Home Design
- Vinyl Siding
Interior Spaces
- 900 Sq Ft Home
- 1-Story Property
Bedrooms and Bathrooms
- 2 Bedrooms
Accessible Home Design
- Accessible Full Bathroom
- Accessible Bedroom
- Accessible Common Area
- Accessible Kitchen
- Central Living Area
- Accessible Hallway
- Accessible Closets
- Accessible Doors
- Accessible Electrical and Environmental Controls
Outdoor Features
- Pole Barn
Schools
- Trico Dist 176 Elementary And Middle School
- Trico High School
Utilities
- Central Heating
- 220 Volts
Community Details
- No Home Owners Association
Listing and Financial Details
- Assessor Parcel Number 17-119-009-50,17-119-022-50,17-119-006-50,17-119-0
Map
Home Values in the Area
Average Home Value in this Area
Tax History
| Year | Tax Paid | Tax Assessment Tax Assessment Total Assessment is a certain percentage of the fair market value that is determined by local assessors to be the total taxable value of land and additions on the property. | Land | Improvement |
|---|---|---|---|---|
| 2023 | $1,469 | $30,720 | $1,675 | $29,045 |
| 2022 | $1,406 | $30,390 | $1,615 | $28,775 |
| 2021 | $1,767 | $29,725 | $1,545 | $28,180 |
| 2020 | $1,659 | $28,240 | $1,435 | $26,805 |
| 2019 | $1,706 | $25,225 | $1,235 | $23,990 |
| 2018 | $1,622 | $27,796 | $1,347 | $26,449 |
| 2017 | $1,455 | $24,945 | $1,195 | $23,750 |
| 2016 | $1,461 | $26,310 | $1,230 | $25,080 |
| 2015 | $1,437 | $25,015 | $1,150 | $23,865 |
| 2014 | $1,437 | $26,095 | $1,185 | $24,910 |
| 2013 | $1,462 | $25,145 | $1,140 | $24,005 |
Property History
| Date | Event | Price | Change | Sq Ft Price |
|---|---|---|---|---|
| 06/23/2025 06/23/25 | For Sale | $280,000 | -- | $311 / Sq Ft |
Mortgage History
| Date | Status | Loan Amount | Loan Type |
|---|---|---|---|
| Closed | $82,000 | New Conventional |
About the Listing Agent

Shari Hopkins has been working with Golden Key Realty in Sparta and Chester, Illinois and has been serving the surrounding communities as a top selling and buying agent earning herself a Gold Award in 2021 and a Pearl Award in 2022 and a recent Top 300 Producer award in 2022. Closing over 50 homes per year, she is both thorough and professional.
Shari's Other Listings
Source: MARIS MLS
MLS Number: MIS25043585
APN: 17-119-009-50
- 405 S 3rd St
- 507 E Ash St
- 306 W Plum St
- 503 S Park Ct
- 608 E Plum St
- 311 E Pine St
- 807 E Pine St
- 202 Harris Dr
- 607 E Hancock St
- 203 E Jenkins St
- 507 N Sparta St
- 202 Jeremiah St
- 904 W Park St
- 1321 Broadway St
- 512 S Garfield St
- 501 N Oak St
- 0 Victorian Dr Unit B MAR24046779
- 0 Victorian Dr Unit A MAR24046752
- 1 Queen Ann Ct
- 517 West St
- 2142 Herbert St
- 2015 Herbert St
- 225 S 13th St
- 787 Memorial Dr
- 21 E Saint Joseph St
- 21 E St Joseph St
- 407 E Lincoln St Unit 4
- 1210 Black Diamond Dr
- 1170 New Era Rd
- 1032 Villa Ct
- 216 S Glenview Dr
- 911 W Sycamore St
- 400 N Oakland Ave
- 315 S Oakland Ave
- 1207 W Freeman St Unit A
- 504 S Rawlings St
- 408 S Poplar St
- 516 S Rawlings St
- 820 W Freeman St
- 600 W Mill St






