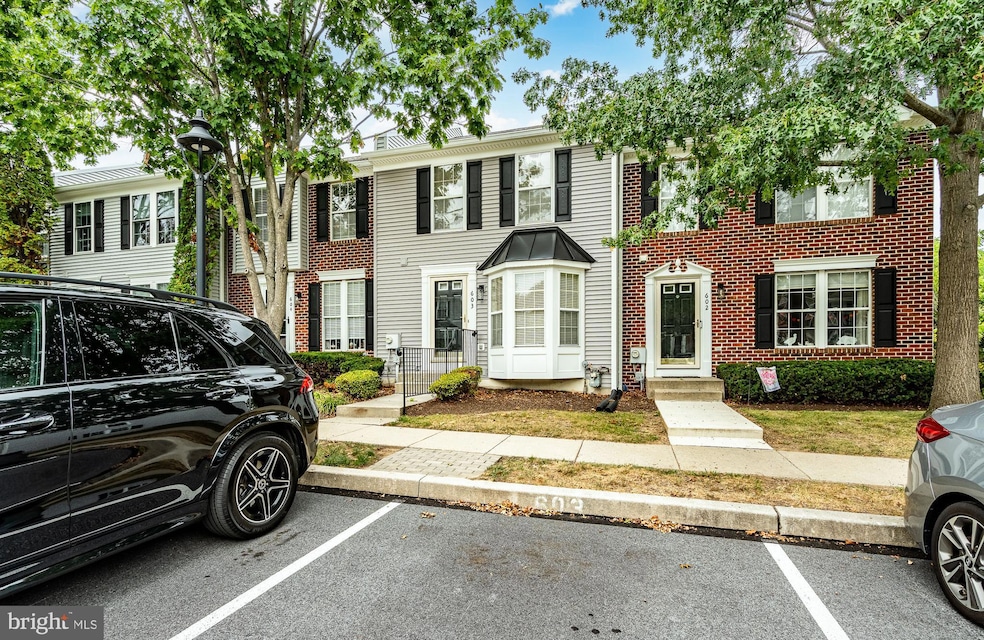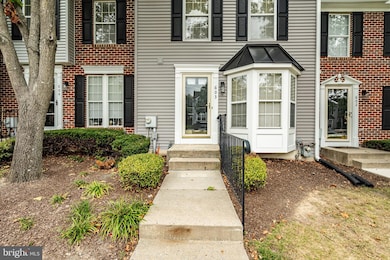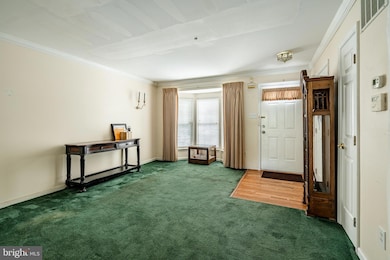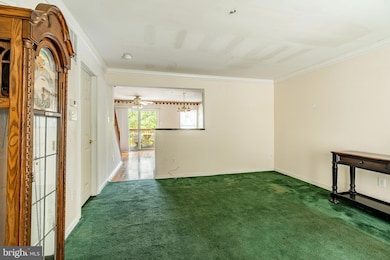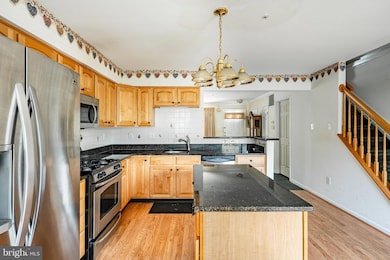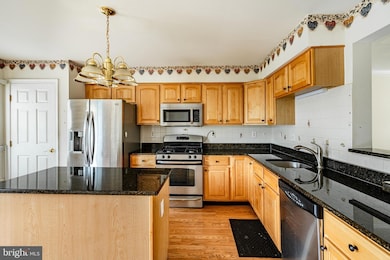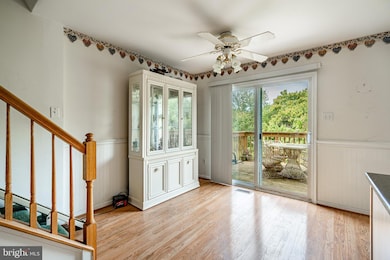603 Coach Hill Ct Unit B West Chester, PA 19380
Estimated payment $2,518/month
Highlights
- Colonial Architecture
- Community Pool
- Living Room
- Exton Elementary School Rated A
- Tennis Courts
- 90% Forced Air Heating and Cooling System
About This Home
Incredible value in West Chester. This well-built townhouse in Exton Station's sought-after Coach Hill Court neighborhood feels private and tucked-away, but is convenient to 30, 101, 202, and 322! Owned by the same family since new, this functional home provides a great layout and nicely-sized rooms. Entering the home, you can see straight through to back yard, and the community-owned woods. The large living room features a bay window, entry closet, and a powder room. The large kitchen features tons of cabinet and counter space, with an island and dining nook. Upstairs, the primary bedroom is spacious, with a wall to wall, step-in closet, and access to the full bathroom. The second bedroom is nearly as large, with another generous closet. Downstairs, the finished basement offers a laundry area, half bathroom, fireplace, and a french door to the rear yard. This home is in the process of being emptied out. Full interior photos to follow. Please contact listing agent with questions.
Listing Agent
(215) 350-2965 mworstall@gmail.com BHHS Fox & Roach-Jenkintown License #RS321334 Listed on: 09/22/2025

Townhouse Details
Home Type
- Townhome
Est. Annual Taxes
- $3,476
Year Built
- Built in 1997
HOA Fees
- $392 Monthly HOA Fees
Home Design
- Colonial Architecture
- Frame Construction
- Architectural Shingle Roof
- Vinyl Siding
- Concrete Perimeter Foundation
Interior Spaces
- Property has 2 Levels
- Living Room
- Partially Finished Basement
- Walk-Out Basement
Bedrooms and Bathrooms
- 2 Bedrooms
Parking
- Assigned parking located at #603
- On-Street Parking
- 1 Assigned Parking Space
Utilities
- 90% Forced Air Heating and Cooling System
- Underground Utilities
- Natural Gas Water Heater
Listing and Financial Details
- Tax Lot 1655
- Assessor Parcel Number 41-05 -1655
Community Details
Overview
- $1,000 Capital Contribution Fee
- Association fees include common area maintenance, exterior building maintenance, lawn maintenance, pool(s), snow removal, trash
- Exton Station Community Association Condos
- Exton Station Subdivision
Amenities
- Common Area
Recreation
- Tennis Courts
- Community Playground
- Community Pool
Pet Policy
- Pets Allowed
Map
Home Values in the Area
Average Home Value in this Area
Tax History
| Year | Tax Paid | Tax Assessment Tax Assessment Total Assessment is a certain percentage of the fair market value that is determined by local assessors to be the total taxable value of land and additions on the property. | Land | Improvement |
|---|---|---|---|---|
| 2025 | $3,299 | $113,800 | $23,150 | $90,650 |
| 2024 | $3,299 | $113,800 | $23,150 | $90,650 |
| 2023 | $3,152 | $113,800 | $23,150 | $90,650 |
| 2022 | $3,110 | $113,800 | $23,150 | $90,650 |
| 2021 | $3,064 | $113,800 | $23,150 | $90,650 |
| 2020 | $3,044 | $113,800 | $23,150 | $90,650 |
| 2019 | $3,000 | $113,800 | $23,150 | $90,650 |
| 2018 | $2,933 | $113,800 | $23,150 | $90,650 |
| 2017 | $2,866 | $113,800 | $23,150 | $90,650 |
| 2016 | $2,401 | $113,800 | $23,150 | $90,650 |
| 2015 | $2,401 | $113,800 | $23,150 | $90,650 |
| 2014 | $2,401 | $113,800 | $23,150 | $90,650 |
Property History
| Date | Event | Price | List to Sale | Price per Sq Ft |
|---|---|---|---|---|
| 10/07/2025 10/07/25 | Pending | -- | -- | -- |
| 09/22/2025 09/22/25 | For Sale | $350,000 | -- | $231 / Sq Ft |
Purchase History
| Date | Type | Sale Price | Title Company |
|---|---|---|---|
| Interfamily Deed Transfer | -- | Accommodation | |
| Deed | $130,546 | -- |
Mortgage History
| Date | Status | Loan Amount | Loan Type |
|---|---|---|---|
| Open | $90,000 | New Conventional | |
| Previous Owner | $60,000 | No Value Available |
Source: Bright MLS
MLS Number: PACT2107256
APN: 41-005-1655.0000
- 596 Coach Hill Ct Unit C
- 431 Lynetree Dr
- 751 Chessie Ct Unit 48
- 706 Chessie Ct Unit 3
- 108 Mountain View Dr
- 828 Durant Ct Unit 10
- 1406 Timber Mill Ln
- 1409 Timber Mill Ln
- 1492 Conifer Dr
- 415 Anglesey Terrace
- 1402 Redwood Ct Unit 57
- 218 Hendricks Ave
- 316 Longs Peak Way
- 456 Cardigan Terrace Unit 456
- Monaco Plan at Exton Walk Luxury Singles
- Santorini Plan at Exton Walk Luxury Singles
- 1500 Cardiff Terrace
- 214 Silverbell Ct
- 233 Birchwood Dr
- 1354 Old Pottstown Pike
