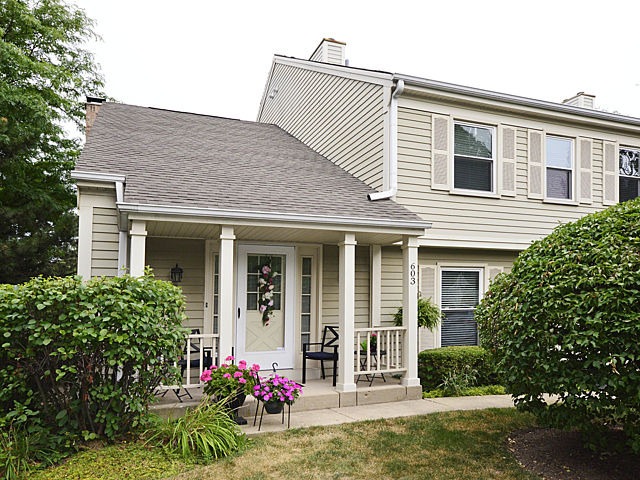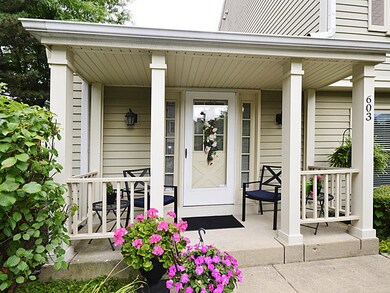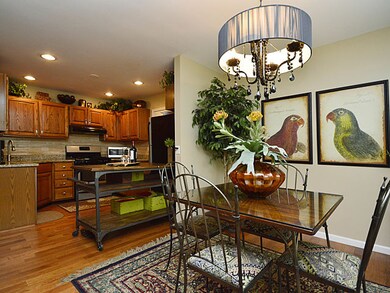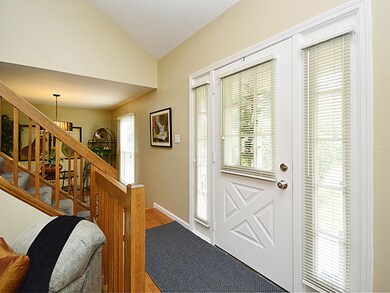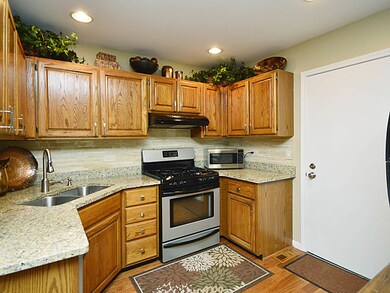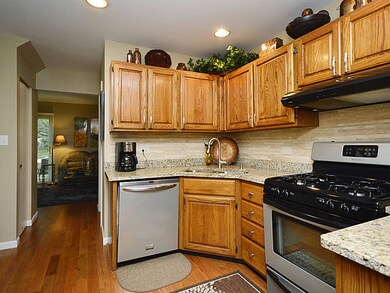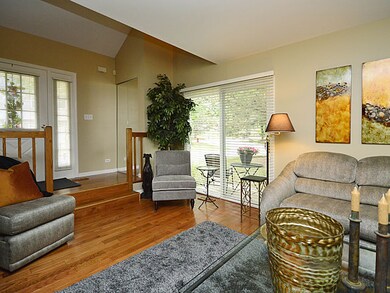
603 College Crossing Rolling Meadows, IL 60008
Plum Grove Village NeighborhoodHighlights
- Landscaped Professionally
- Vaulted Ceiling
- Loft
- Hunting Ridge Elementary School Rated A
- Wood Flooring
- End Unit
About This Home
As of January 2024Gorgeous 2 bedroom + loft end unit townhouse. Truly shows like a model! New kitchen w/ granite counter tops, stainless steel deep sink, faucet & recessed lighting. Newer Hardwood floors throughout, carpet in bedrooms, & freshly painted in neutral decor. New granite counters in bath w/ new glass shower enclosure & toilet. New humidifier, light fixtures, & garage door opener. Relax & enjoy this beautiful home on your beautiful front porch. Fremd school district. Great shopping & transportation nearby.
Last Agent to Sell the Property
Realta Real Estate License #475148744 Listed on: 08/03/2016

Last Buyer's Agent
Nancy Chung
Utopia Real Estate Inc.
Property Details
Home Type
- Condominium
Est. Annual Taxes
- $5,230
Year Built
- 1986
Lot Details
- End Unit
- Landscaped Professionally
HOA Fees
- $248 per month
Parking
- Attached Garage
- Garage Transmitter
- Driveway
- Parking Included in Price
Home Design
- Brick Exterior Construction
- Slab Foundation
- Asphalt Shingled Roof
Interior Spaces
- Vaulted Ceiling
- Loft
- Wood Flooring
Kitchen
- Breakfast Bar
- Walk-In Pantry
- Oven or Range
- Dishwasher
- Disposal
Bedrooms and Bathrooms
- Walk-In Closet
- Primary Bathroom is a Full Bathroom
Laundry
- Laundry on upper level
- Washer and Dryer Hookup
Outdoor Features
- Patio
Utilities
- Forced Air Heating and Cooling System
- Heating System Uses Gas
- Lake Michigan Water
Community Details
- Pets Allowed
Listing and Financial Details
- Senior Tax Exemptions
- Homeowner Tax Exemptions
- Senior Freeze Tax Exemptions
- $500 Seller Concession
Ownership History
Purchase Details
Home Financials for this Owner
Home Financials are based on the most recent Mortgage that was taken out on this home.Purchase Details
Home Financials for this Owner
Home Financials are based on the most recent Mortgage that was taken out on this home.Purchase Details
Home Financials for this Owner
Home Financials are based on the most recent Mortgage that was taken out on this home.Similar Homes in the area
Home Values in the Area
Average Home Value in this Area
Purchase History
| Date | Type | Sale Price | Title Company |
|---|---|---|---|
| Warranty Deed | $262,000 | Proper Title | |
| Warranty Deed | $193,000 | Chicago Title Insurance Comp | |
| Warranty Deed | $139,000 | Attorneys Natl Title Network |
Mortgage History
| Date | Status | Loan Amount | Loan Type |
|---|---|---|---|
| Open | $234,000 | New Conventional | |
| Previous Owner | $183,350 | New Conventional | |
| Previous Owner | $30,000 | No Value Available |
Property History
| Date | Event | Price | Change | Sq Ft Price |
|---|---|---|---|---|
| 01/05/2024 01/05/24 | Sold | $262,000 | -2.6% | -- |
| 11/26/2023 11/26/23 | Pending | -- | -- | -- |
| 11/10/2023 11/10/23 | For Sale | $269,000 | +39.4% | -- |
| 12/03/2016 12/03/16 | Sold | $193,000 | -4.9% | -- |
| 09/16/2016 09/16/16 | Pending | -- | -- | -- |
| 09/06/2016 09/06/16 | Price Changed | $203,000 | -2.4% | -- |
| 08/03/2016 08/03/16 | For Sale | $208,000 | -- | -- |
Tax History Compared to Growth
Tax History
| Year | Tax Paid | Tax Assessment Tax Assessment Total Assessment is a certain percentage of the fair market value that is determined by local assessors to be the total taxable value of land and additions on the property. | Land | Improvement |
|---|---|---|---|---|
| 2024 | $5,230 | $19,909 | $6,344 | $13,565 |
| 2023 | $5,011 | $19,909 | $6,344 | $13,565 |
| 2022 | $5,011 | $19,909 | $6,344 | $13,565 |
| 2021 | $4,737 | $17,160 | $3,303 | $13,857 |
| 2020 | $4,743 | $17,160 | $3,303 | $13,857 |
| 2019 | $4,731 | $19,033 | $3,303 | $15,730 |
| 2018 | $4,112 | $15,739 | $3,039 | $12,700 |
| 2017 | $4,047 | $15,739 | $3,039 | $12,700 |
| 2016 | $3,074 | $15,739 | $3,039 | $12,700 |
| 2015 | $3,455 | $15,142 | $2,775 | $12,367 |
| 2014 | $3,312 | $15,142 | $2,775 | $12,367 |
| 2013 | $3,303 | $15,142 | $2,775 | $12,367 |
Agents Affiliated with this Home
-

Seller's Agent in 2024
Sharon Cho
@ Properties
(224) 558-9916
2 in this area
18 Total Sales
-

Buyer's Agent in 2024
Nicole Kowalczyk
HomeSmart Realty Group
(708) 415-0946
1 in this area
66 Total Sales
-
D
Seller's Agent in 2016
Denise Beckway
RE/MAX
(954) 240-1300
1 in this area
24 Total Sales
-
N
Buyer's Agent in 2016
Nancy Chung
Utopia Real Estate Inc.
Map
Source: Midwest Real Estate Data (MRED)
MLS Number: MRD09306049
APN: 02-34-101-030-1006
- 303 College Crossing
- 900 Casey Ct Unit 2706
- 5804 N Corona Dr
- 522 E Algonquin Rd Unit 207
- 522 E Algonquin Rd Unit 309
- 522 E Algonquin Rd Unit 302
- 522 E Algonquin Rd Unit 200
- 1001 Buccaneer Dr Unit 3
- 2295 E Algonquin Rd
- 223 New Bridge Ct Unit 143
- 5806 Prairie Ln
- 101 Croftwood Ct
- 1041 W Bogey Ln
- 827 W Sandpiper Ct
- 954 W Peregrine Dr
- 4901 Emerson Ave
- 573 W Parkside Dr Unit 12D2
- 1269 Catalina Ct
- 1292 Quadrant Ln
- 1276 Lakepointe Dr
