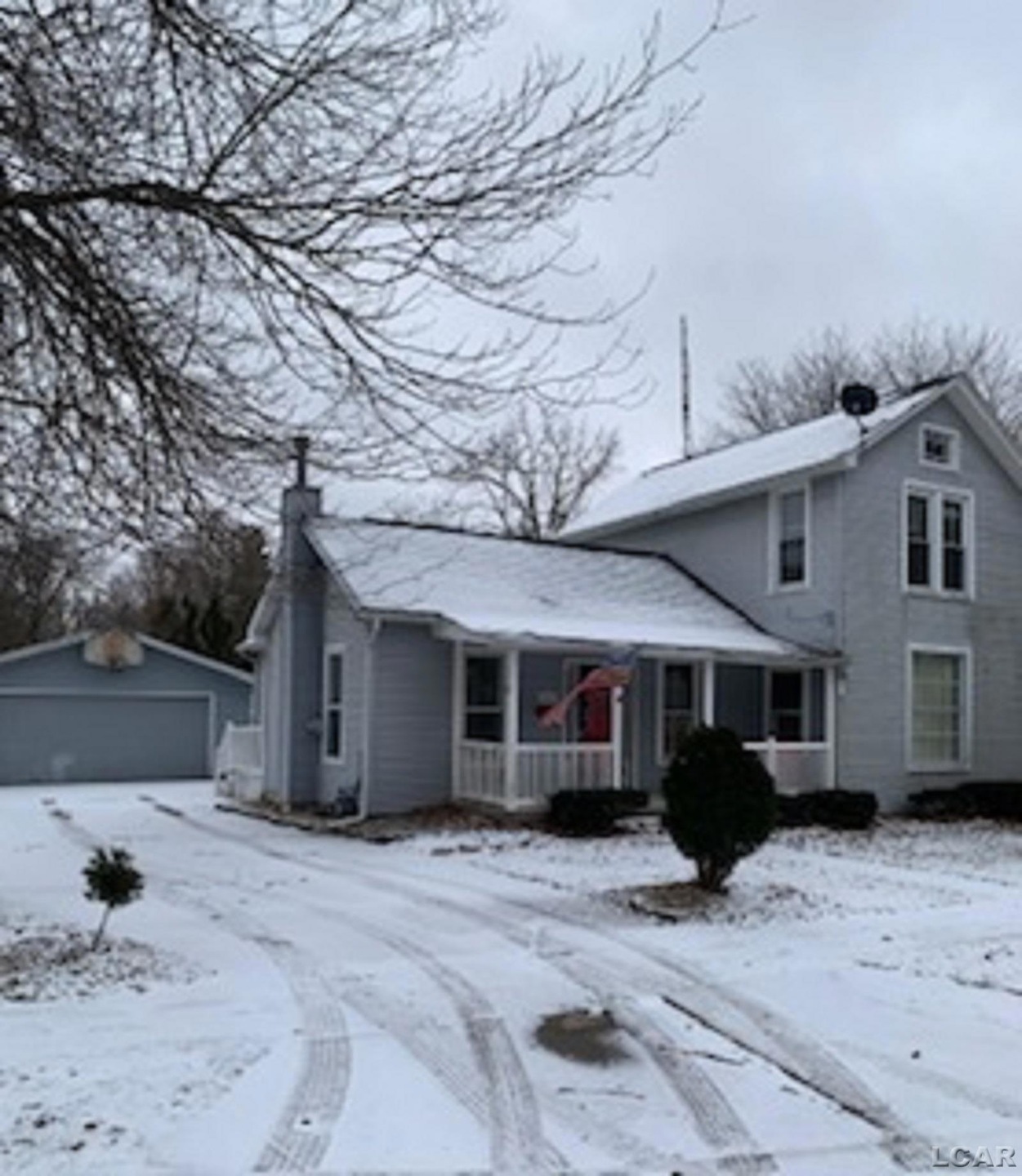
603 Company St Adrian, MI 49221
Highlights
- Spa
- Main Floor Bedroom
- Formal Dining Room
- Traditional Architecture
- Whirlpool Bathtub
- 2 Car Detached Garage
About This Home
As of March 2025Check out this 3 bedroom home with great potential to put your stamp on it. Includes a main floor bedroom and bath. Lots of storage in the eat-in kitchen plus a formal dining room. The family room has a fireplace and hot tub. Enjoy your neighborhood on your covered front porch or your back patio. Also comes with a large 2 car garage, vinyl siding and newer roof. Basement has EverDry waterproofing. Gutters have leaf guards.
Last Agent to Sell the Property
Heart O' The Hills Realty License #LCAR-6506047077 Listed on: 01/06/2025
Home Details
Home Type
- Single Family
Year Built
- Built in 1870
Lot Details
- 0.28 Acre Lot
- Lot Dimensions are 73 x 168
Parking
- 2 Car Detached Garage
Home Design
- Traditional Architecture
- Brick Foundation
- Vinyl Siding
- Vinyl Trim
Interior Spaces
- 1,466 Sq Ft Home
- 1.5-Story Property
- Ceiling Fan
- Family Room with Fireplace
- Living Room
- Formal Dining Room
Kitchen
- Eat-In Kitchen
- Oven or Range
Bedrooms and Bathrooms
- 3 Bedrooms
- Main Floor Bedroom
- Bathroom on Main Level
- 1 Full Bathroom
- Whirlpool Bathtub
Laundry
- Dryer
- Washer
Basement
- Partial Basement
- Brick Basement
- Sump Pump
- Block Basement Construction
- Crawl Space
Outdoor Features
- Spa
- Patio
- Shed
Utilities
- Forced Air Heating System
- Heating System Uses Natural Gas
- Gas Water Heater
Listing and Financial Details
- Assessor Parcel Number XAO-665-0027-00
Similar Homes in Adrian, MI
Home Values in the Area
Average Home Value in this Area
Property History
| Date | Event | Price | Change | Sq Ft Price |
|---|---|---|---|---|
| 03/19/2025 03/19/25 | Sold | $85,000 | -33.1% | $58 / Sq Ft |
| 03/18/2025 03/18/25 | Pending | -- | -- | -- |
| 01/27/2025 01/27/25 | Price Changed | $127,000 | -3.8% | $87 / Sq Ft |
| 01/06/2025 01/06/25 | For Sale | $132,000 | -- | $90 / Sq Ft |
Tax History Compared to Growth
Tax History
| Year | Tax Paid | Tax Assessment Tax Assessment Total Assessment is a certain percentage of the fair market value that is determined by local assessors to be the total taxable value of land and additions on the property. | Land | Improvement |
|---|---|---|---|---|
| 2025 | $3,340 | $81,800 | $0 | $0 |
| 2024 | $2,160 | $76,900 | $0 | $0 |
| 2023 | $2,455 | $71,200 | $0 | $0 |
| 2022 | $2,129 | $66,400 | $0 | $0 |
| 2021 | $2,090 | $61,300 | $0 | $0 |
| 2020 | $2,082 | $56,000 | $0 | $0 |
| 2019 | $134,429 | $53,400 | $0 | $0 |
| 2018 | $2,013 | $62,307 | $0 | $0 |
| 2017 | $1,949 | $50,235 | $0 | $0 |
| 2016 | $1,934 | $52,483 | $0 | $0 |
| 2014 | -- | $45,400 | $0 | $0 |
Agents Affiliated with this Home
-
Mary Clymer

Seller's Agent in 2025
Mary Clymer
Heart O' The Hills Realty
(517) 403-1136
11 in this area
51 Total Sales
-
Kasey White

Buyer's Agent in 2025
Kasey White
Foundation Realty, LLC
(517) 215-4943
162 in this area
304 Total Sales
Map
Source: Michigan Multiple Listing Service
MLS Number: 50163974
APN: XA0-665-0027-00
- 227 Greenly St
- 338 Greenly St
- 631 St Joseph
- 735 Alexander Dr
- 747 Company St
- 306 Summer St
- 745 Saint Joseph St
- 611 W Maumee St
- 143 Park St
- 204 Budlong St
- 528 Stockford Dr
- 830 College Ave
- 144 N Scott St
- 640 Springbrook Ave
- 446 Allis St
- 816 Sheffield Ave
- 141 E Maple Ave
- 422 S Winter St
- 404 S Mckenzie St
- 1144 W Maumee St
