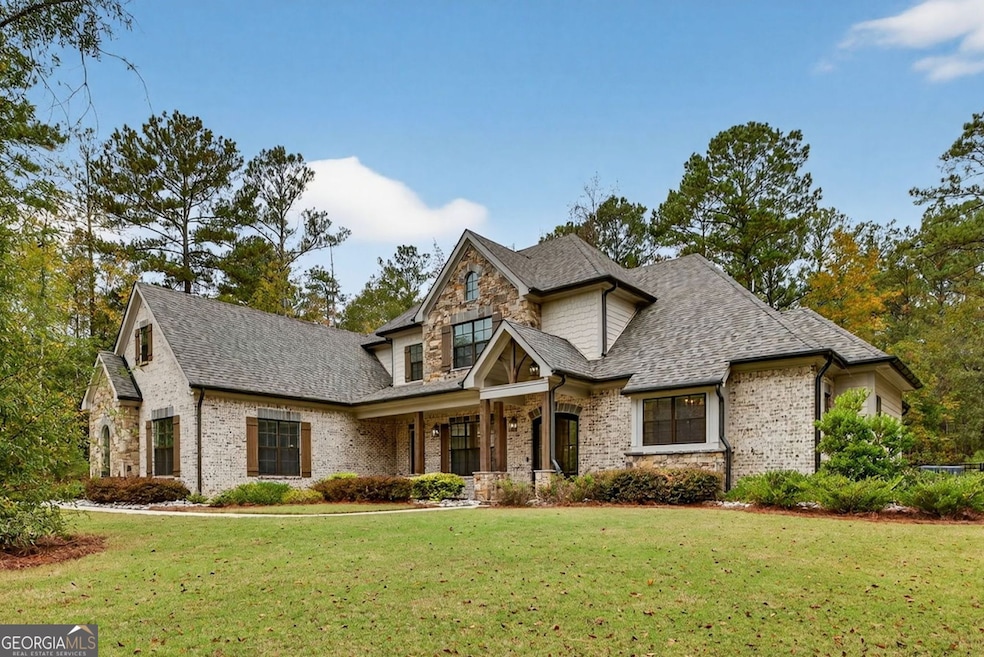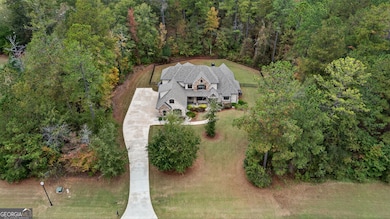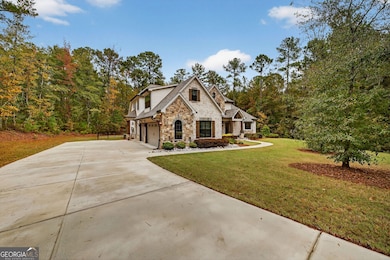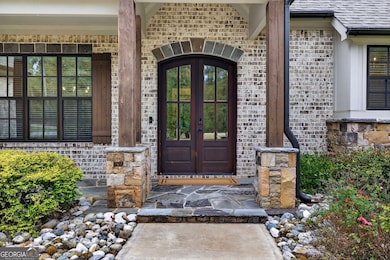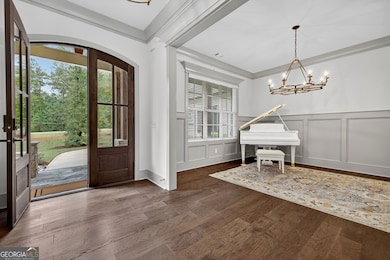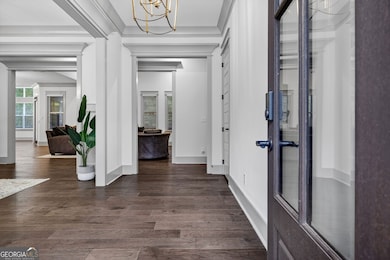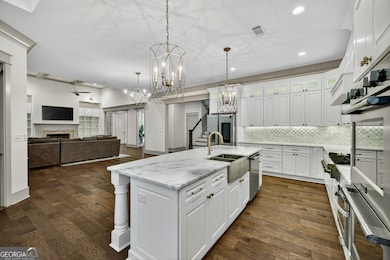603 Crescent Dr Forsyth, GA 31029
Estimated payment $5,829/month
Highlights
- Golf Course Community
- Gated Community
- Clubhouse
- Samuel E. Hubbard Elementary School Rated A-
- Craftsman Architecture
- Private Lot
About This Home
True luxury isn't about what's new; it's about what endures. Every element of this custom-built estate was designed with permanence, craftsmanship, and value in mind. Set on a level 1.24-acre lot surrounded by mature trees, the property provides total privacy within the 24/7 guarded gates of River Forest Golf Club. The brick-and-stone exterior, three-car side-entry garage with upgraded epoxy flooring system, and covered outdoor living room with a masonry fireplace create a serene retreat where luxury feels effortless and enduring. Inside, timeless architecture meets modern function. Soaring ceilings, rich millwork, and a floor plan that balances elegance with livability define the home's character. The chef's kitchen features a professional-grade gas range, double ovens, smart Samsung refrigerator and walk-in pantry with working area, merging beauty with everyday practicality. A whole-home Bluetooth sound system, Vivint security suite, and two fireplaces add layers of sophistication and comfort. The primary suite on the main level evokes a boutique retreat with a spa-style bath and custom walk-in closet, while three upstairs bedrooms and a flexible bonus room offer space for guests, work, or play. Living here means joining one of Georgia's premier private communities, where championship golf, clubhouse dining, two resort-style pools, tennis and pickleball courts, a sand volleyball court, and a community event space are all part of daily life. A place where luxury endures, and life slows down in all the right ways.
Home Details
Home Type
- Single Family
Est. Annual Taxes
- $8,257
Year Built
- Built in 2019
Lot Details
- 1.24 Acre Lot
- Back Yard Fenced
- Private Lot
- Level Lot
HOA Fees
- $92 Monthly HOA Fees
Home Design
- Craftsman Architecture
- European Architecture
- Brick Exterior Construction
- Slab Foundation
- Composition Roof
- Stone Siding
- Stone
Interior Spaces
- 2-Story Property
- Bookcases
- Beamed Ceilings
- Vaulted Ceiling
- Gas Log Fireplace
- Fireplace Features Masonry
- Double Pane Windows
- Entrance Foyer
- Living Room with Fireplace
- 2 Fireplaces
- Bonus Room
- Screened Porch
- Home Security System
Kitchen
- Breakfast Area or Nook
- Walk-In Pantry
- Double Oven
- Microwave
- Dishwasher
- Kitchen Island
Flooring
- Wood
- Carpet
Bedrooms and Bathrooms
- 4 Bedrooms | 1 Primary Bedroom on Main
- Walk-In Closet
- Double Vanity
Laundry
- Laundry in Mud Room
- Laundry Room
- Dryer
- Washer
Parking
- 3 Car Garage
- Side or Rear Entrance to Parking
- Garage Door Opener
Eco-Friendly Details
- Energy-Efficient Insulation
- Energy-Efficient Thermostat
Outdoor Features
- Outdoor Fireplace
Schools
- Hubbard Elementary School
- Monroe County Middle School
- Mary Persons High School
Utilities
- Central Air
- Well
- Gas Water Heater
- Septic Tank
- High Speed Internet
- Cable TV Available
Community Details
Overview
- Association fees include security, swimming, tennis
- River Forest Subdivision
Recreation
- Golf Course Community
- Tennis Courts
- Community Pool
Additional Features
- Clubhouse
- Gated Community
Map
Home Values in the Area
Average Home Value in this Area
Tax History
| Year | Tax Paid | Tax Assessment Tax Assessment Total Assessment is a certain percentage of the fair market value that is determined by local assessors to be the total taxable value of land and additions on the property. | Land | Improvement |
|---|---|---|---|---|
| 2024 | $8,604 | $317,640 | $17,360 | $300,280 |
| 2023 | $8,257 | $267,600 | $17,360 | $250,240 |
| 2022 | $6,920 | $267,600 | $17,360 | $250,240 |
| 2021 | $7,346 | $262,120 | $11,880 | $250,240 |
| 2020 | $7,197 | $250,480 | $11,880 | $238,600 |
| 2019 | $251 | $8,680 | $8,680 | $0 |
| 2018 | $216 | $7,440 | $7,440 | $0 |
| 2017 | $180 | $6,200 | $6,200 | $0 |
| 2016 | $123 | $4,440 | $4,440 | $0 |
| 2015 | $116 | $4,440 | $4,440 | $0 |
| 2014 | $112 | $4,440 | $4,440 | $0 |
Property History
| Date | Event | Price | List to Sale | Price per Sq Ft |
|---|---|---|---|---|
| 10/31/2025 10/31/25 | For Sale | $958,000 | -- | -- |
Purchase History
| Date | Type | Sale Price | Title Company |
|---|---|---|---|
| Warranty Deed | $658,500 | -- | |
| Warranty Deed | $45,000 | -- | |
| Warranty Deed | -- | -- | |
| Warranty Deed | $200,000 | -- |
Mortgage History
| Date | Status | Loan Amount | Loan Type |
|---|---|---|---|
| Open | $625,575 | New Conventional |
Source: Georgia MLS
MLS Number: 10635462
APN: 026M-050
- 50 S Jackson St Unit 404
- 50 S Jackson St Unit 501
- 600 Holiday Cir
- 101 Owens Ln
- 428 Grand Magnolia St
- 243 Jasmine Dr
- 486 Grand Magnolia St
- 137 Flowering Cherry St
- 250 Grand Magnolia St
- 151 Cherokee Rose Dr
- 1469 Highway 42 N
- 202 Larson Ln
- 114 Randall Ave
- 1469 N 42 Hwy Unit E30
- 1469 N 42 Hwy Unit H43
- 475 Jenkinsburg Rd
- 424 Bell Flower Trail
- 304 Draba Ln
- 225 Indian Springs Dr
- 725 Grove Pointe Cir
