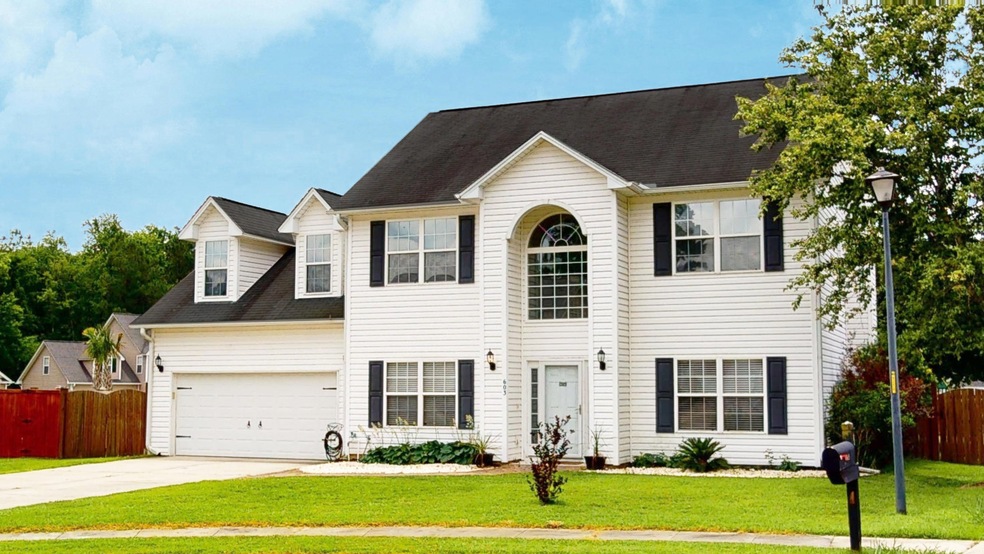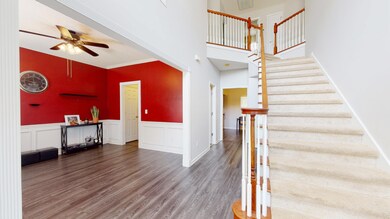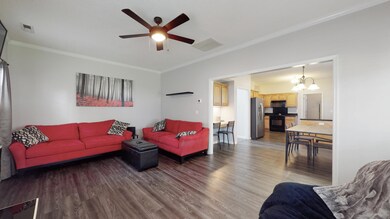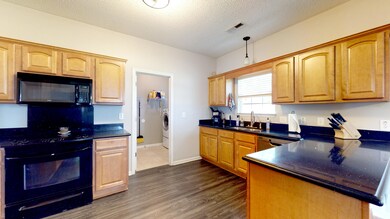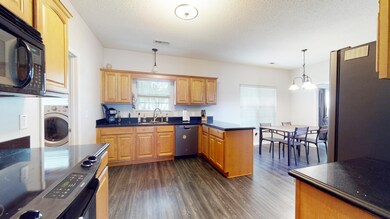
603 Curing Ct Moncks Corner, SC 29461
Highlights
- RV or Boat Storage in Community
- Traditional Architecture
- Community Pool
- RV Parking in Community
- Wood Flooring
- Home Office
About This Home
As of June 2025If you are looking for an amazing home, in an excellent location, with plenty of room and a fantastic community, welcome home! From its meticulous maintenance, hardwood floors, and cul-de-sac location; you won't find too many homes like this one...especially when there are 100% financing options available to take advantage of! Each room feels inviting with plenty of natural light and room to rearrange furniture to suite a number of different tastes. For quick meals on the go, the eat-in kitchen is great for family meals, especially in a kitchen that includes plenty of counter space for large meal preparation. The downstairs office/study is perfect for that ''work from home'' owner, looking to separate work and home.Upstairs you will find the bedrooms, generously sized, with the main attraction being the well sized 4th bedroom. Large enough for a game/billiards area, there is plenty of space to use for entertainment or furniture of various sizes.
Stepping outside into your backyard, you're getting with natural foliage that covers the brick paver patio allowing you to look over your yard in comfort. This is a truly large lot in this neighborhood, and they did not cut the backyard short. Large enough for a well sized shed, does convey, in the backyard, store your riding mower and gardening tools...you'll need them. With all that extra storage available outside, you won't need to take a single bit of your 2 car garage's space away. When you're tired of barbecues in the backyard with your neighbors, take a short drive, or walk, down to the amenity center. Complete with a dog park, soccer field, neighborhood pool, playground, and disc golf park; you'll fully enjoy the benefits of living in an active community. So stop searching and schedule your showing today. I am sure it will make the top of your list!
Home Details
Home Type
- Single Family
Est. Annual Taxes
- $3,066
Year Built
- Built in 2007
Lot Details
- 0.25 Acre Lot
- Cul-De-Sac
- Wood Fence
- Level Lot
HOA Fees
- $33 Monthly HOA Fees
Parking
- 2 Car Attached Garage
Home Design
- Traditional Architecture
- Slab Foundation
- Asphalt Roof
- Vinyl Siding
Interior Spaces
- 2,432 Sq Ft Home
- 2-Story Property
- Popcorn or blown ceiling
- Ceiling Fan
- Wood Burning Fireplace
- Family Room with Fireplace
- Formal Dining Room
- Home Office
Kitchen
- Eat-In Kitchen
- Electric Range
- Dishwasher
Flooring
- Wood
- Carpet
- Vinyl
Bedrooms and Bathrooms
- 4 Bedrooms
- Walk-In Closet
- Garden Bath
Laundry
- Laundry Room
- Dryer
- Washer
Outdoor Features
- Patio
- Rain Gutters
Schools
- Whitesville Elementary School
- Berkeley Intermediate
- Berkeley High School
Utilities
- Central Air
- Heat Pump System
- Private Water Source
Community Details
Overview
- Spring Grove Plantation Subdivision
- RV Parking in Community
Recreation
- RV or Boat Storage in Community
- Community Pool
- Park
- Trails
Ownership History
Purchase Details
Home Financials for this Owner
Home Financials are based on the most recent Mortgage that was taken out on this home.Purchase Details
Home Financials for this Owner
Home Financials are based on the most recent Mortgage that was taken out on this home.Purchase Details
Home Financials for this Owner
Home Financials are based on the most recent Mortgage that was taken out on this home.Purchase Details
Home Financials for this Owner
Home Financials are based on the most recent Mortgage that was taken out on this home.Purchase Details
Home Financials for this Owner
Home Financials are based on the most recent Mortgage that was taken out on this home.Purchase Details
Similar Homes in Moncks Corner, SC
Home Values in the Area
Average Home Value in this Area
Purchase History
| Date | Type | Sale Price | Title Company |
|---|---|---|---|
| Deed | $390,000 | None Listed On Document | |
| Deed | $350,000 | Weeks & Irvine Llc | |
| Deed | $260,000 | None Available | |
| Warranty Deed | $210,000 | -- | |
| Deed | $208,030 | Attorney | |
| Deed | $144,000 | None Available |
Mortgage History
| Date | Status | Loan Amount | Loan Type |
|---|---|---|---|
| Open | $402,870 | VA | |
| Previous Owner | $358,050 | VA | |
| Previous Owner | $255,290 | FHA | |
| Previous Owner | $216,930 | VA | |
| Previous Owner | $192,800 | New Conventional | |
| Previous Owner | $197,628 | Purchase Money Mortgage |
Property History
| Date | Event | Price | Change | Sq Ft Price |
|---|---|---|---|---|
| 06/26/2025 06/26/25 | Sold | $390,000 | -2.5% | $160 / Sq Ft |
| 04/17/2025 04/17/25 | For Sale | $400,000 | +14.3% | $164 / Sq Ft |
| 01/05/2022 01/05/22 | Sold | $350,000 | 0.0% | $144 / Sq Ft |
| 12/06/2021 12/06/21 | Pending | -- | -- | -- |
| 11/29/2021 11/29/21 | For Sale | $350,000 | +34.6% | $144 / Sq Ft |
| 08/25/2020 08/25/20 | Sold | $260,000 | 0.0% | $107 / Sq Ft |
| 07/26/2020 07/26/20 | Pending | -- | -- | -- |
| 06/07/2020 06/07/20 | For Sale | $260,000 | +23.8% | $107 / Sq Ft |
| 06/23/2016 06/23/16 | Sold | $210,000 | -2.3% | $86 / Sq Ft |
| 05/01/2016 05/01/16 | Pending | -- | -- | -- |
| 04/19/2016 04/19/16 | For Sale | $214,900 | -- | $88 / Sq Ft |
Tax History Compared to Growth
Tax History
| Year | Tax Paid | Tax Assessment Tax Assessment Total Assessment is a certain percentage of the fair market value that is determined by local assessors to be the total taxable value of land and additions on the property. | Land | Improvement |
|---|---|---|---|---|
| 2024 | $1,644 | $15,796 | $2,600 | $13,196 |
| 2023 | $1,644 | $15,796 | $2,600 | $13,196 |
| 2022 | $1,318 | $14,796 | $1,800 | $12,996 |
| 2021 | $1,351 | $9,710 | $1,326 | $8,375 |
| 2020 | $1,301 | $9,701 | $1,326 | $8,375 |
| 2019 | $1,292 | $9,701 | $1,326 | $8,375 |
| 2018 | $1,190 | $8,436 | $1,440 | $6,996 |
| 2017 | $1,071 | $8,436 | $1,440 | $6,996 |
| 2016 | $1,029 | $11,710 | $2,160 | $9,550 |
| 2015 | $949 | $7,810 | $1,440 | $6,370 |
| 2014 | $3,071 | $11,710 | $2,160 | $9,550 |
| 2013 | -- | $11,710 | $2,160 | $9,550 |
Agents Affiliated with this Home
-
H
Seller's Agent in 2025
Holli Reese
Keller Williams Realty Charleston West Ashley
(360) 509-2704
168 Total Sales
-

Buyer's Agent in 2025
Maggie Oaks-Ermis
Realty ONE Group Coastal
(817) 307-6641
53 Total Sales
-
T
Seller's Agent in 2022
Terrence Davis
EXP Realty LLC
(843) 609-4900
52 Total Sales
-

Seller Co-Listing Agent in 2022
Katie Davis
Carolina Elite Real Estate
(843) 509-7447
58 Total Sales
-

Buyer's Agent in 2020
Michael Fox
Carolina One Real Estate
(843) 938-3203
676 Total Sales
-

Seller's Agent in 2016
Donald Russell
ChuckTown Homes Powered by Keller Williams
(843) 637-4006
78 Total Sales
Map
Source: CHS Regional MLS
MLS Number: 20015501
APN: 211-11-02-021
- 424 Black Horse Rd
- 304 Winnow Ct
- 404 Norwood Ct
- 0 Cypress Gardens Rd Unit 18013002
- 596 Wayton Cir
- 326 Drayton Place Dr
- 545 Wayton Cir
- 341 Drayton Place Dr
- 184 Charlesfort Way
- 111 Nolin Rd
- 316 Knawl Rd
- 404 Omaha Dr
- 201 Maywood Dr
- 219 Whirlaway Dr
- 536 Man o War Ln
- 303 Citation Way
- 508 Glady Rd
- 431 Buckhannon Ln
- 109 Cypress Plantation Rd
- 553 Red Monarch Way
