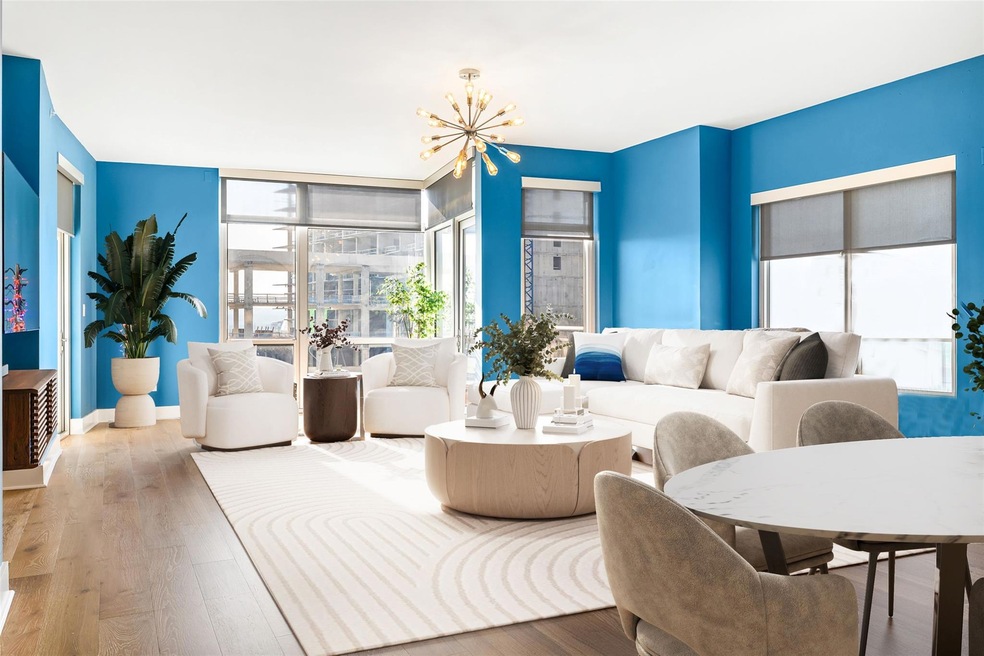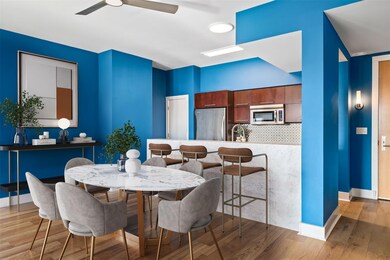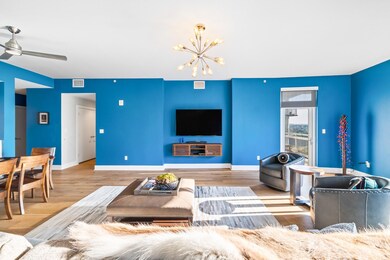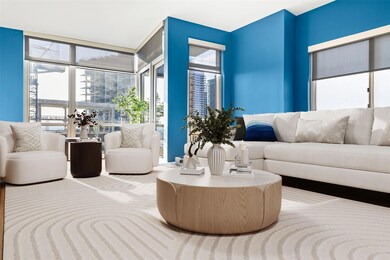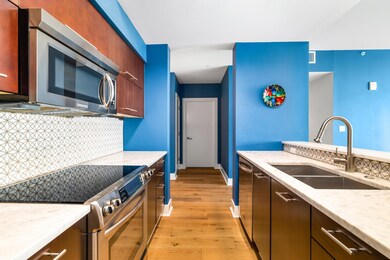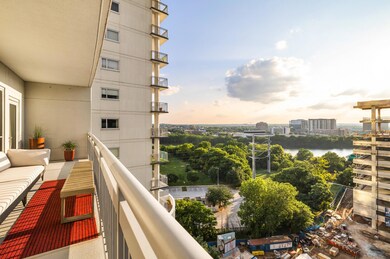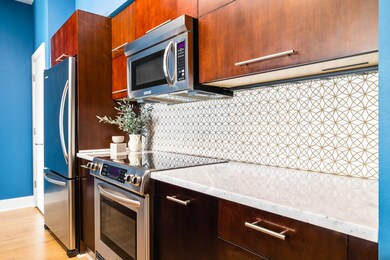The Shore Condominiums 603 Davis St Unit 1103 Austin, TX 78701
Rainey Street Historic District NeighborhoodEstimated payment $6,839/month
Highlights
- Concierge
- Laundry Service
- 24-Hour Security
- Mathews Elementary School Rated A
- Fitness Center
- 5-minute walk to Sir Swante Palm Park
About This Home
Discover the ultimate downtown Austin retreat within the exclusive confines of the Shore, a truly exceptional three-
bedroom residence in the esteemed Rainey Street neighborhood. As one of the original luxury condominium communities in the area, this hidden gem offers a serene and sophisticated lifestyle mere steps away from the city's most coveted entertainment district. Elevated on the 11th floor, overlooking the picturesque Lady Bird Lake, this meticulously maintained unit presents an interior that is a true embodiment of perfection, adorned with vibrant accents, lavish wide-plank French oak floors, and opulent Calcutta marble countertops. The two main bedrooms exude elegance and sophistication, boasting California closets, luxurious ensuite bathrooms, and breathtaking city views that rival those seen from the private balcony of the living room. Adding to the allure, the primary bedroom provides direct access to a covered outdoor space, seamlessly blending indoor and outdoor living. Complete with an ensuite washer and dryer and remote-controlled electric blinds, you have complete control over your surroundings at all times. Emphasizing convenience, this unit also offers two premier parking spots on the ground level of the building, eliminating the need for tedious searches within parking garages. The Shore Condos epitomizes sophistication with its 24/7 concierge service, exclusive access to the hotel's exceptional amenities, and a private pool reserved exclusively for residents. In addition to the wonderful community, you will find yourself merely a few steps away from the iconic hike-and-bike trail and a plethora of renowned bars and restaurants that have made the Rainey Street District a world-renowned nightlife destination. Whether you wish to bask in the splendor of sunsets with friends on the expansive main balcony or indulge in solitary moments of relaxation on the intimate second balcony, this residence offers the perfect setting for every occasion.
Listing Agent
Kuper Sotheby's Int'l Realty Brokerage Phone: (512) 426-9456 License #0567149 Listed on: 03/06/2025

Property Details
Home Type
- Condominium
Est. Annual Taxes
- $14,187
Year Built
- Built in 2006
Lot Details
- River Front
- West Facing Home
HOA Fees
- $931 Monthly HOA Fees
Parking
- 2 Car Attached Garage
- Side by Side Parking
- Secured Garage or Parking
- Reserved Parking
- Deeded Parking
- Assigned Parking
- Community Parking Structure
Property Views
- Bridge
- Hills
Home Design
- Pillar, Post or Pier Foundation
- Membrane Roofing
- Concrete Siding
- Masonry Siding
Interior Spaces
- 1,699 Sq Ft Home
- 1-Story Property
- High Ceiling
- Ceiling Fan
- Double Pane Windows
- Window Treatments
- Wood Flooring
- Closed Circuit Camera
- Washer and Dryer
Kitchen
- Breakfast Bar
- Self-Cleaning Oven
- Electric Cooktop
- Microwave
- Freezer
- Dishwasher
- Disposal
Bedrooms and Bathrooms
- 3 Main Level Bedrooms
- Double Master Bedroom
- Walk-In Closet
- Double Vanity
- Soaking Tub
Outdoor Features
- Outdoor Grill
Schools
- Mathews Elementary School
- O Henry Middle School
- Austin High School
Utilities
- Central Heating and Cooling System
- Natural Gas Not Available
- Municipal Utilities District Sewer
- High Speed Internet
- Phone Available
- Cable TV Available
Additional Features
- No Interior Steps
- Sustainability products and practices used to construct the property include see remarks
Listing and Financial Details
- Assessor Parcel Number 02030315840000
Community Details
Overview
- Association fees include common area maintenance, insurance, landscaping, ground maintenance, parking, pest control, security, sewer, trash
- The Shore Condominiums Association
- Built by Trammel Crow
- Shore A Condo Amd The Subdivision
Amenities
- Concierge
- Laundry Service
- Community Barbecue Grill
- Common Area
- Meeting Room
- Package Room
- Community Mailbox
- Bike Room
- Community Storage Space
Recreation
Security
- 24-Hour Security
- Card or Code Access
- Gated Community
- Fire and Smoke Detector
- Fire Sprinkler System
- Fire Escape
- Firewall
Map
About The Shore Condominiums
Home Values in the Area
Average Home Value in this Area
Tax History
| Year | Tax Paid | Tax Assessment Tax Assessment Total Assessment is a certain percentage of the fair market value that is determined by local assessors to be the total taxable value of land and additions on the property. | Land | Improvement |
|---|---|---|---|---|
| 2025 | $14,187 | $686,697 | $185,071 | $501,626 |
| 2023 | $14,187 | $931,052 | $185,071 | $745,981 |
| 2022 | $17,974 | $910,129 | $185,071 | $725,058 |
| 2021 | $15,648 | $718,900 | $148,057 | $570,843 |
| 2020 | $15,627 | $728,600 | $85,133 | $643,467 |
| 2018 | $16,211 | $732,230 | $85,133 | $647,097 |
| 2017 | $17,016 | $763,023 | $85,133 | $677,890 |
| 2016 | $15,685 | $703,317 | $74,029 | $629,288 |
| 2015 | $13,308 | $656,005 | $72,106 | $623,946 |
| 2014 | $13,308 | $596,368 | $0 | $0 |
Property History
| Date | Event | Price | List to Sale | Price per Sq Ft | Prior Sale |
|---|---|---|---|---|---|
| 11/05/2025 11/05/25 | Price Changed | $895,000 | -2.2% | $527 / Sq Ft | |
| 08/14/2025 08/14/25 | For Sale | $915,000 | 0.0% | $539 / Sq Ft | |
| 06/13/2025 06/13/25 | Off Market | -- | -- | -- | |
| 04/19/2025 04/19/25 | Price Changed | $915,000 | -3.2% | $539 / Sq Ft | |
| 03/06/2025 03/06/25 | For Sale | $945,000 | +0.5% | $556 / Sq Ft | |
| 11/30/2021 11/30/21 | Sold | -- | -- | -- | View Prior Sale |
| 11/30/2021 11/30/21 | For Sale | $940,000 | 0.0% | $553 / Sq Ft | |
| 01/10/2021 01/10/21 | Rented | $3,750 | -6.3% | -- | |
| 01/08/2021 01/08/21 | Under Contract | -- | -- | -- | |
| 01/05/2021 01/05/21 | Off Market | $4,000 | -- | -- | |
| 01/05/2021 01/05/21 | Under Contract | -- | -- | -- | |
| 11/20/2020 11/20/20 | For Rent | $4,000 | 0.0% | -- | |
| 08/23/2017 08/23/17 | Sold | -- | -- | -- | View Prior Sale |
| 08/09/2017 08/09/17 | Pending | -- | -- | -- | |
| 04/01/2017 04/01/17 | For Sale | $784,917 | -- | $462 / Sq Ft |
Purchase History
| Date | Type | Sale Price | Title Company |
|---|---|---|---|
| Deed | -- | Independence Title | |
| Warranty Deed | -- | None Available | |
| Vendors Lien | -- | Heritage Title |
Mortgage History
| Date | Status | Loan Amount | Loan Type |
|---|---|---|---|
| Open | $625,000 | New Conventional | |
| Previous Owner | $393,750 | Commercial |
Source: Unlock MLS (Austin Board of REALTORS®)
MLS Number: 8244464
APN: 726077
- 610 Davis St Unit 2502
- 610 Davis St Unit 4304
- B1N Plan at The Modern Austin Residences
- 610 Davis St Unit 3307
- 610 Davis St Unit 1811
- A1WS Plan at The Modern Austin Residences
- B1SE Plan at The Modern Austin Residences
- A3.1NE Plan at The Modern Austin Residences
- C1 Plan at The Modern Austin Residences
- A1EN Plan at The Modern Austin Residences
- 610 Davis St Unit 4903
- C0S Plan at The Modern Austin Residences
- SUB-PHN.1 Plan at The Modern Austin Residences
- B2-NW Plan at The Modern Austin Residences
- 610 Davis St Unit 3901
- 610 Davis St Unit 1902
- A3NE Plan at The Modern Austin Residences
- 610 Davis St Unit 4704
- D3 Plan at The Modern Austin Residences
- 610 Davis St Unit 4005
- 603 Davis St Unit 712
- 603 Davis St Unit 1304
- 603 Davis St Unit 710
- 603 Davis St Unit 1407
- 610 Davis St Unit 5007
- 610 Davis St Unit 2803
- 610 Davis St Unit 2304
- 610 Davis St Unit 4201
- 610 Davis St Unit 3602
- 610 Davis St Unit 2708
- 610 Davis St Unit 4605
- 610 Davis St Unit 3502
- 610 Davis St Unit 4305
- 610 Davis St Unit 2908
- 610 Davis St Unit 3110
- 610 Davis St Unit 4707
- 610 Davis St Unit 3102
- 610 Davis St Unit 3101
- 610 Davis St Unit 2902
- 610 Davis St Unit 2608
