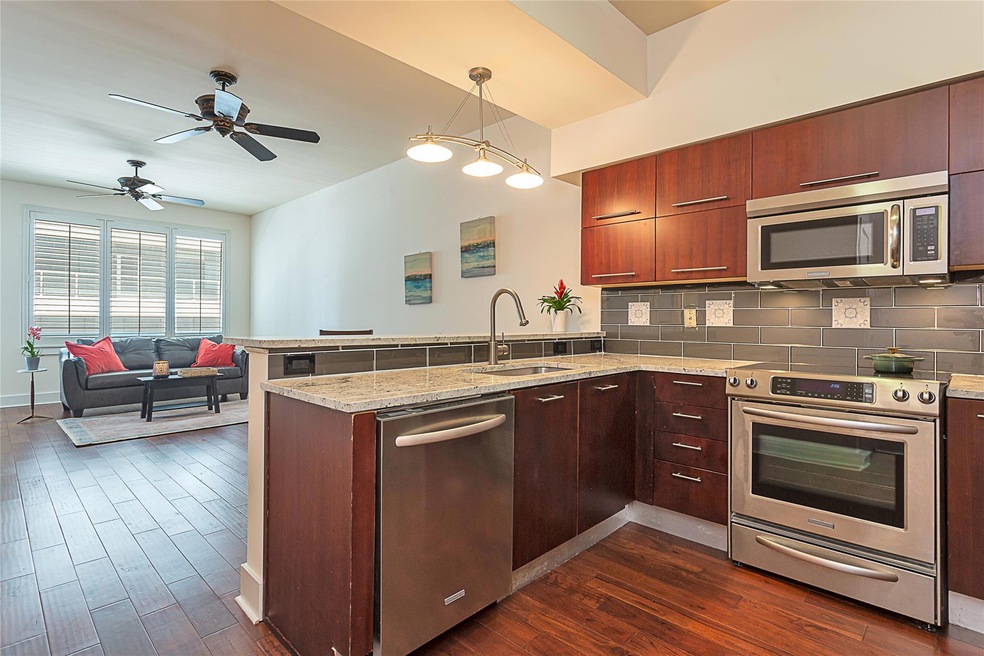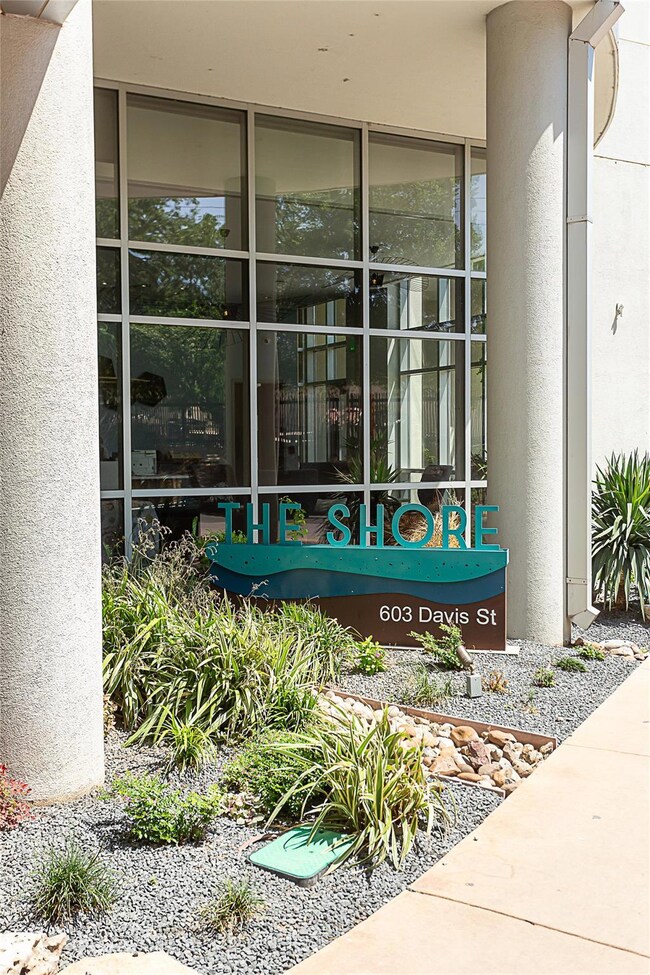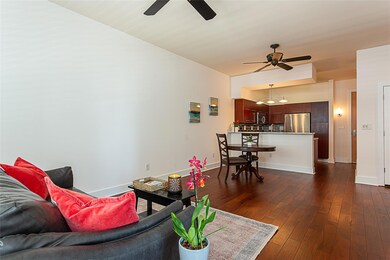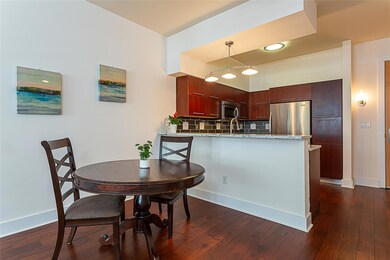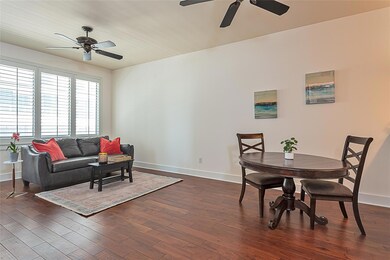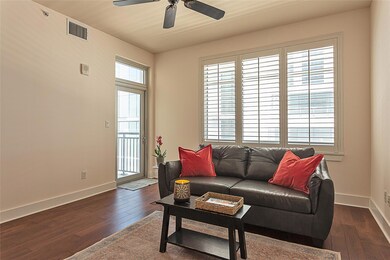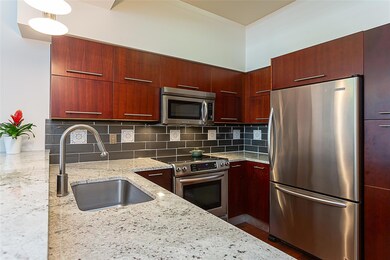The Shore Condominiums 603 Davis St Unit 1506 Austin, TX 78701
Rainey Street Historic District NeighborhoodEstimated payment $3,537/month
Highlights
- Concierge
- Fitness Center
- Cabana
- Mathews Elementary School Rated A
- Building Security
- 5-minute walk to Sir Swante Palm Park
About This Home
Very well-maintained and large One Bedroom with East facing windows, bringing in an abundance of natural light, yet none of the heat from the day. Recently installed and gorgeous medium toned hardwood floors, double ceiling fans in the ample sized living and dining room. An incredible gourmet u-shaped kitchen with/ stainless steel appliances and loads of beautiful cabinetry and pantry space. An abundance of cook and prep space allows for two cooks at once on the lovely granite countertops. Upon entry, you have space for a drop table for your daily needs, as well as a good sized closet for coats and other storage items. The nice size bedroom offers neutral colored carpet and the same beautiful Plantation Shutters as the Living Room w/ a window view of your private balcony. The ensuite bathroom has a double door entry to it, to allow guests access, but the ability to close off the bedroom as well. The counters are a classic black granite with just a touch of shimmer, and sit above yet even more beautiful and abundant cabinetry. The large soak tub/shower combo is spacious and has clean, simple and classic tile work. There is good sized walk-in closet off the bathroom. The laundry room is just off the hallway and comes with a recently purchased stackable washer and dryer. The laundry room offers extra space for a hanging and drying rack if required. The Shore Condos offer concierge service and security controlled access, private and gated garage parking (1 space reserved for this unit), a very well maintained and nicely appointment fitness room. A very chic and stylish pool deck offers a great lap pool, an abundance of seating/lounge areas, a large pergola to take a break from the sun, a large gas firepit with ample seating around it and all overlooking incredible views of ATX's coveted Ladybird Lake, which you are just seconds away from going from a stroll or run on. Enjoy all ATX has to offer, just outside your door; music, food, fun, arts & The Lake!
Listing Agent
Brigham Real Estate, LLC Brokerage Phone: (512) 423-5707 License #0632863 Listed on: 04/17/2025
Open House Schedule
-
Sunday, March 01, 202612:00 to 2:00 pm3/1/2026 12:00:00 PM +00:003/1/2026 2:00:00 PM +00:00Add to Calendar
Property Details
Home Type
- Condominium
Year Built
- Built in 2006
HOA Fees
- $518 Monthly HOA Fees
Parking
- 1 Car Garage
- Community Parking Structure
Home Design
- Slab Foundation
- Concrete Roof
- Concrete Siding
Interior Spaces
- 809 Sq Ft Home
- 1-Story Property
- Ceiling Fan
- Plantation Shutters
Kitchen
- Open to Family Room
- Breakfast Bar
- Electric Range
- Microwave
- Dishwasher
- Stainless Steel Appliances
- Granite Countertops
- Disposal
Flooring
- Wood
- Carpet
- Tile
Bedrooms and Bathrooms
- 1 Primary Bedroom on Main
- Walk-In Closet
- 1 Full Bathroom
- Soaking Tub
- Garden Bath
Laundry
- Laundry in unit
- Stacked Washer and Dryer
Pool
- Cabana
- Lap Pool
- In Ground Pool
- Fence Around Pool
Schools
- Mathews Elementary School
- O Henry Middle School
- Austin High School
Utilities
- Central Heating and Cooling System
- Electric Water Heater
Additional Features
- Energy-Efficient Windows
- East Facing Home
Listing and Financial Details
- Assessor Parcel Number 603 Davis St. #1506 Austin, Tx 78701
Community Details
Overview
- Association fees include common area maintenance, insurance, ground maintenance, maintenance structure, parking, security
- Worth Ross Management Association
- The Shore Condominiums Subdivision
- On-Site Maintenance
Amenities
- Concierge
- Community Barbecue Grill
- Business Center
- Meeting Room
- Community Mailbox
Recreation
- Trails
Security
- Building Security
- Controlled Access
Map
About The Shore Condominiums
Home Values in the Area
Average Home Value in this Area
Tax History
| Year | Tax Paid | Tax Assessment Tax Assessment Total Assessment is a certain percentage of the fair market value that is determined by local assessors to be the total taxable value of land and additions on the property. | Land | Improvement |
|---|---|---|---|---|
| 2025 | $10,368 | $506,329 | $88,115 | $418,214 |
| 2023 | $10,456 | $610,129 | $88,115 | $522,014 |
| 2022 | $9,603 | $486,261 | $88,115 | $398,146 |
| 2021 | $7,782 | $357,538 | $70,492 | $287,046 |
| 2020 | $7,482 | $348,841 | $40,532 | $308,309 |
| 2018 | $7,897 | $356,708 | $40,532 | $316,176 |
| 2017 | $7,783 | $349,000 | $40,532 | $308,468 |
| 2016 | $7,783 | $349,000 | $35,246 | $313,754 |
| 2015 | $7,226 | $338,079 | $34,331 | $303,748 |
| 2014 | $7,226 | $303,622 | $34,331 | $269,291 |
Property History
| Date | Event | Price | List to Sale | Price per Sq Ft | Prior Sale |
|---|---|---|---|---|---|
| 12/11/2025 12/11/25 | Price Changed | $419,500 | -10.6% | $519 / Sq Ft | |
| 08/09/2025 08/09/25 | Price Changed | $469,000 | -6.0% | $580 / Sq Ft | |
| 05/12/2025 05/12/25 | Price Changed | $499,000 | -5.7% | $617 / Sq Ft | |
| 04/17/2025 04/17/25 | For Sale | $529,000 | +49.0% | $654 / Sq Ft | |
| 06/30/2017 06/30/17 | Sold | -- | -- | -- | View Prior Sale |
| 05/31/2017 05/31/17 | Pending | -- | -- | -- | |
| 05/02/2017 05/02/17 | Price Changed | $355,000 | -2.1% | $439 / Sq Ft | |
| 03/22/2017 03/22/17 | For Sale | $362,500 | -- | $448 / Sq Ft |
Purchase History
| Date | Type | Sale Price | Title Company |
|---|---|---|---|
| Vendors Lien | -- | Capital Title Of Texas | |
| Vendors Lien | -- | Heritage Title |
Mortgage History
| Date | Status | Loan Amount | Loan Type |
|---|---|---|---|
| Open | $262,000 | Commercial | |
| Previous Owner | $177,100 | Commercial |
Source: Unlock MLS (Austin Board of REALTORS®)
MLS Number: 7919530
APN: 726124
- 610 Davis St Unit 2502
- 610 Davis St Unit 4304
- 610 Davis St Unit 3307
- 610 Davis St Unit 3002
- 610 Davis St Unit 1811
- 610 Davis St Unit 4903
- 610 Davis St Unit 1902
- 610 Davis St Unit 4704
- 610 Davis St Unit 3801
- 610 Davis St Unit 2607
- 610 Davis St Unit 4501
- 610 Davis St Unit 2008
- 610 Davis St Unit 1810
- 610 Davis St Unit 1912
- 610 Davis St Unit 3306
- 610 Davis St Unit 3402
- 603 Davis St Unit 907
- 603 Davis St Unit 1307
- 603 Davis St Unit 1103
- 603 Davis St Unit 1002
- 610 Davis St Unit 5103
- 610 Davis St Unit 5206
- 610 Davis St Unit 3005
- 610 Davis St Unit 2708
- 610 Davis St Unit 3502
- 610 Davis St Unit 4305
- 610 Davis St Unit 3110
- 610 Davis St Unit 4404
- 610 Davis St Unit 3102
- 610 Davis St Unit 2608
- 610 Davis St Unit 2710
- 610 Davis St Unit 2204
- 610 Davis St Unit 4008
- 610 Davis St Unit 5006
- 610 Davis St Unit 2705
- 610 Davis St Unit 5007
- 610 Davis St Unit 4406
- 610 Davis St Unit 2909
- 610 Davis St Unit 3004
- 610 Davis St Unit 4603
Ask me questions while you tour the home.
