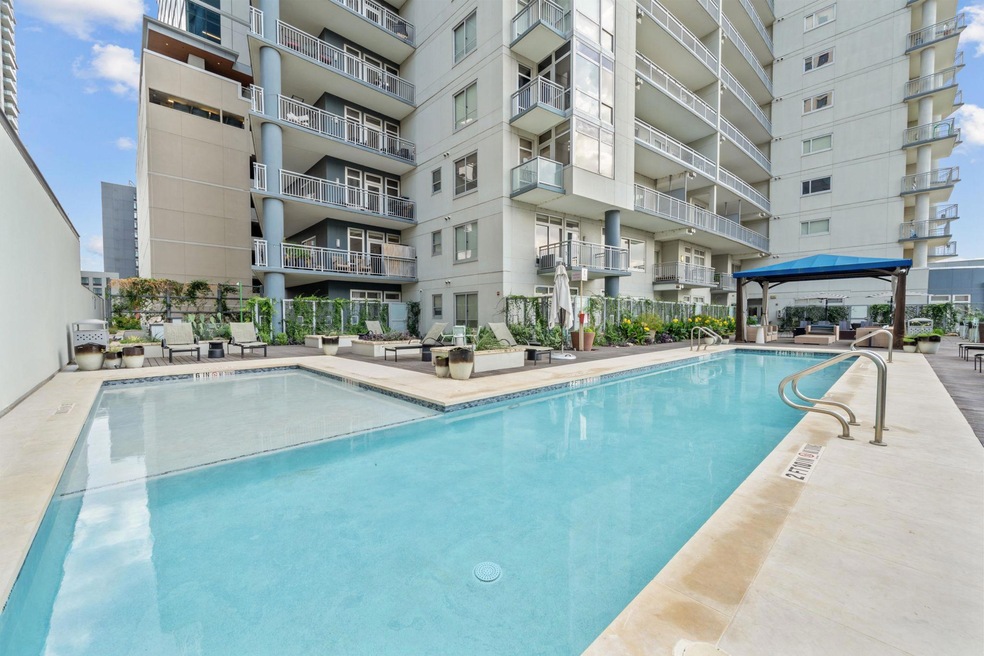The Shore Condominiums 603 Davis St Unit 710 Austin, TX 78701
Rainey Street Historic District NeighborhoodHighlights
- Fitness Center
- Gated Parking
- Community Lake
- Mathews Elementary School Rated A
- Lake View
- 5-minute walk to Sir Swante Palm Park
About This Home
Modern condo in The Shore, just one block from vibrant Rainey Street! This spacious 1-bedroom features an open layout, a private balcony with city views, and access to exceptional amenities including a pool, fitness center, and 24-hour concierge. All in one of downtown Austin’s most sought-after locations. Internet $50 additional monthly fee.
Listing Agent
All City Real Estate Ltd. Co Brokerage Phone: (512) 661-1217 License #0736577 Listed on: 10/17/2025

Condo Details
Home Type
- Condominium
Year Built
- Built in 2006
Lot Details
- East Facing Home
Property Views
- Woods
Home Design
- Slab Foundation
- Concrete Roof
- Concrete Siding
- Stucco
Interior Spaces
- 1 Full Bathroom
- 502 Sq Ft Home
- 1-Story Property
- Partially Furnished
- Built-In Features
- Ceiling Fan
- Blinds
- Wood Flooring
- Smart Thermostat
- Stacked Washer and Dryer
Kitchen
- Built-In Electric Oven
- Cooktop
- Microwave
- Dishwasher
- Disposal
Parking
- 1 Car Garage
- Gated Parking
- Secured Garage or Parking
- Assigned Parking
- Community Parking Structure
Outdoor Features
- Patio
Schools
- Mathews Elementary School
- O Henry Middle School
- Austin High School
Utilities
- Central Heating and Cooling System
- High Speed Internet
- Cable TV Available
Listing and Financial Details
- Security Deposit $1,750
- Tenant pays for all utilities
- 12 Month Lease Term
- $65 Application Fee
- Assessor Parcel Number 02030315410000
Community Details
Overview
- Property has a Home Owners Association
- 192 Units
- Shore A Condo Amd The Subdivision
- Community Lake
Amenities
- Community Barbecue Grill
- Business Center
Recreation
Pet Policy
- Pet Deposit $500
- Dogs and Cats Allowed
Security
- Controlled Access
- Fire and Smoke Detector
Map
About The Shore Condominiums
Property History
| Date | Event | Price | List to Sale | Price per Sq Ft | Prior Sale |
|---|---|---|---|---|---|
| 11/02/2025 11/02/25 | Price Changed | $1,650 | -5.7% | $3 / Sq Ft | |
| 10/17/2025 10/17/25 | For Rent | $1,750 | +6.1% | -- | |
| 09/30/2023 09/30/23 | Rented | $1,650 | 0.0% | -- | |
| 09/11/2023 09/11/23 | Under Contract | -- | -- | -- | |
| 09/07/2023 09/07/23 | For Rent | $1,650 | -10.8% | -- | |
| 09/12/2022 09/12/22 | Rented | $1,850 | 0.0% | -- | |
| 09/05/2022 09/05/22 | Under Contract | -- | -- | -- | |
| 08/22/2022 08/22/22 | Price Changed | $1,850 | -2.6% | $4 / Sq Ft | |
| 08/17/2022 08/17/22 | For Rent | $1,900 | 0.0% | -- | |
| 08/12/2022 08/12/22 | Under Contract | -- | -- | -- | |
| 07/14/2022 07/14/22 | For Rent | $1,900 | +2.7% | -- | |
| 04/16/2022 04/16/22 | Rented | $1,850 | 0.0% | -- | |
| 04/15/2022 04/15/22 | Under Contract | -- | -- | -- | |
| 03/19/2022 03/19/22 | For Rent | $1,850 | +23.3% | -- | |
| 02/03/2016 02/03/16 | Rented | $1,500 | -9.1% | -- | |
| 02/01/2016 02/01/16 | Under Contract | -- | -- | -- | |
| 12/29/2015 12/29/15 | For Rent | $1,650 | 0.0% | -- | |
| 09/24/2015 09/24/15 | Sold | -- | -- | -- | View Prior Sale |
| 05/18/2015 05/18/15 | Pending | -- | -- | -- | |
| 05/11/2015 05/11/15 | For Sale | $250,000 | 0.0% | $498 / Sq Ft | |
| 04/24/2014 04/24/14 | Rented | $1,350 | -10.0% | -- | |
| 04/21/2014 04/21/14 | Under Contract | -- | -- | -- | |
| 02/13/2014 02/13/14 | For Rent | $1,500 | +11.1% | -- | |
| 02/18/2013 02/18/13 | Rented | $1,350 | -9.7% | -- | |
| 02/15/2013 02/15/13 | Under Contract | -- | -- | -- | |
| 01/10/2013 01/10/13 | For Rent | $1,495 | -- | -- |
Source: Unlock MLS (Austin Board of REALTORS®)
MLS Number: 3914991
APN: 726034
- 610 Davis St Unit 2502
- 610 Davis St Unit 4304
- 610 Davis St Unit 3307
- 610 Davis St Unit 4903
- 610 Davis St Unit 4704
- 610 Davis St Unit 3801
- 610 Davis St Unit 2607
- 610 Davis St Unit 1902
- 610 Davis St Unit 4501
- 610 Davis St Unit 2008
- 610 Davis St Unit 3002
- 610 Davis St Unit 1811
- 610 Davis St Unit 1810
- 610 Davis St Unit 1912
- 610 Davis St Unit 3306
- 610 Davis St Unit 3402
- 603 Davis St Unit 907
- 603 Davis St Unit 1506
- 603 Davis St Unit 1103
- 603 Davis St Unit 1307
- 610 Davis St Unit 5103
- 610 Davis St Unit 1911
- 610 Davis St Unit 5206
- 610 Davis St Unit 3005
- 610 Davis St Unit 2409
- 610 Davis St Unit 2708
- 610 Davis St Unit 4605
- 610 Davis St Unit 3502
- 610 Davis St Unit 4305
- 610 Davis St Unit 2908
- 610 Davis St Unit 3110
- 610 Davis St Unit 3102
- 610 Davis St Unit 2608
- 610 Davis St Unit 2710
- 610 Davis St Unit 2003
- 610 Davis St Unit 2204
- 610 Davis St Unit 4406
- 610 Davis St Unit 4008
- 610 Davis St Unit 4308
- 610 Davis St Unit 5006






