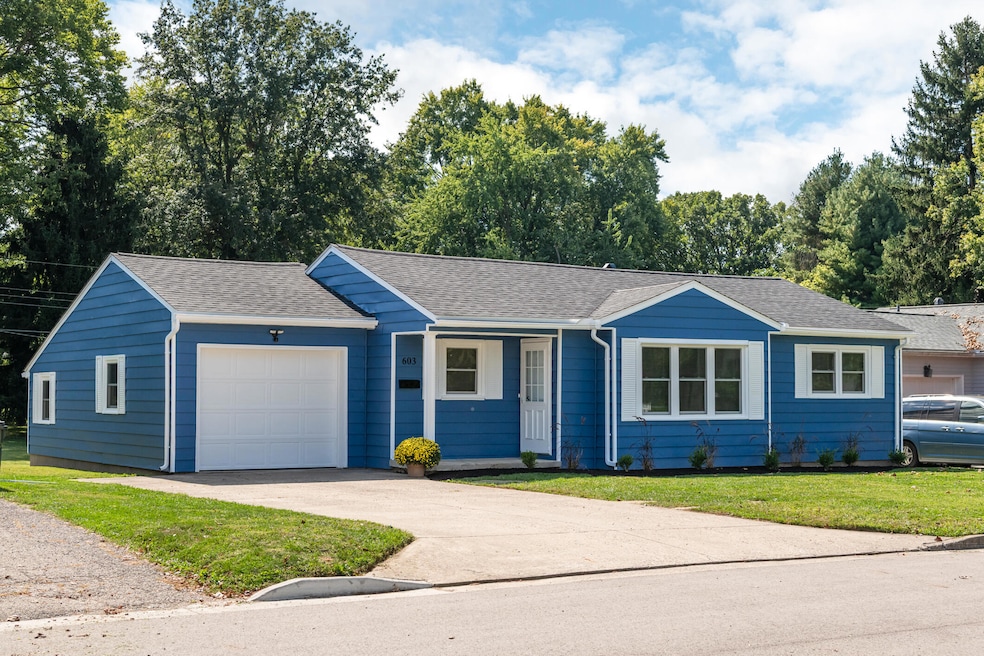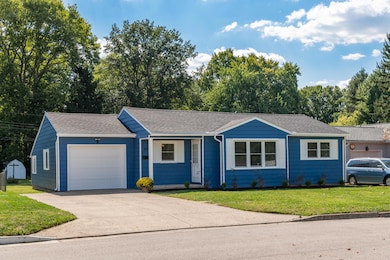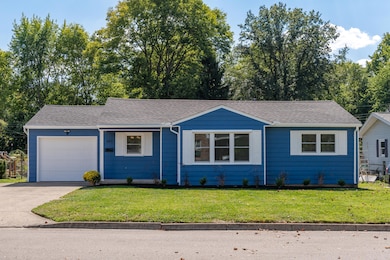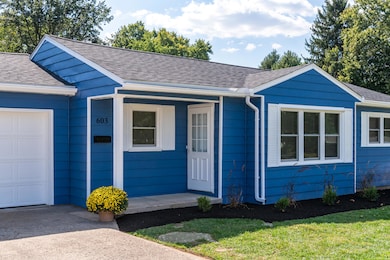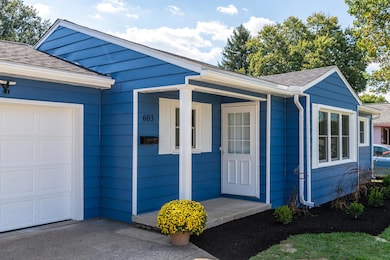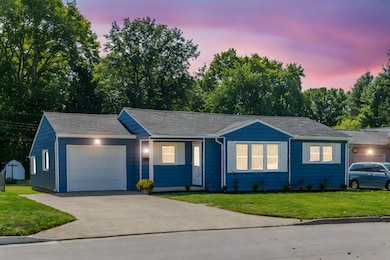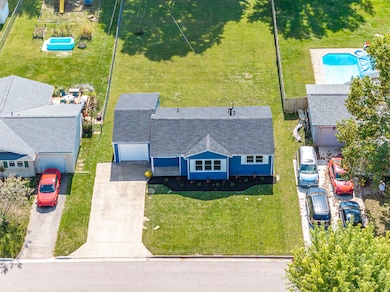603 E Light St Urbana, OH 43078
Estimated payment $1,198/month
Highlights
- No HOA
- Shed
- Forced Air Heating and Cooling System
- 1 Car Attached Garage
- 1-Story Property
- Ceiling Fan
About This Home
Welcome to this fully remodeled 3 bedroom 1 bathroom home nestled in a quiet and established neighborhood. From the moment you arrive you will notice the care and detail that went into updating this property. Step inside to find beautiful natural hardwood floors flowing throughout the living room dining area and all three bedrooms creating a warm and cohesive feel. The kitchen and bathroom feature stylish and durable porcelain tile flooring. The completely renovated kitchen is equipped with quartz countertops classic shaker style cabinets and stainless steel Whirlpool appliances offering both function and modern appeal. The bathroom has been tastefully updated with a fully tiled shower and a timeless glass block window that allows soft natural light to filter in while maintaining privacy. Additional improvements include a brand new roof, new double hung insulated windows for energy efficiency and comfort, new exterior doors, updated landscaping, and a new stackable washer and dryer for convenience. The attached one-car garage provides direct access to the home, with an adjoining extra space ideal for a home office, workshop, gym, or extra storage, giving you flexibility to create a space that suits your needs. Outside, enjoy an extra large backyard that includes an additional parcel, offering endless opportunities for outdoor living, gardening, play, or future expansion. Whether you are looking to relax or entertain the outdoor space provides a peaceful setting with plenty of room to make it your own. This home combines thoughtful upgrades with spacious living to create a truly inviting place to call your own.
Home Details
Home Type
- Single Family
Est. Annual Taxes
- $790
Year Built
- Built in 1962
Lot Details
- 0.28 Acre Lot
- Lot Dimensions are 62x200
Parking
- 1 Car Attached Garage
- Workshop in Garage
- Garage Door Opener
Home Design
- Aluminum Siding
Interior Spaces
- 880 Sq Ft Home
- 1-Story Property
- Ceiling Fan
- Window Treatments
- Crawl Space
Kitchen
- Range
- Microwave
- Dishwasher
Bedrooms and Bathrooms
- 3 Bedrooms
- 1 Full Bathroom
Laundry
- Dryer
- Washer
Outdoor Features
- Shed
Utilities
- Forced Air Heating and Cooling System
- Heating System Uses Natural Gas
- Natural Gas Connected
- Gas Water Heater
Community Details
- No Home Owners Association
Listing and Financial Details
- Assessor Parcel Number K482500032300300
Map
Home Values in the Area
Average Home Value in this Area
Tax History
| Year | Tax Paid | Tax Assessment Tax Assessment Total Assessment is a certain percentage of the fair market value that is determined by local assessors to be the total taxable value of land and additions on the property. | Land | Improvement |
|---|---|---|---|---|
| 2024 | $46 | $1,090 | $1,090 | $0 |
| 2023 | $46 | $1,090 | $1,090 | $0 |
| 2022 | $47 | $1,090 | $1,090 | $0 |
| 2021 | $42 | $870 | $870 | $0 |
| 2020 | $42 | $870 | $870 | $0 |
| 2019 | $42 | $870 | $870 | $0 |
| 2018 | $38 | $750 | $750 | $0 |
| 2017 | $37 | $750 | $750 | $0 |
| 2016 | $37 | $750 | $750 | $0 |
| 2015 | $39 | $750 | $750 | $0 |
| 2014 | $39 | $750 | $750 | $0 |
| 2013 | $33 | $750 | $750 | $0 |
Property History
| Date | Event | Price | List to Sale | Price per Sq Ft | Prior Sale |
|---|---|---|---|---|---|
| 10/28/2025 10/28/25 | Price Changed | $214,900 | -2.3% | $244 / Sq Ft | |
| 10/12/2025 10/12/25 | Price Changed | $219,900 | -4.3% | $250 / Sq Ft | |
| 10/03/2025 10/03/25 | For Sale | $229,900 | +76.8% | $261 / Sq Ft | |
| 07/22/2025 07/22/25 | Sold | $130,000 | -13.3% | $148 / Sq Ft | View Prior Sale |
| 06/22/2025 06/22/25 | Pending | -- | -- | -- | |
| 06/18/2025 06/18/25 | For Sale | $150,000 | -- | $170 / Sq Ft |
Purchase History
| Date | Type | Sale Price | Title Company |
|---|---|---|---|
| Warranty Deed | $130,000 | City Title | |
| Warranty Deed | $130,000 | City Title |
Source: Western Regional Information Systems & Technology (WRIST)
MLS Number: 1041733
APN: K48-25-00-03-23-004-00
- 215 N Main St Unit 215H
- 215 N Main St Unit 215A
- 233 Scioto St Unit B
- 37 Monument Square Unit I
- 37 Monument Square Unit c
- 403 Railroad St Unit 403
- 225 Railroad St Unit D
- 814 Gwynne St
- 825 S Walnut St Unit 1stFloor
- 4887 Ridgewood Rd E
- 4725 Security Dr
- 3950 Cabot Dr
- 2009 Spring Meadow Dr
- 1347 Villa Rd
- 715 Villa Rd
- 1835 E Home Rd
- 2310 N Limestone St
- 265 W Elm St
- 700 E McCreight Ave
- 1129.5 Garfield Ave
