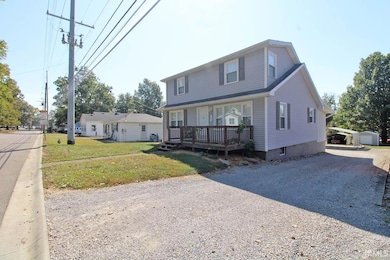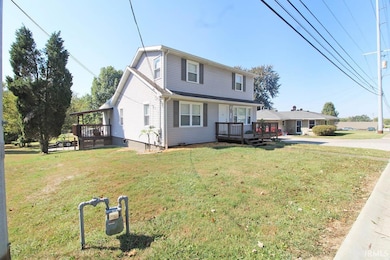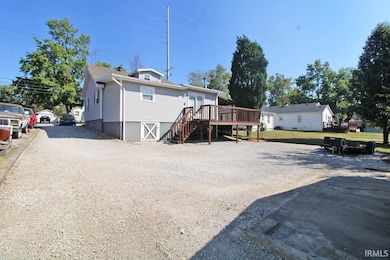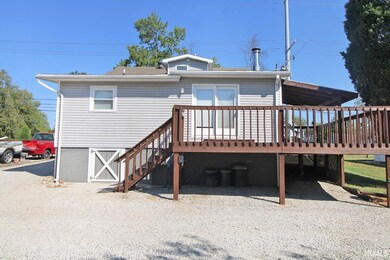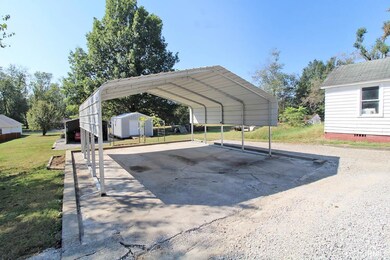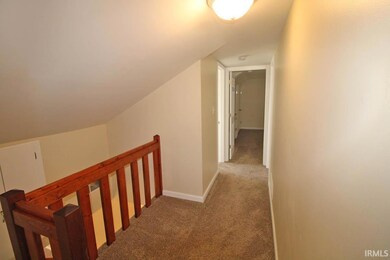603 E Moore St Boonville, IN 47601
Estimated payment $1,327/month
Highlights
- 0.5 Acre Lot
- Central Air
- Carpet
- Oakdale Elementary School Rated A-
- Wood Burning Fireplace
- 2-minute walk to Boonville City Spray Park
About This Home
Welcome to this charming home featuring numerous updates throughout! On the main floor, you’ll find a spacious kitchen complete with stainless steel appliances, a center island with seating, and plenty of cabinetry for storage. The main level also offers a comfortable bedroom and a full bathroom for convenience. Upstairs, there are two additional bedrooms and another full bathroom, providing ample space for family or guests. The home also includes an unfinished basement, perfect for storage or future finishing. Fresh paint and new carpet make the interior feel move-in ready, while a wood deck off the back of the home is ideal for relaxing or entertaining outdoors. This home combines comfort, functionality, and updates in a desirable Boonville location—don’t miss your chance to make it yours!
Listing Agent
KELLER WILLIAMS CAPITAL REALTY Brokerage Phone: 812-453-2096 Listed on: 09/17/2025

Home Details
Home Type
- Single Family
Est. Annual Taxes
- $1,393
Year Built
- Built in 1946
Lot Details
- 0.5 Acre Lot
- Lot Dimensions are 65x340
- Irregular Lot
Home Design
- Vinyl Construction Material
Interior Spaces
- 1.5-Story Property
- Wood Burning Fireplace
- Carpet
- Unfinished Basement
- Sump Pump
Bedrooms and Bathrooms
- 3 Bedrooms
Schools
- Oakdale Elementary School
- Boonville Middle School
- Boonville High School
Utilities
- Central Air
- Heating System Uses Gas
Listing and Financial Details
- Assessor Parcel Number 87-09-35-202-108.000-003
Map
Home Values in the Area
Average Home Value in this Area
Tax History
| Year | Tax Paid | Tax Assessment Tax Assessment Total Assessment is a certain percentage of the fair market value that is determined by local assessors to be the total taxable value of land and additions on the property. | Land | Improvement |
|---|---|---|---|---|
| 2024 | $1,363 | $127,900 | $19,900 | $108,000 |
| 2023 | $1,533 | $136,900 | $24,000 | $112,900 |
| 2022 | $1,335 | $122,900 | $24,000 | $98,900 |
| 2021 | $1,109 | $105,500 | $24,000 | $81,500 |
| 2020 | $1,130 | $101,800 | $24,000 | $77,800 |
| 2019 | $999 | $88,500 | $15,500 | $73,000 |
| 2018 | $809 | $80,900 | $15,500 | $65,400 |
| 2017 | $787 | $78,700 | $15,500 | $63,200 |
| 2016 | $780 | $78,000 | $15,500 | $62,500 |
| 2014 | $733 | $85,400 | $15,500 | $69,900 |
| 2013 | $711 | $86,200 | $15,500 | $70,700 |
Property History
| Date | Event | Price | List to Sale | Price per Sq Ft | Prior Sale |
|---|---|---|---|---|---|
| 10/22/2025 10/22/25 | Pending | -- | -- | -- | |
| 09/17/2025 09/17/25 | For Sale | $229,900 | +629.8% | $120 / Sq Ft | |
| 07/31/2015 07/31/15 | Sold | $31,500 | -4.5% | $17 / Sq Ft | View Prior Sale |
| 07/03/2015 07/03/15 | Pending | -- | -- | -- | |
| 06/22/2015 06/22/15 | For Sale | $33,000 | -- | $17 / Sq Ft |
Purchase History
| Date | Type | Sale Price | Title Company |
|---|---|---|---|
| Special Warranty Deed | $31,500 | None Available | |
| Sheriffs Deed | $59,500 | Attorney |
Source: Indiana Regional MLS
MLS Number: 202537873
APN: 87-09-35-202-108.000-003
- 424 E Oak St
- 902 Maxville Rd
- 407 S 8th St
- 716 Kiper Ave
- 211 E Division St
- 504 E Walnut St
- 625 E Walnut St
- 255 Tower Dr
- 1425 S 1st St
- 1311 S 3rd St
- 112 N Charlton Ave
- 1301 Edgewood Dr
- 1514 Mac-Ray Dr
- 812 E Water St
- 0 E Shelton Rd
- 1304 & 1306 E Monroe St
- 222 N 5th St
- 510 W Walnut St
- 1555 W Maple Grove Rd
- 414 N 3rd St

