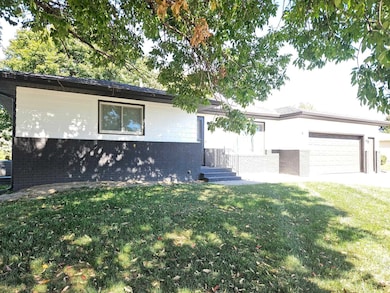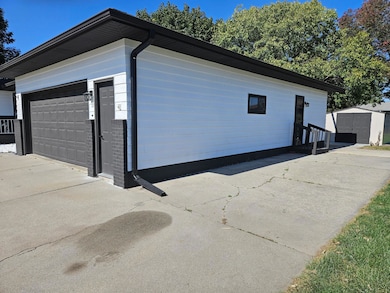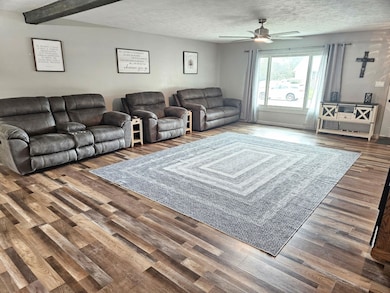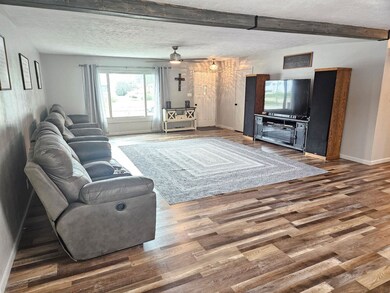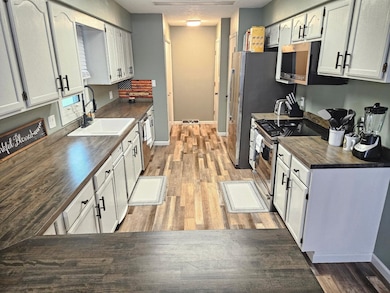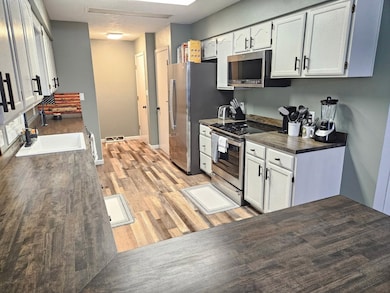603 E Spruce Ave Norfolk, NE 68701
Estimated payment $2,074/month
Highlights
- Deck
- Main Floor Bedroom
- 2 Car Attached Garage
- Ranch Style House
- Home Office
- Storm Windows
About This Home
Home is where the heart is! This Spacious 5 bedroom, 3 bath beauty features a completely open concept design and large dining area ideal for family gatherings. Convenient main floor laundry. Newer deck off of dining room to grill or just relax on. Completely move-in ready and completely renovated with newer flooring, newer windows, remodeled kitchen with butcher block countertops, large pantry, and remodeled bathrooms. Master bath has double sinks. Walk in closets and double closets in bedrooms. Lots of storage throughout. Newer storm doors and soo much more. Large lot with possibility of 3rd stall garage. Great location with low traffic and great for families. In addition, there is 2 extra Bonus rooms in the basement and with an egress window added they could be 6- or 7-bedrooms total, Mr. Seller states and has looked into! Must see to appreciate the remodeled home! Welcome to your new oasis! Call/Text for a private showing.
Home Details
Home Type
- Single Family
Est. Annual Taxes
- $3,581
Year Built
- Built in 1988
Home Design
- Ranch Style House
- Brick Exterior Construction
- Frame Construction
- Asphalt Roof
- Aluminum Siding
Interior Spaces
- 3,456 Sq Ft Home
- Window Treatments
- Bay Window
- Sliding Doors
- Family Room
- Combination Dining and Living Room
- Home Office
- Laundry on main level
Kitchen
- Electric Range
- Microwave
- Dishwasher
- Trash Compactor
- Disposal
Flooring
- Carpet
- Laminate
Bedrooms and Bathrooms
- 5 Bedrooms | 3 Main Level Bedrooms
- Walk-In Closet
- 3 Bathrooms
Finished Basement
- Basement Fills Entire Space Under The House
- Bedroom in Basement
- 1 Bathrooms in Basement
- 2 Bedrooms in Basement
Home Security
- Storm Windows
- Carbon Monoxide Detectors
- Fire and Smoke Detector
Parking
- 2 Car Attached Garage
- Garage Door Opener
Utilities
- Central Air
- Gas Water Heater
- Water Softener is Owned
Additional Features
- Deck
- Sprinkler System
Listing and Financial Details
- Assessor Parcel Number 590074997
Map
Home Values in the Area
Average Home Value in this Area
Tax History
| Year | Tax Paid | Tax Assessment Tax Assessment Total Assessment is a certain percentage of the fair market value that is determined by local assessors to be the total taxable value of land and additions on the property. | Land | Improvement |
|---|---|---|---|---|
| 2025 | $3,581 | $311,692 | $20,432 | $291,260 |
| 2024 | $3,581 | $290,117 | $20,432 | $269,685 |
| 2023 | $5,081 | $274,852 | $20,432 | $254,420 |
| 2022 | $4,745 | $256,006 | $20,432 | $235,574 |
| 2021 | $1,631 | $236,555 | $20,432 | $216,123 |
| 2020 | $2,319 | $236,555 | $20,432 | $216,123 |
| 2019 | $2,810 | $220,546 | $20,432 | $200,114 |
| 2018 | $2,062 | $206,106 | $20,432 | $185,674 |
| 2017 | $1,475 | $206,106 | $20,432 | $185,674 |
| 2016 | $1,462 | $197,856 | $20,432 | $177,424 |
| 2015 | $1,606 | $197,856 | $20,432 | $177,424 |
| 2014 | $1,784 | $197,856 | $20,432 | $177,424 |
| 2013 | $1,000 | $150,635 | $14,136 | $136,499 |
Property History
| Date | Event | Price | List to Sale | Price per Sq Ft | Prior Sale |
|---|---|---|---|---|---|
| 12/08/2025 12/08/25 | Price Changed | $339,999 | -2.3% | $98 / Sq Ft | |
| 12/08/2025 12/08/25 | For Sale | $348,000 | 0.0% | $101 / Sq Ft | |
| 12/01/2025 12/01/25 | Pending | -- | -- | -- | |
| 11/06/2025 11/06/25 | For Sale | $348,000 | 0.0% | $101 / Sq Ft | |
| 10/23/2025 10/23/25 | Pending | -- | -- | -- | |
| 10/15/2025 10/15/25 | Price Changed | $348,000 | -3.3% | $101 / Sq Ft | |
| 10/08/2025 10/08/25 | Price Changed | $359,999 | -4.0% | $104 / Sq Ft | |
| 09/19/2025 09/19/25 | For Sale | $375,000 | +28.4% | $109 / Sq Ft | |
| 11/14/2022 11/14/22 | Sold | $292,000 | -2.7% | $82 / Sq Ft | View Prior Sale |
| 10/10/2022 10/10/22 | Pending | -- | -- | -- | |
| 09/16/2022 09/16/22 | Price Changed | $299,999 | -7.7% | $84 / Sq Ft | |
| 09/07/2022 09/07/22 | For Sale | $325,000 | -- | $91 / Sq Ft |
Purchase History
| Date | Type | Sale Price | Title Company |
|---|---|---|---|
| Personal Reps Deed | $292,000 | American Title & Escrow Co. |
Mortgage History
| Date | Status | Loan Amount | Loan Type |
|---|---|---|---|
| Open | $233,600 | New Conventional |
Source: Norfolk Board of REALTORS®
MLS Number: 250689
APN: 590074997
- 1015 Sunrise Dr
- 300 Oak St
- 701 W Maple Ave
- 609 Blaine St Unit 2
- 414 W Phillip Ave
- 1002 N 10th St
- 1004 N 10th St Unit 101
- 1401 Lakewood Dr
- 901 Syracuse Ave
- 1301 E Grove Ave
- 1303 Galeta Ave
- 1305 Galeta Ave Unit C
- 1304 Galeta Ave Unit C
- 1308 Galeta Ave Unit A
- 724 S 18th St
- 1007 S Main St
- 307 W 1st St
- 801 E 4th St

