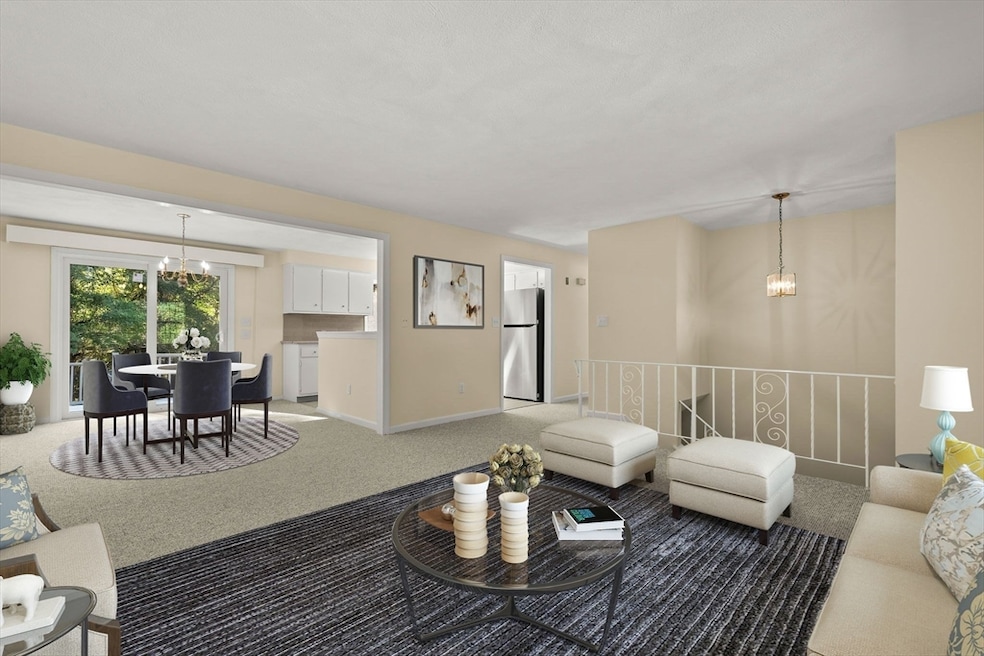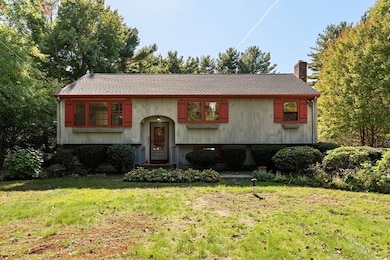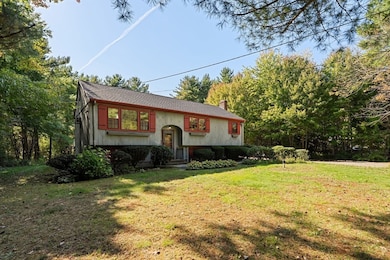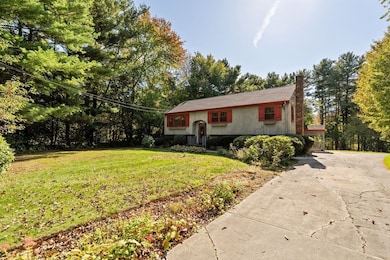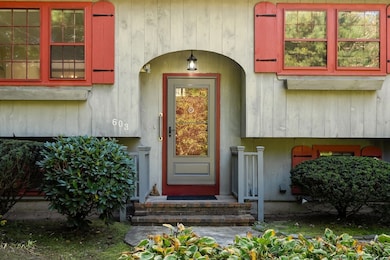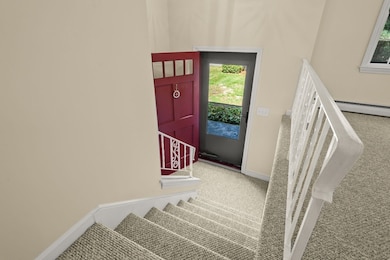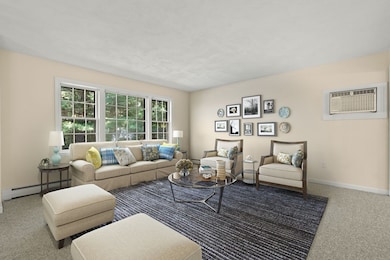603 East St West Bridgewater, MA 02379
Estimated payment $3,666/month
Highlights
- Golf Course Community
- Property is near public transit
- Main Floor Primary Bedroom
- Deck
- Raised Ranch Architecture
- Bonus Room
About This Home
Welcome to this inviting custom oversized raised ranch featuring 3 spacious bedrooms and 2 full baths, nestled on a generous, tree-lined lot. Enjoy abundant natural light throughout the home, highlighting the pride of ownership in every detail. First floor offers open floor plan w/ large living room, dining room & kitchen. Venture outside to entertain family & friends on the deck and in the backyard - perfect for gatherings or relaxation. Extensive updates in 2025 include new Harvey sliding door, Berber carpet, storm door, freshly painted rooms and kitchen updates featuring brand-new stainless-steel appliances, countertop, freshly painted cabinets, and vinyl plank flooring. Also includes newer furnace(2018) & roof(2019). Conveniently located near many amenities, commuter rail, parks, with easy access to Routes 24, 18 and 106. The lower level provides additional living space & ample storage, making this home ready to move-in & start making lasting memories. Welcome to West Bridgewater!
Home Details
Home Type
- Single Family
Est. Annual Taxes
- $6,019
Year Built
- Built in 1978
Lot Details
- 0.69 Acre Lot
- Cleared Lot
Home Design
- Raised Ranch Architecture
- Frame Construction
- Shingle Roof
- Concrete Perimeter Foundation
Interior Spaces
- Light Fixtures
- Bonus Room
Kitchen
- Breakfast Bar
- Stainless Steel Appliances
Flooring
- Wall to Wall Carpet
- Vinyl
Bedrooms and Bathrooms
- 3 Bedrooms
- Primary Bedroom on Main
- 2 Full Bathrooms
Parking
- 4 Car Parking Spaces
- Driveway
- Paved Parking
- Open Parking
- Off-Street Parking
Outdoor Features
- Deck
- Rain Gutters
Location
- Property is near public transit
- Property is near schools
Schools
- Spring /Rose Macdonald /Howard Elementary School
- W.Bridgewater Middle Senior High School
Utilities
- Cooling System Mounted In Outer Wall Opening
- Heating System Uses Oil
- Baseboard Heating
- 100 Amp Service
- Water Heater
- Private Sewer
Listing and Financial Details
- Assessor Parcel Number M:55 L:011,1197624
Community Details
Recreation
- Golf Course Community
- Park
Additional Features
- No Home Owners Association
- Shops
Map
Home Values in the Area
Average Home Value in this Area
Tax History
| Year | Tax Paid | Tax Assessment Tax Assessment Total Assessment is a certain percentage of the fair market value that is determined by local assessors to be the total taxable value of land and additions on the property. | Land | Improvement |
|---|---|---|---|---|
| 2025 | $6,019 | $440,300 | $218,600 | $221,700 |
| 2024 | $5,620 | $396,600 | $198,200 | $198,400 |
| 2023 | $5,272 | $343,000 | $171,600 | $171,400 |
| 2022 | $5,197 | $320,400 | $161,400 | $159,000 |
| 2021 | $5,243 | $305,500 | $161,400 | $144,100 |
| 2020 | $8,355 | $302,500 | $161,400 | $141,100 |
| 2019 | $4,779 | $289,100 | $161,400 | $127,700 |
| 2018 | $4,687 | $274,100 | $153,200 | $120,900 |
| 2017 | $4,558 | $257,100 | $138,900 | $118,200 |
| 2016 | $4,451 | $247,300 | $129,100 | $118,200 |
| 2015 | $4,376 | $245,700 | $129,100 | $116,600 |
| 2014 | $3,999 | $242,500 | $129,100 | $113,400 |
Property History
| Date | Event | Price | List to Sale | Price per Sq Ft |
|---|---|---|---|---|
| 10/19/2025 10/19/25 | Price Changed | $599,000 | -4.9% | $345 / Sq Ft |
| 10/09/2025 10/09/25 | For Sale | $629,900 | -- | $363 / Sq Ft |
Purchase History
| Date | Type | Sale Price | Title Company |
|---|---|---|---|
| Deed | -- | -- |
Source: MLS Property Information Network (MLS PIN)
MLS Number: 73441699
APN: WBRI-000055-000000-000011
- 86 Wall St
- 6 Andrea Way
- 245-r Laurel St
- 34 Captain Carlson Way
- 484-486 Main St
- 30 Keenan St
- 192 S Main St
- 60 Miranda Way
- 580 Broad St Unit 2
- 580 Broad St Unit 1
- 4 Mullen Way
- 52 Cottage St
- 116 Center St
- 10 Duck Farm Ln
- 590 Bedford St
- 92 Bryant St
- 248 Center St Unit 7
- 180 Main St Unit 2208
- 180 Main St Unit A15
- 180 Main St Unit A5
- 50 Comfort St
- 464 Main St
- 464 Main St
- 180 Main St
- 180 Main St Unit 4
- 180 Main St Unit 1305
- 37 Central Square Unit 37B
- 30 Church St
- 51 Meadow Ln
- 176 Plymouth St Unit 2
- 262 Plymouth St Unit 1
- 85 Plymouth St
- 85 Bedford St
- 90 Central St Unit 2
- 28-30 Maolis Ave Unit 2
- 368 N Elm St Unit 2
- 445 W Center St Unit b2
- 477 W Center St
- 258 Walnut St Unit 1
- 30 Holmes St Unit 1st floor
