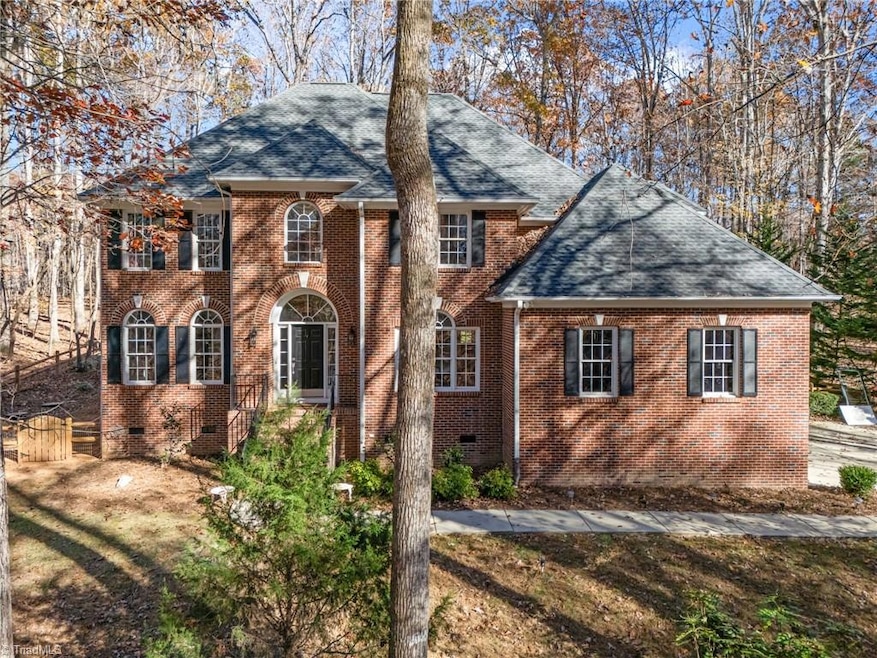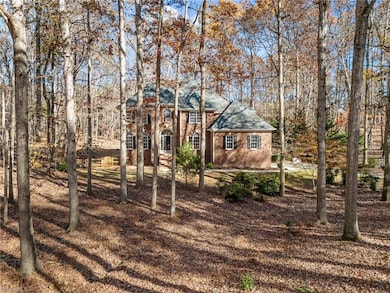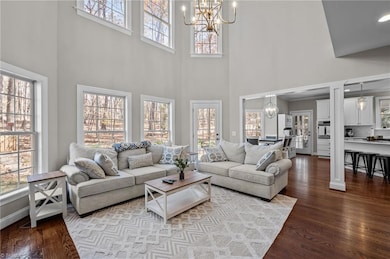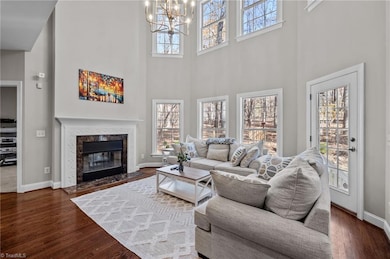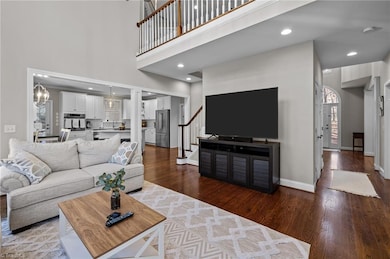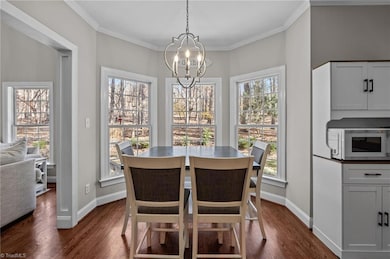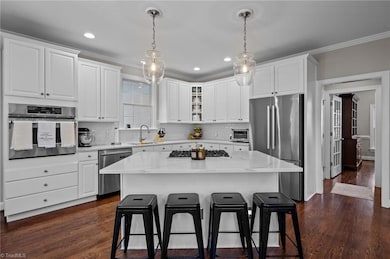603 Edburton Ct Hillsborough, NC 27278
Eno NeighborhoodEstimated payment $3,913/month
Highlights
- Outdoor Pool
- Transitional Architecture
- Breakfast Area or Nook
- Living Room with Fireplace
- Wood Flooring
- 2 Car Attached Garage
About This Home
Located just minutes from Durham and Hillsborough, this home sits in a beautifully maintained community known for its mature landscaping and thoughtful design. 603 Edburton is ideally positioned on the Orange County side of the neighborhood, offering Orange County school assignment. Residents enjoy an impressive array of amenities including a clubhouse, pool, tennis courts, playground, sports courts, and a community garden. Inside, the home offers a spacious, light-filled layout. The open-concept family room, breakfast nook, and well-appointed kitchen flow seamlessly to the screened porch, overlooking the patio with firepit and the wooded backyard. A formal dining room, dedicated office, and cozy den—sharing a two-sided fireplace with the family room—offer versatile living spaces. An elegant split staircase adds architectural interest. Upstairs
Home Details
Home Type
- Single Family
Est. Annual Taxes
- $4,182
Year Built
- Built in 2001
Lot Details
- 1.08 Acre Lot
- Fenced
- Property is zoned AR
Parking
- 2 Car Attached Garage
Home Design
- Transitional Architecture
- Brick Exterior Construction
Interior Spaces
- 3,061 Sq Ft Home
- Property has 2 Levels
- Ceiling Fan
- Living Room with Fireplace
- 2 Fireplaces
Kitchen
- Breakfast Area or Nook
- Dishwasher
Flooring
- Wood
- Carpet
- Tile
Bedrooms and Bathrooms
- 4 Bedrooms
Pool
- Outdoor Pool
Utilities
- Forced Air Heating and Cooling System
- Heating System Uses Natural Gas
- Gas Water Heater
Listing and Financial Details
- Assessor Parcel Number 0806857523000
- 1% Total Tax Rate
Community Details
Overview
- Property has a Home Owners Association
Recreation
- Community Pool
Map
Home Values in the Area
Average Home Value in this Area
Tax History
| Year | Tax Paid | Tax Assessment Tax Assessment Total Assessment is a certain percentage of the fair market value that is determined by local assessors to be the total taxable value of land and additions on the property. | Land | Improvement |
|---|---|---|---|---|
| 2025 | $4,182 | $584,600 | $95,700 | $488,900 |
| 2024 | $4,153 | $428,600 | $76,200 | $352,400 |
| 2023 | $4,039 | $428,600 | $76,200 | $352,400 |
| 2022 | $3,978 | $428,600 | $76,200 | $352,400 |
| 2021 | $3,925 | $428,600 | $76,200 | $352,400 |
| 2020 | $3,234 | $333,500 | $69,800 | $263,700 |
| 2018 | $3,166 | $333,500 | $69,800 | $263,700 |
| 2017 | $3,922 | $333,500 | $69,800 | $263,700 |
| 2016 | $3,922 | $415,258 | $94,816 | $320,442 |
| 2015 | $3,922 | $415,258 | $94,816 | $320,442 |
| 2014 | $3,902 | $415,258 | $94,816 | $320,442 |
Property History
| Date | Event | Price | List to Sale | Price per Sq Ft | Prior Sale |
|---|---|---|---|---|---|
| 11/21/2025 11/21/25 | For Sale | $675,000 | +0.7% | $221 / Sq Ft | |
| 08/22/2025 08/22/25 | Sold | $670,000 | -1.3% | $221 / Sq Ft | View Prior Sale |
| 07/23/2025 07/23/25 | Pending | -- | -- | -- | |
| 06/13/2025 06/13/25 | For Sale | $679,000 | -- | $224 / Sq Ft |
Purchase History
| Date | Type | Sale Price | Title Company |
|---|---|---|---|
| Warranty Deed | $670,000 | None Listed On Document | |
| Warranty Deed | $670,000 | None Listed On Document | |
| Warranty Deed | $429,000 | None Available | |
| Warranty Deed | $360,000 | -- |
Mortgage History
| Date | Status | Loan Amount | Loan Type |
|---|---|---|---|
| Previous Owner | $305,000 | New Conventional | |
| Previous Owner | $441,336 | VA | |
| Previous Owner | $287,900 | No Value Available | |
| Closed | $36,000 | No Value Available |
Source: Triad MLS
MLS Number: 1202790
APN: 0806857523
- 122 Berwick Place
- 112 Ashemont Cir
- 3202 St Marys Rd
- 5 Penwick Place
- 116 Cavendish Ct
- 3 Steepleton Ct
- 1610 E Hardscrabble Dr
- 2 Steepleton Ct
- 6740 Saint Marys Rd
- 7711 Quail Hollow Dr
- 0 Little River Dr Unit 10119715
- 321 Bivins Rd
- 2520 Hardwood Ln
- 6216 Acorn Ridge Trail
- 420 Lipscomb Grove Church Rd
- 7105 Guess Rd
- 7433 Guess Rd
- 7421 Guess Rd
- 7415 Guess Rd
- 7409 Guess Rd
- 1523 Pleasant Green Rd
- 5313 Falkirk Dr
- 5110 Pine Trail Dr Unit ID1055523P
- 4021 Valley Springs Rd
- 3130 Hillandale Rd
- 124 Baldwin Dr
- 3835 Guess Rd
- 18 Weather Hill Cir
- 1004 Shady Ln
- 200 Seven Oaks Rd
- 1230 Briardale Rd
- 4206 Delbert Ave Unit C
- 13 Signet Dr
- 808 Woodside Park Ln
- 3775 Guess Rd Unit 22
- 114 Parsons Green Ct
- 3 White Ash Dr
- 2 Rosemeade Place
- 1400 Wyldewood Rd
- 1202 Summerville Ln
