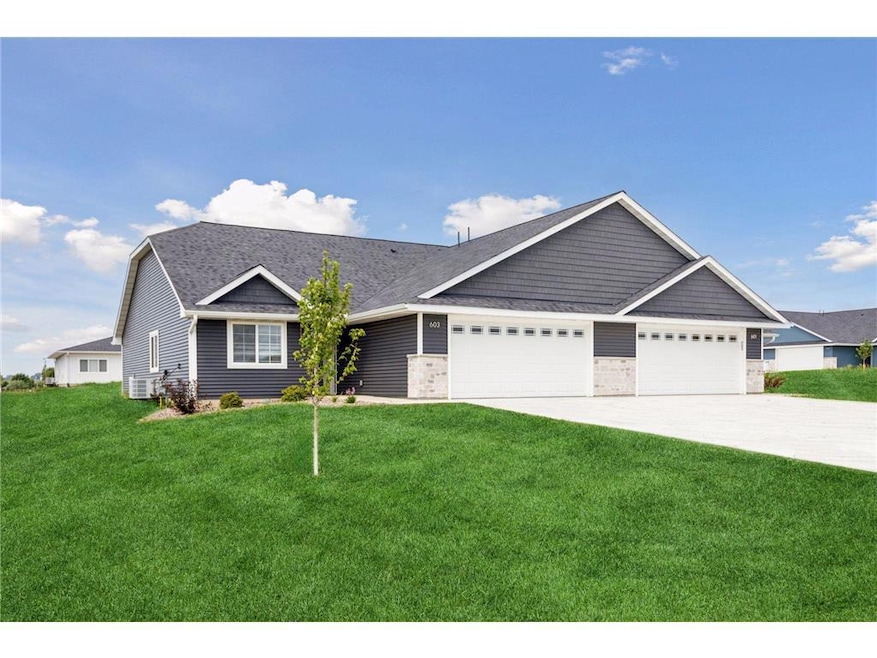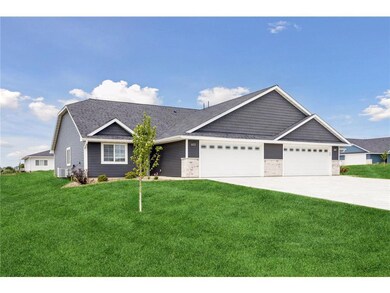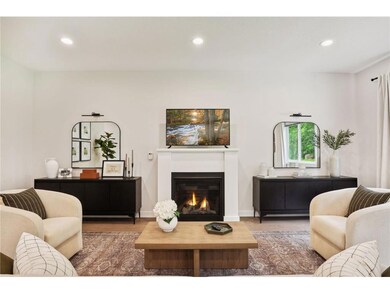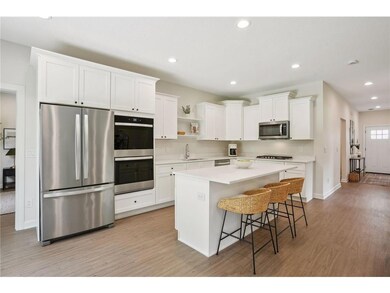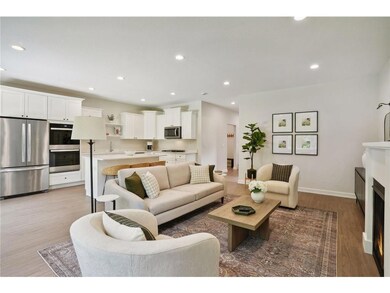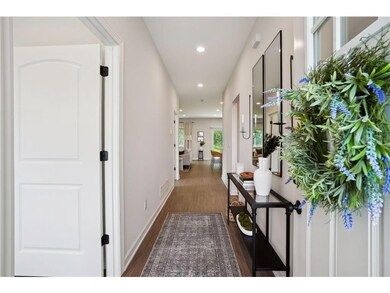
603 Field Point St Roberts, WI 54023
Warren NeighborhoodEstimated payment $3,448/month
About This Home
Welcome to your brand new, energy-efficient three-bedroom, two-bath twin home, yes, all on one level! Designed with function and style, this home features LED recessed lighting and stainless Energy Star appliances. Enjoy the comfort of an energy-efficient gas furnace and central air system, along with solid surface countertops and custom cabinets with soft-close hinges. Solid core doors ensure maximum noise reduction and privacy. The spacious 27x20 garage accommodates two vehicles and offers extra storage space. Relax or entertain on the rear patio with a privacy fence. This home blends luxury, convenience, and sustainability seamlessly. Don?t miss out?schedule a showing today and experience the best of one-level living in Roberts!
Map
Home Details
Home Type
Single Family
Est. Annual Taxes
$60
Year Built
2024
Lot Details
0
HOA Fees
$1,440 per month
Parking
2
Listing Details
- Prop. Type: Single-Family
- Directions: Take 65 in Roberts to Graham, Head East on Graham to Division Street, head south to .E Brewer, Field Point to home on Right.
- New Construction: Yes
- Year Built: 2024
- Cleared Acreage: < 1/2
- CondoFeeMonthly: 120.0
- Full Street Address: 603 Field Point Street
- Type 5 Heat Fuel: Natural Gas
- HOAFeeYearly: 1440.0
- Kitchen Level: Main
- Lot Acreage: 0.1935
- Municipality Type: City
- Lot Description Waterfront: No
- Special Features: NewHome
- Property Sub Type: Detached
Interior Features
- Appliances: Cooktop, Dishwasher, Microwave, Range, Refrigerator, Oven, Washer
- Has Basement: None
- Interior Amenities: Walk-in closet(s), Cathedral/vaulted ceiling
- Bathroom Description: Master Bedroom Bath: 3/4, Master Bedroom Bath, Full on Main
- Room Bedroom2 Level: Main
- Bedroom 3 Level: Main
- Dining Room Dining Room Level: Main
- Living Room Level: Main
- Master Bedroom Master Bedroom Level: Main
- Master Bedroom Master Bedroom Width: 14
- Three Quarter Bathrooms: 1
- Second Floor Total Sq Ft: 1485.00
Exterior Features
- Exterior Features: Irrigation system, Patio
- Exterior Building Type: 1 Story
- Exterior: Vinyl
Garage/Parking
- Parking Features:Workshop in Garage: Attached
- Garage Spaces: 2.0
Utilities
- Water Waste: Municipal Water, Municipal Sewer
Condo/Co-op/Association
- HOA Fee Frequency: Monthly
Schools
- Junior High Dist: Saint Croix Central
Lot Info
- Zoning: Residential-Multi-Family
- New Dev Max Price: 595000.0
- New Dev Min Price: 595000.0
- Acreage Range: 0.0 to .499
- Lot Sq Ft: 8428
Building Info
- New Development: Yes
Tax Info
- Tax Year: 2023
- Total Taxes: 591.0
Home Values in the Area
Average Home Value in this Area
Tax History
| Year | Tax Paid | Tax Assessment Tax Assessment Total Assessment is a certain percentage of the fair market value that is determined by local assessors to be the total taxable value of land and additions on the property. | Land | Improvement |
|---|---|---|---|---|
| 2024 | $60 | $432,000 | $57,200 | $374,800 |
| 2023 | $591 | $24,200 | $24,200 | $0 |
Property History
| Date | Event | Price | List to Sale | Price per Sq Ft | Prior Sale |
|---|---|---|---|---|---|
| 03/17/2025 03/17/25 | Sold | $380,000 | 0.0% | $256 / Sq Ft | View Prior Sale |
| 02/02/2025 02/02/25 | Pending | -- | -- | -- | |
| 08/02/2024 08/02/24 | For Sale | $380,000 | -- | $256 / Sq Ft |
About the Listing Agent

Passionate, experienced, licensed real estate agent in Minnesota and Wisconsin. Representing home buyers and sellers. I value and seek out true and trusted relationships with both referral and business partners in order to serve my clients. My team has been successful in managing expectations, providing honest communication, and educating our clients throughout the real estate process. I enjoy the challenge of guiding our clients through what is often-times a stressful, or life-changing
Katie's Other Listings
Source: Western Wisconsin REALTORS® Association
MLS Number: 6572933
- 607 Field Point St
- 112 W Brewer St
- 613 Field Point St
- 610 Field Point St
- 615 Field Point St
- 603 S Division St
- 601 S Division St
- 617 Field Point St
- 621 Field Point St
- 622 Field Point St
- 628 Franklin St
- 634 Franklin St
- 636 Franklin St
- 640 Franklin St
- 642 Franklin St
- 811 130th St
- xxx N Division St
- 403 N Cheyenne St
- 421 N Cheyenne St
- 256 Dakota Ave
