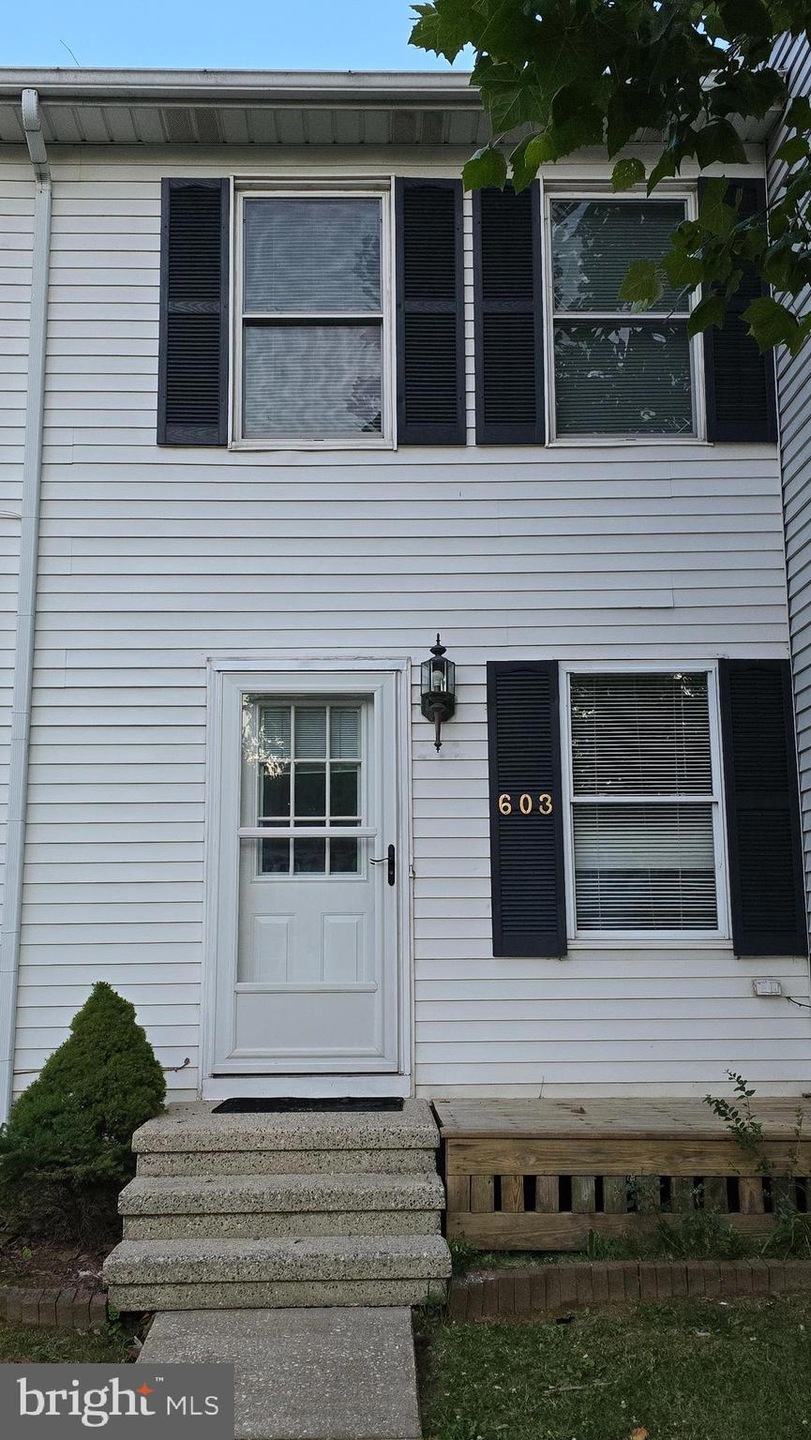
603 Glynock Place Reisterstown, MD 21136
Highlights
- Colonial Architecture
- No HOA
- Forced Air Heating and Cooling System
About This Home
As of August 2024Welcome to newly renovated home in the Bonita Townhomes community. This delightful 2-bedroom, 2 full bath townhouse is a treasure trove of comfort and style with a fresh paint. The kitchen is spacious with a new dishwasher, year old refrigerator. Walk to the beautiful refurbished patio from the main level. Brand new carpet in upstairs with remodeled bathroom boasting recent updates including a new floor, lighting faucet mirror and freshly grouted tub/shower, ensuring a fresh and inviting space. The lower level is upgraded with new carpet as well with a full bath. HVAC replaced last year. Located just off Owings Mills Blvd, this home is perfectly positioned for convenience and community living. Ready to move in and enjoy your new home !! With all these thoughtful features, this townhome isn’t just a place to live – it’s a place to thrive and create lasting memories. Don’t’ miss out on making this your new address!
** NO HOA ***
Townhouse Details
Home Type
- Townhome
Est. Annual Taxes
- $1,858
Year Built
- Built in 1986
Lot Details
- 1,379 Sq Ft Lot
Parking
- Parking Lot
Home Design
- Colonial Architecture
- Slab Foundation
- Vinyl Siding
Interior Spaces
- Property has 2 Levels
- Walk-Out Basement
Bedrooms and Bathrooms
- 2 Bedrooms
Utilities
- Forced Air Heating and Cooling System
- Electric Water Heater
Listing and Financial Details
- Tax Lot 102
- Assessor Parcel Number 04041900004971
Community Details
Overview
- No Home Owners Association
- Bonita Subdivision
Pet Policy
- Pets allowed on a case-by-case basis
Ownership History
Purchase Details
Home Financials for this Owner
Home Financials are based on the most recent Mortgage that was taken out on this home.Purchase Details
Home Financials for this Owner
Home Financials are based on the most recent Mortgage that was taken out on this home.Purchase Details
Home Financials for this Owner
Home Financials are based on the most recent Mortgage that was taken out on this home.Purchase Details
Similar Homes in Reisterstown, MD
Home Values in the Area
Average Home Value in this Area
Purchase History
| Date | Type | Sale Price | Title Company |
|---|---|---|---|
| Deed | $260,000 | Cardinal Title | |
| Deed | $207,000 | First Class Title | |
| Deed | $105,000 | King Title Co Inc | |
| Deed | $74,000 | -- |
Mortgage History
| Date | Status | Loan Amount | Loan Type |
|---|---|---|---|
| Open | $7,800 | New Conventional | |
| Previous Owner | $252,200 | New Conventional | |
| Previous Owner | $49,878 | Stand Alone Second | |
| Previous Owner | $142,334 | Adjustable Rate Mortgage/ARM |
Property History
| Date | Event | Price | Change | Sq Ft Price |
|---|---|---|---|---|
| 08/30/2024 08/30/24 | Sold | $260,000 | 0.0% | $217 / Sq Ft |
| 07/25/2024 07/25/24 | For Sale | $260,000 | +25.6% | $217 / Sq Ft |
| 04/01/2024 04/01/24 | For Sale | $207,000 | 0.0% | $173 / Sq Ft |
| 03/29/2024 03/29/24 | Sold | $207,000 | +97.1% | $173 / Sq Ft |
| 03/20/2024 03/20/24 | Pending | -- | -- | -- |
| 01/03/2017 01/03/17 | Sold | $105,000 | -11.7% | $117 / Sq Ft |
| 12/14/2016 12/14/16 | Pending | -- | -- | -- |
| 12/05/2016 12/05/16 | For Sale | $118,900 | -- | $132 / Sq Ft |
Tax History Compared to Growth
Tax History
| Year | Tax Paid | Tax Assessment Tax Assessment Total Assessment is a certain percentage of the fair market value that is determined by local assessors to be the total taxable value of land and additions on the property. | Land | Improvement |
|---|---|---|---|---|
| 2025 | $2,532 | $168,667 | -- | -- |
| 2024 | $2,532 | $156,000 | $45,700 | $110,300 |
| 2023 | $2,750 | $153,300 | $0 | $0 |
| 2022 | $2,512 | $150,600 | $0 | $0 |
| 2021 | $2,380 | $147,900 | $45,700 | $102,200 |
| 2020 | $2,380 | $142,833 | $0 | $0 |
| 2019 | $2,318 | $137,767 | $0 | $0 |
| 2018 | $2,173 | $132,700 | $45,700 | $87,000 |
| 2017 | $2,245 | $130,133 | $0 | $0 |
| 2016 | -- | $127,567 | $0 | $0 |
| 2015 | $1,703 | $125,000 | $0 | $0 |
| 2014 | $1,703 | $125,000 | $0 | $0 |
Agents Affiliated with this Home
-
Monaj Kumar Rathi
M
Seller's Agent in 2024
Monaj Kumar Rathi
Samson Properties
32 Total Sales
-
datacorrect BrightMLS
d
Seller's Agent in 2024
datacorrect BrightMLS
Non Subscribing Office
-
Mayra Pineda

Buyer's Agent in 2024
Mayra Pineda
Samson Properties
(703) 598-8362
30 Total Sales
-
J
Buyer's Agent in 2024
Jordan Blosser
New Western
-
Marty Meck

Buyer Co-Listing Agent in 2024
Marty Meck
Jason Mitchell Real Estate Virginia, LLC
(703) 927-7342
36 Total Sales
-
Cookie Stone

Seller's Agent in 2017
Cookie Stone
Long & Foster
(410) 984-2854
98 Total Sales
Map
Source: Bright MLS
MLS Number: MDBC2102924
APN: 04-1900004971
- 12319 Bonfire Dr
- 28 Brampton Ct
- 36 Brampton Ct
- 12286 Bonmot Place
- 12278 Bonmot Place
- 12366 Bonfire Dr
- 625 Glynita Cir
- 8 Empire Ct
- 603 Brickston Rd
- 10 Greensborough Rd
- 12 Greensborough Rd
- 13 Bellinger Ct
- 1 Surry Ct
- 25 Greenview Ave
- 37 Wickham Ct
- 12406 Old Grey Mare Ct
- 17 Harrod Ct
- 812 Suburbian Rd
- 837 Suburbian Rd
- 309 Walgrove Rd






