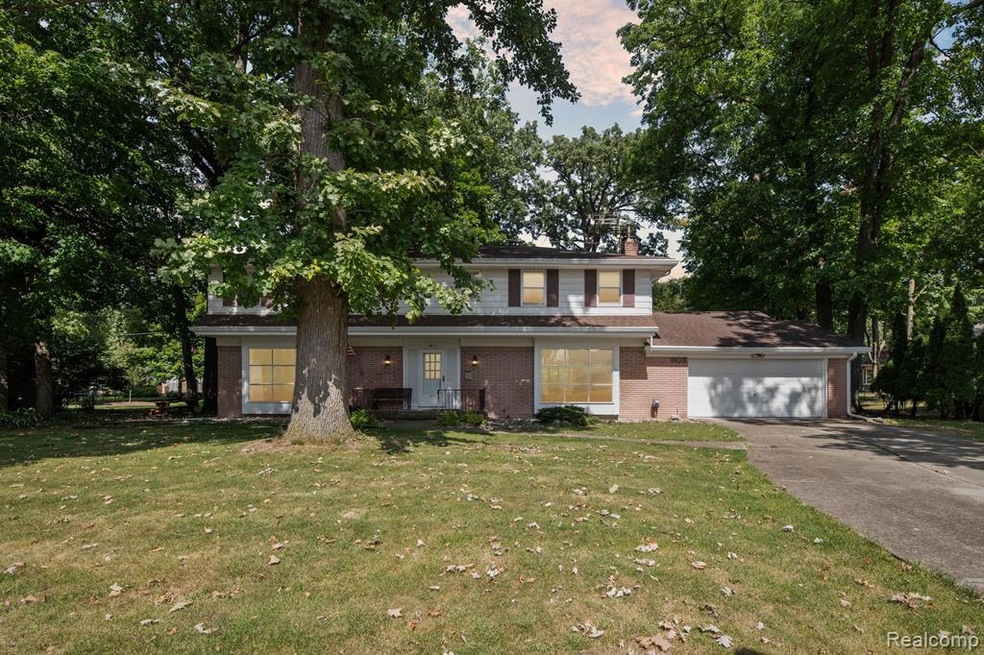
$229,900
- 3 Beds
- 2 Baths
- 1,254 Sq Ft
- 5440 S Genesee Rd
- Grand Blanc, MI
Welcome to this beautifully maintained tri-level gem, offering 3 spacious bedrooms and 2 full bathrooms in a quiet, rural-like neighborhood. Thoughtfully designed with comfort and style in mind, the home features vaulted ceilings, updated flooring throughout, and an abundance of natural light that creates a warm, inviting atmosphere. The main level boasts a tastefully updated kitchen with granite
Clayton Waldschlager-Arnold ERA Prime Real Estate Group
