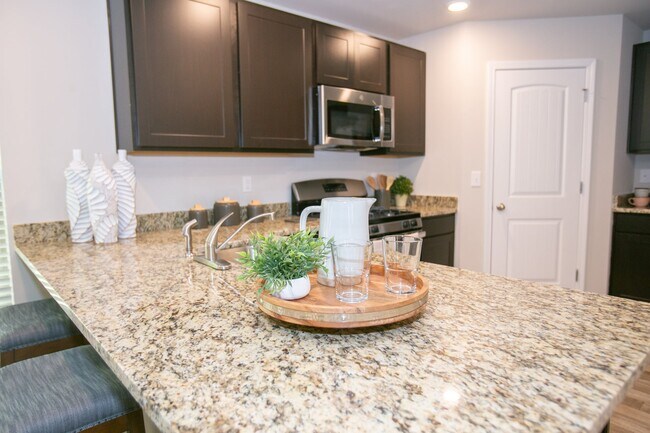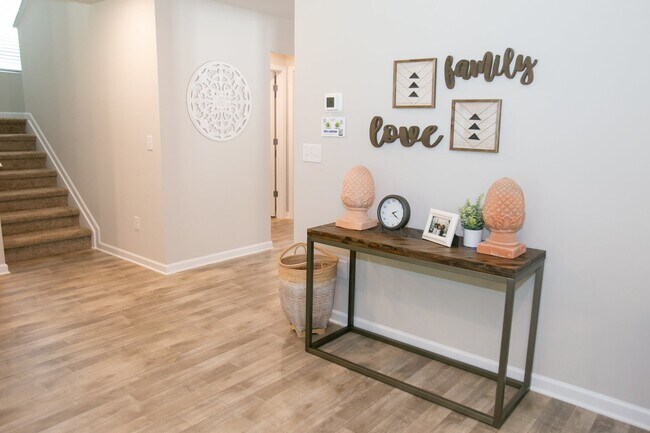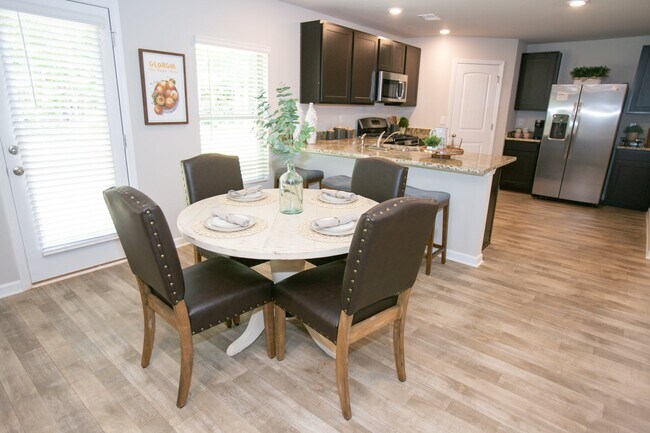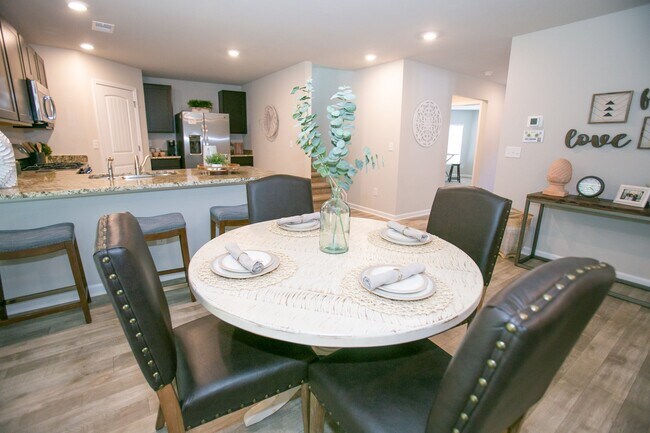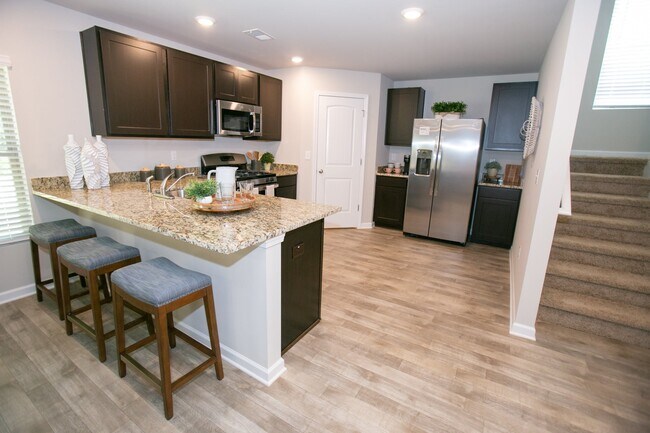
Estimated payment $2,029/month
Total Views
6,441
4
Beds
3
Baths
2,317
Sq Ft
$136
Price per Sq Ft
About This Home
The modern, open concept design of the Jodeco allows families to easily spend time together or spread out. Upstairs you’ll find three bedrooms and the spacious primary suite. A flex room is located on the first floor and can be used as a bedroom, office, dining space and more. You will love the thoughtfully arranged kitchen which offers a view to the dining and living area.
Home Details
Home Type
- Single Family
HOA Fees
- $50 per month
Parking
- 2 Car Garage
Home Design
- New Construction
Interior Spaces
- 2-Story Property
Bedrooms and Bathrooms
- 4 Bedrooms
- 3 Full Bathrooms
Map
Other Move In Ready Homes in Jones Crossing
About the Builder
As a publicly traded and locally operated company, Dream Finders Homes has a commitment to deliver their customers the highest standards in a new home. They are confident that their design features will exceed expectations and surpass the competition. They empower their customers to personalize and modify their new dream home with finishes that reflect their own taste and lifestyle. They hope you allow them the opportunity to show you "The Dream Finders Difference."
Dream Finders Homes is defining the future of new home construction with its unique designs, superior quality materials, strong focus on customer satisfaction and an elite desire to be the best home builder in America. Dream Finders Homes is your dream builder, building the American Dream one home at a time.
Nearby Homes
- 605 Halflinger Rd
- 133 Percheron Rd Unit 95
- 131 Percheron Rd Unit 96
- 129 Percheron Rd Unit 97
- 115 Percheron Rd Unit 121
- 100 Percheron Rd Unit 7
- 603 Haflinger Rd Unit 22
- 105 Percheron Rd Unit 126
- 125 Percheron Rd Unit 99
- Jones Crossing
- 400 Falabella Way Unit 127
- 209 Duck Walk Way
- Moss Creek
- 0 Blue Cr Rd Unit 21222703
- 406 Poplar St
- 306 Poplar St
- 404 W Boyd Rd
- 1708 Blue Creek Rd
- 113 Ware St
- 501 Holsteiner Rd Unit 68

