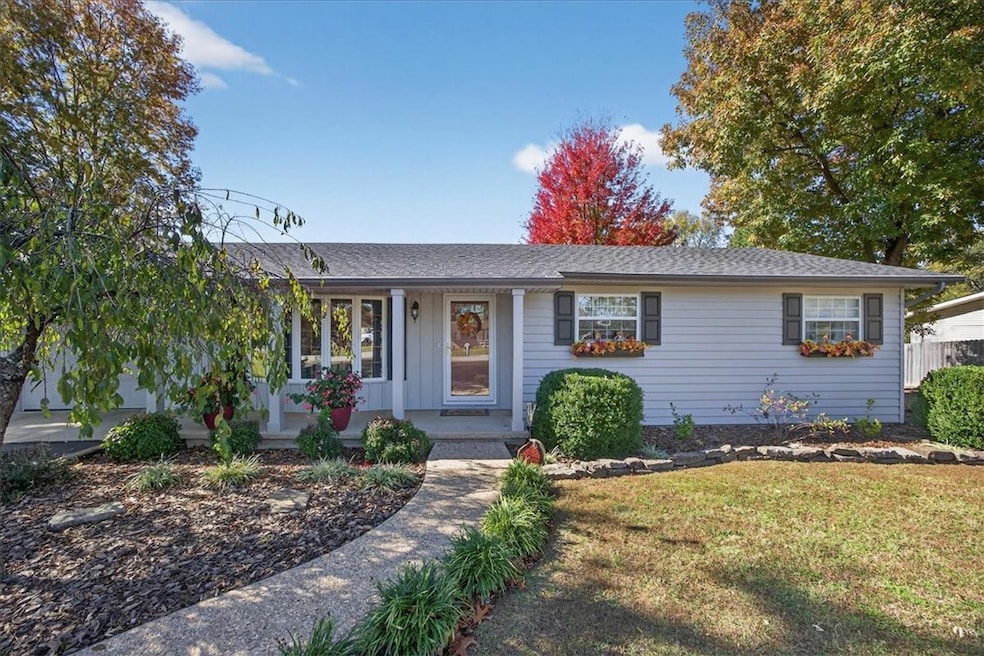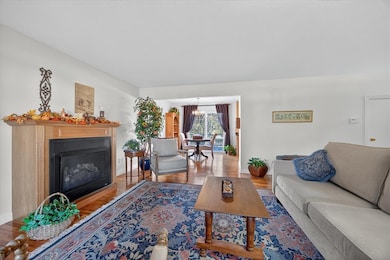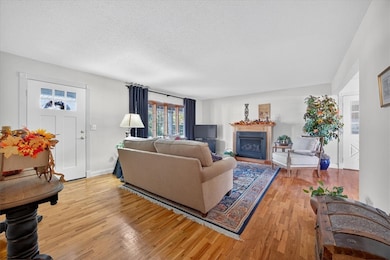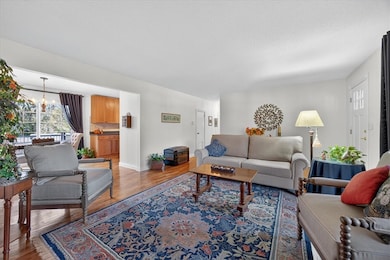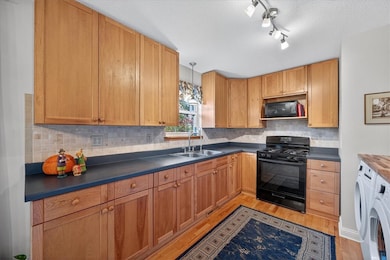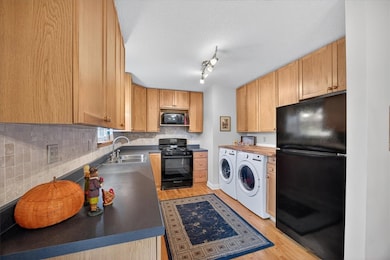603 Highway F Anderson, MO 64831
Estimated payment $1,234/month
Highlights
- Deck
- Country Style Home
- Covered Patio or Porch
- Wood Flooring
- No HOA
- 1 Car Attached Garage
About This Home
Welcome home to effortless comfort and everyday charm! This meticulously maintained ranch-style home offers the perfect blend of warmth, function, and easy living. From the moment you step onto the inviting front porch, you’ll feel right at home. Enjoy quiet mornings with coffee or unwind on the covered back deck, complete with a porch swing overlooking the landscaped yard. Set on half an acre, the outdoor space is designed for ease—featuring a utility shed with electricity on sturdy cement blocks and an asphalt driveway with a turn-around so you never have to back onto the street. Inside, you’ll find rich wood floors, a cozy gas fireplace, and a gas stove for the cook who loves to entertain. The primary bath feels like a retreat with its walk-in shower and jetted garden tub—perfect after a long day. A utility sink in the garage adds practicality to this well-thought-out home. Lovingly cared for and thoughtfully updated, this move-in-ready gem is waiting for your next chapter of relaxed living.
Listing Agent
Coldwell Banker Harris McHaney & Faucette-MO Brokerage Email: rhonda@coldwellbankerhmf.com License #2025035780 Listed on: 11/06/2025

Home Details
Home Type
- Single Family
Est. Annual Taxes
- $652
Year Built
- Built in 1968
Lot Details
- 0.31 Acre Lot
- Lot Dimensions are 120 x 180
- Property fronts a highway
- Partially Fenced Property
- Privacy Fence
- Wood Fence
- Landscaped
- Level Lot
- Cleared Lot
Home Design
- Country Style Home
- Block Foundation
- Shingle Roof
- Architectural Shingle Roof
- Vinyl Siding
Interior Spaces
- 1,631 Sq Ft Home
- 1-Story Property
- Ceiling Fan
- Gas Log Fireplace
- Double Pane Windows
- Blinds
- Drapes & Rods
- Family Room with Fireplace
- Disposal
- Dryer
Flooring
- Wood
- Carpet
- Vinyl
Bedrooms and Bathrooms
- 3 Bedrooms
- 1 Full Bathroom
- Soaking Tub
Parking
- 1 Car Attached Garage
- Garage Door Opener
Outdoor Features
- Deck
- Covered Patio or Porch
- Outdoor Storage
Utilities
- Central Heating and Cooling System
- Floor Furnace
- Heating System Uses Gas
- Propane
- Electric Water Heater
- Fiber Optics Available
Community Details
- No Home Owners Association
- Gene Durhams 2Nd S/D Subdivision
Map
Home Values in the Area
Average Home Value in this Area
Tax History
| Year | Tax Paid | Tax Assessment Tax Assessment Total Assessment is a certain percentage of the fair market value that is determined by local assessors to be the total taxable value of land and additions on the property. | Land | Improvement |
|---|---|---|---|---|
| 2025 | $526 | $14,400 | $0 | $0 |
| 2024 | $526 | $13,280 | $0 | $0 |
| 2023 | $526 | $13,280 | $0 | $0 |
| 2022 | $526 | $13,280 | $0 | $0 |
| 2021 | $526 | $13,280 | $0 | $0 |
| 2020 | $465 | $11,690 | $0 | $0 |
| 2019 | $465 | $11,690 | $0 | $0 |
| 2018 | $460 | $11,550 | $0 | $0 |
| 2017 | $470 | $11,800 | $0 | $0 |
| 2016 | $470 | $11,800 | $0 | $0 |
| 2015 | -- | $11,800 | $0 | $0 |
| 2014 | -- | $11,800 | $0 | $0 |
Property History
| Date | Event | Price | List to Sale | Price per Sq Ft |
|---|---|---|---|---|
| 11/10/2025 11/10/25 | Pending | -- | -- | -- |
| 11/06/2025 11/06/25 | For Sale | $223,500 | -- | $137 / Sq Ft |
Source: Northwest Arkansas Board of REALTORS®
MLS Number: 1327594
APN: 08-1.0-11-000-000-012.000
- 703 Highway F
- 000 Indian Hills Dr
- Lot #1 Indian Hills Dr
- Lot #3 Indian Hills Dr
- 17 Builders Ln
- Lot #2 Indian Hills Dr
- 19 Builders Ln
- Lot #2 Builders Ln
- Lot #4 Builders Ln
- Lot #3 Builders Ln
- Lot #6 Builders Ln
- Lot #5 Builders Ln
- Lot #8 Builders Ln
- 1142 Route F
- Lot #7 Builders Ln
- 413 Beaver Circle Dr
- 802 W Highway 76
- 202 Oak St
- 1424 State Highway F
- 209 Mill St
