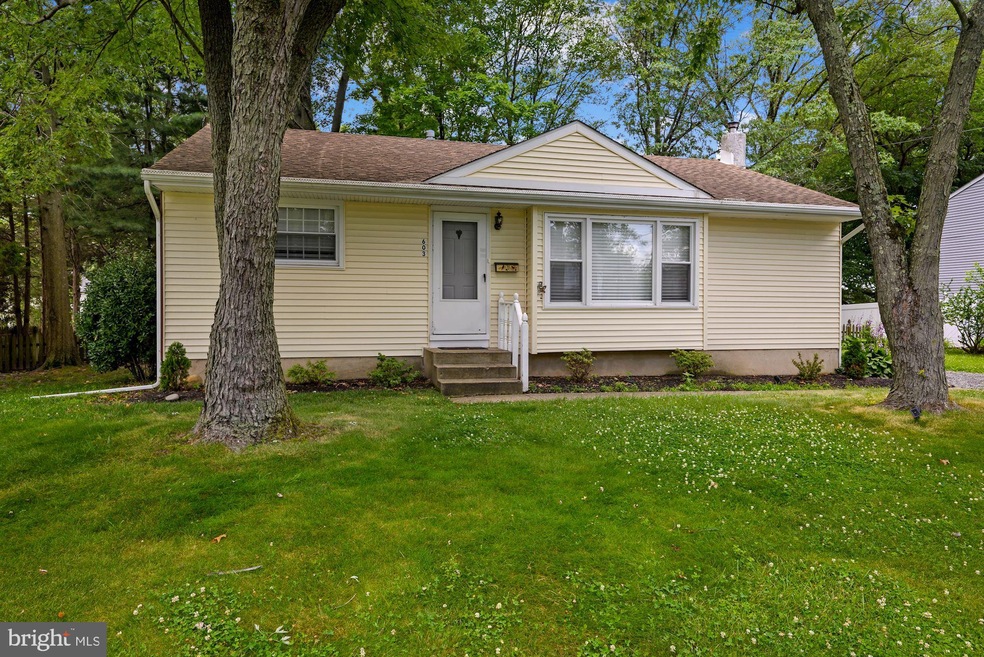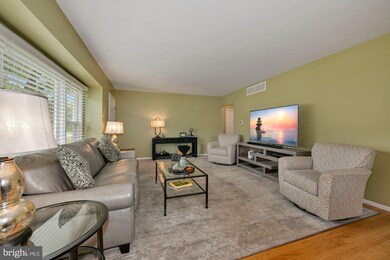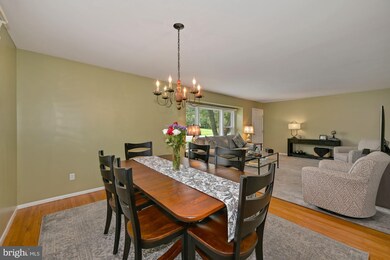
603 Ivystone Ln Cinnaminson, NJ 08077
Ivywood NeighborhoodHighlights
- Rambler Architecture
- 1 Fireplace
- Living Room
- Cinnaminson High School Rated A-
- No HOA
- Laundry Room
About This Home
As of September 2021>>> NOW EASY TO SHOW!! <<< Well-maintained Ranch Home in wonderful Cinnaminson! 3 Bedrooms with 2 Full Baths, including Primary En-Suite! HVAC and WH Replaced in 2017! Electric Panel Upgraded in 11/20!
Beautiful Hardwood Floors, large Sunlit Living Room, Semi-Formal Dining Room, Galley Kitchen (Gas cooking!), Full Basement, including Finished Family Room with Wood-Burning Stove, and Mega-Storage in the Huge Unfinished side! The Backyard is Fully-Fenced, has a large Covered Patio, and backs to the Middle School's large Recreational Area/Open Space! Easy commutes to Philadelphia, the Trenton/Princeton area, the Joint Base! Quick access to Routes 130, 295, 73, the NJ Tpk! Plenty of nearby Shopping, Restaurants, Entertainment... Great Schools, and a Welcoming, Well-Kept Neighborhood! Hurry to make it YOURS!!
Last Agent to Sell the Property
Weichert Realtors - Moorestown License #RS368236 Listed on: 07/14/2021

Home Details
Home Type
- Single Family
Est. Annual Taxes
- $5,537
Year Built
- Built in 1965
Lot Details
- 0.29 Acre Lot
- Lot Dimensions are 95.00 x 135.00
- Property is Fully Fenced
Home Design
- Rambler Architecture
- Frame Construction
Interior Spaces
- 1,321 Sq Ft Home
- Property has 1 Level
- 1 Fireplace
- Family Room
- Living Room
- Storage Room
- Laundry Room
Bedrooms and Bathrooms
- 3 Main Level Bedrooms
- En-Suite Primary Bedroom
- 2 Full Bathrooms
Partially Finished Basement
- Basement Fills Entire Space Under The House
- Laundry in Basement
Parking
- 2 Parking Spaces
- 2 Driveway Spaces
- On-Street Parking
Utilities
- Forced Air Heating and Cooling System
- Natural Gas Water Heater
Community Details
- No Home Owners Association
- Ivywood Subdivision
Listing and Financial Details
- Tax Lot 00003
- Assessor Parcel Number 08-03405-00003
Ownership History
Purchase Details
Home Financials for this Owner
Home Financials are based on the most recent Mortgage that was taken out on this home.Purchase Details
Home Financials for this Owner
Home Financials are based on the most recent Mortgage that was taken out on this home.Similar Homes in the area
Home Values in the Area
Average Home Value in this Area
Purchase History
| Date | Type | Sale Price | Title Company |
|---|---|---|---|
| Deed | $295,000 | Infinity Title Agency | |
| Deed | $151,000 | Integrity Title Agency Inc |
Mortgage History
| Date | Status | Loan Amount | Loan Type |
|---|---|---|---|
| Open | $236,000 | New Conventional | |
| Previous Owner | $172,500 | New Conventional | |
| Previous Owner | $113,250 | New Conventional | |
| Previous Owner | $273,780 | Unknown | |
| Previous Owner | $31,600 | Unknown | |
| Previous Owner | $146,500 | Unknown | |
| Previous Owner | $144,000 | Unknown |
Property History
| Date | Event | Price | Change | Sq Ft Price |
|---|---|---|---|---|
| 09/27/2021 09/27/21 | Sold | $295,000 | -3.3% | $223 / Sq Ft |
| 09/04/2021 09/04/21 | Pending | -- | -- | -- |
| 08/23/2021 08/23/21 | Price Changed | $305,000 | 0.0% | $231 / Sq Ft |
| 08/23/2021 08/23/21 | For Sale | $305,000 | +3.4% | $231 / Sq Ft |
| 08/13/2021 08/13/21 | Off Market | $295,000 | -- | -- |
| 08/10/2021 08/10/21 | Price Changed | $311,000 | -1.9% | $235 / Sq Ft |
| 07/26/2021 07/26/21 | Price Changed | $317,000 | -2.5% | $240 / Sq Ft |
| 07/14/2021 07/14/21 | For Sale | $325,000 | +115.2% | $246 / Sq Ft |
| 12/21/2012 12/21/12 | Sold | $151,000 | -16.1% | $114 / Sq Ft |
| 10/18/2012 10/18/12 | For Sale | $179,900 | +19.1% | $136 / Sq Ft |
| 10/18/2012 10/18/12 | Off Market | $151,000 | -- | -- |
| 10/17/2012 10/17/12 | Pending | -- | -- | -- |
| 05/20/2012 05/20/12 | Price Changed | $179,900 | -5.3% | $136 / Sq Ft |
| 04/17/2012 04/17/12 | For Sale | $189,900 | -- | $144 / Sq Ft |
Tax History Compared to Growth
Tax History
| Year | Tax Paid | Tax Assessment Tax Assessment Total Assessment is a certain percentage of the fair market value that is determined by local assessors to be the total taxable value of land and additions on the property. | Land | Improvement |
|---|---|---|---|---|
| 2025 | $5,904 | $155,000 | $78,000 | $77,000 |
| 2024 | $5,761 | $155,000 | $78,000 | $77,000 |
| 2023 | $5,761 | $155,000 | $78,000 | $77,000 |
| 2022 | $5,636 | $155,000 | $78,000 | $77,000 |
| 2021 | $5,591 | $155,000 | $78,000 | $77,000 |
| 2020 | $5,537 | $155,000 | $78,000 | $77,000 |
| 2019 | $5,459 | $155,000 | $78,000 | $77,000 |
| 2018 | $5,420 | $155,000 | $78,000 | $77,000 |
| 2017 | $5,365 | $155,000 | $78,000 | $77,000 |
| 2016 | $5,290 | $155,000 | $78,000 | $77,000 |
| 2015 | $5,123 | $155,000 | $78,000 | $77,000 |
| 2014 | $5,970 | $189,700 | $78,000 | $111,700 |
Agents Affiliated with this Home
-
Nancy MacDermott

Seller's Agent in 2021
Nancy MacDermott
Weichert Corporate
(856) 296-3139
1 in this area
98 Total Sales
-
Brett Morton

Buyer's Agent in 2021
Brett Morton
Coldwell Banker Realty
(856) 986-1337
1 in this area
30 Total Sales
-
Kevin Drzik

Seller's Agent in 2012
Kevin Drzik
RE/MAX
(609) 458-2210
2 in this area
49 Total Sales
Map
Source: Bright MLS
MLS Number: NJBL2002432
APN: 08-03405-0000-00003
- 412 Ivystone Ln
- 2504 Church Rd
- 3200 Concord Dr
- 230 Stephen Dr
- 2208 Hope Ln
- 256 Carriage Hill Dr
- 62 Sussex Dr
- 116 Wayne Dr
- 126 Devon Rd Unit 91
- 1814 Madison St
- 2126 Magnolia Ct
- 904 Sweetwater Dr Unit C904
- 303 Sweetwater Dr Unit 300C
- 210 High St
- 101 Hamilton Ct
- 1590 Wynwood Dr
- 25 Oriole Way
- 512 Division St
- 5 Center St
- 2801 Riverton Rd






