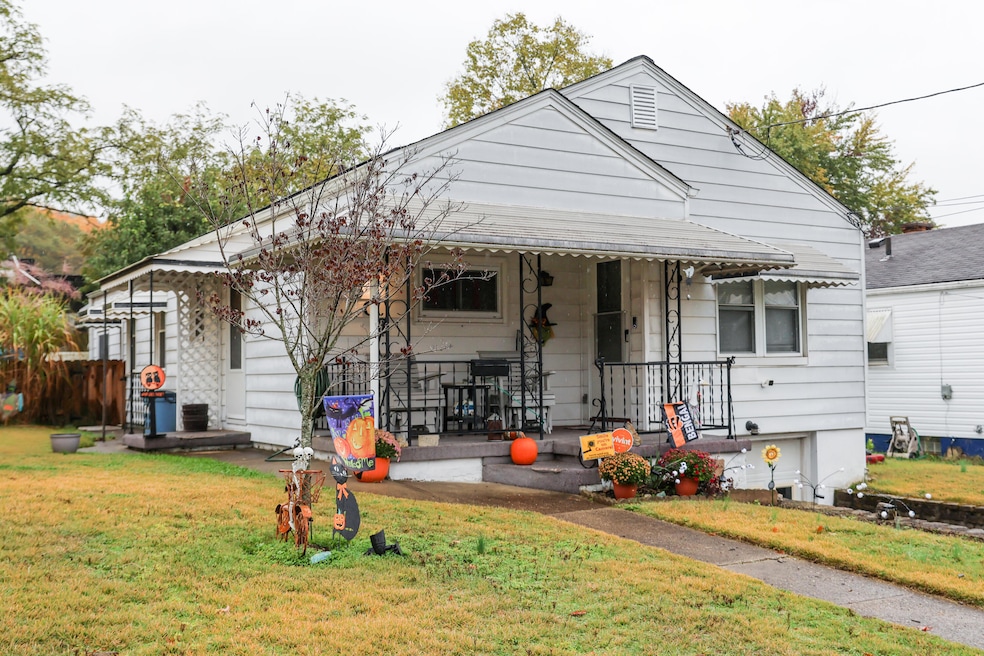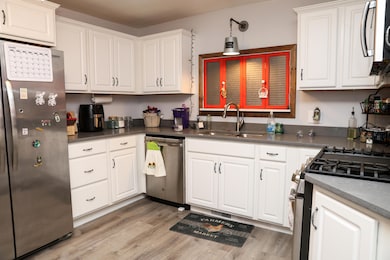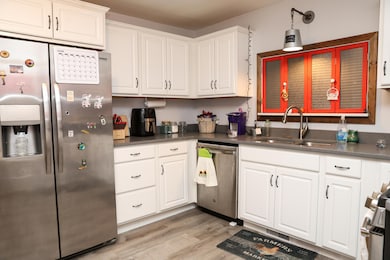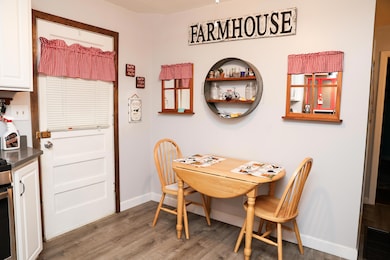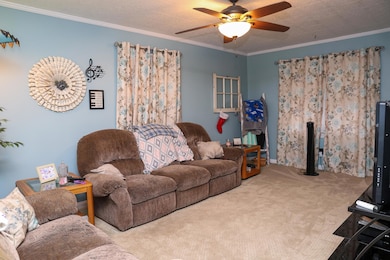603 Laurel St Ludlow, KY 41016
Estimated payment $1,202/month
Highlights
- Recreation Room
- Wood Flooring
- No HOA
- Ranch Style House
- Private Yard
- Neighborhood Views
About This Home
Charming ranch with flexible floor plan and tons of character! Updated eat-in kitchen features new LVP flooring, cabinets, and stainless appliances including a gas range. The formal dining room and primary bedroom both feature beautiful wood floors. Floor plan offers options—convert the formal dining or living room into a 2nd bedroom if desired. Main level includes a cozy family room with built-ins, a fireplace with gas line already ran, and a retro 50's diner-style booth, plus an office with desk area, that walks out to a covered deck overlooking a private, flat backyard with patio and shed. Lower level adds a rec room with small kitchenette, full shower, toilet room, and ample storage. One-car garage includes workspace and storage under the front porch. Covered front porch, new HVAC, and move-in ready condition make this Ludlow gem a must-see!
Home Details
Home Type
- Single Family
Est. Annual Taxes
- $1,755
Year Built
- Built in 1946
Lot Details
- 3,925 Sq Ft Lot
- Lot Dimensions are 35x110x35x110
- Property is Fully Fenced
- Level Lot
- Cleared Lot
- Private Yard
Parking
- 1 Car Garage
- Heated Garage
- Front Facing Garage
- Driveway
- On-Street Parking
- Off-Street Parking
Home Design
- Ranch Style House
- Block Foundation
- Shingle Roof
- Aluminum Siding
Interior Spaces
- 1,078 Sq Ft Home
- Built-In Features
- Fireplace
- Vinyl Clad Windows
- Family Room
- Living Room
- Formal Dining Room
- Recreation Room
- Neighborhood Views
- Washer and Electric Dryer Hookup
Kitchen
- Eat-In Kitchen
- Gas Oven
- Gas Range
- Microwave
- Dishwasher
Flooring
- Wood
- Carpet
- Concrete
- Luxury Vinyl Tile
Bedrooms and Bathrooms
- 2 Bedrooms
- 2 Full Bathrooms
Finished Basement
- Walk-Out Basement
- Basement Fills Entire Space Under The House
- Kitchen in Basement
- Finished Basement Bathroom
- Laundry in Basement
- Basement Storage
Outdoor Features
- Covered Patio or Porch
- Shed
Schools
- Mary A. Goetz Elementary School
- Ludlow Middle School
- Ludlow High School
Utilities
- Forced Air Heating and Cooling System
- Heating System Uses Natural Gas
- Cable TV Available
Community Details
- No Home Owners Association
Listing and Financial Details
- Assessor Parcel Number 026-34-05-017.00
Map
Home Values in the Area
Average Home Value in this Area
Tax History
| Year | Tax Paid | Tax Assessment Tax Assessment Total Assessment is a certain percentage of the fair market value that is determined by local assessors to be the total taxable value of land and additions on the property. | Land | Improvement |
|---|---|---|---|---|
| 2024 | $1,755 | $135,000 | $10,000 | $125,000 |
| 2023 | $1,737 | $135,000 | $10,000 | $125,000 |
| 2022 | $1,763 | $135,000 | $10,000 | $125,000 |
| 2021 | $1,189 | $80,000 | $10,000 | $70,000 |
| 2020 | $1,184 | $80,000 | $10,000 | $70,000 |
| 2019 | $1,177 | $80,000 | $10,000 | $70,000 |
| 2018 | $655 | $80,000 | $10,000 | $70,000 |
| 2017 | $647 | $80,000 | $10,000 | $70,000 |
| 2015 | $620 | $80,000 | $10,000 | $70,000 |
| 2014 | $608 | $80,000 | $10,000 | $70,000 |
Property History
| Date | Event | Price | List to Sale | Price per Sq Ft |
|---|---|---|---|---|
| 10/31/2025 10/31/25 | For Sale | $200,000 | -- | $186 / Sq Ft |
Purchase History
| Date | Type | Sale Price | Title Company |
|---|---|---|---|
| Warranty Deed | $68,500 | None Available |
Mortgage History
| Date | Status | Loan Amount | Loan Type |
|---|---|---|---|
| Open | $65,075 | New Conventional |
Source: Northern Kentucky Multiple Listing Service
MLS Number: 637658
APN: 026-34-05-017.00
- 221 Junction Way
- 523 Linden St
- 237 Stokesay St
- 323 Linden St
- 336 Linden St
- 42 Euclid St
- 25 Kenner St
- 459 Pinnacle Way Unit 9202
- 518 Station Dr Unit 38-101
- 26 Butler St
- 538 Station Dr Unit 39-101
- 472 Station Dr Unit 300
- 1760 Montague Rd
- 373 Southwind Ln Unit 28304
- 214 Pleasant St
- 8 Carneal St
- Clay Plan at Cityview Station - Masterpiece Collection
- Mitchell Plan at Cityview Station - Masterpiece Collection
- Teagan Plan at Cityview Station - Masterpiece Collection
- Huxley Plan at Cityview Station - Masterpiece Collection
- 459 Pinnacle Way Unit 9202
- 344 Eastview Ct Unit 1102
- 8 Carneal St
- 35 Ash St Unit a
- 2454 River Rd Unit 2
- 355 Grand Ave
- 2311 Maryland Ave Unit C
- 558 Davenport Ave
- 2415 Maryland Ave
- 2415 Maryland Ave
- 810 Matson Place
- 760 Chateau Ave
- 550 Fairbanks Ave
- 810 Matson Place Unit 1406
- 214 Wright St
- 205 Western Ave Unit 1
- 619 Western Ave Unit 1
- 1421 Sleepy Hollow Rd Unit 8
- 1419 Sleepy Hollow Rd Unit 2
- 650 W 3rd St
