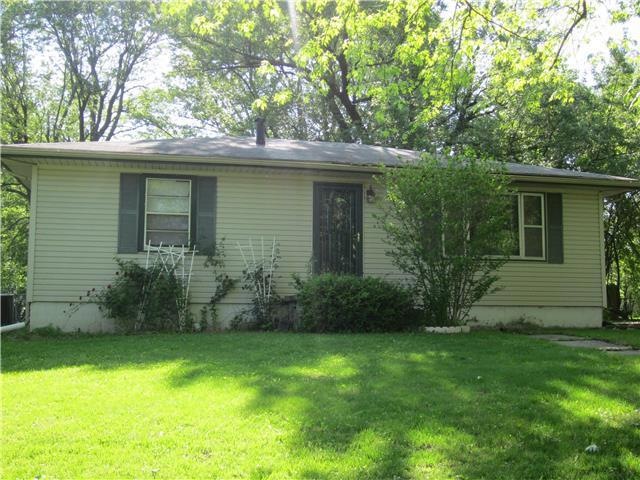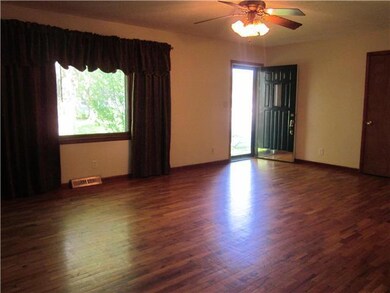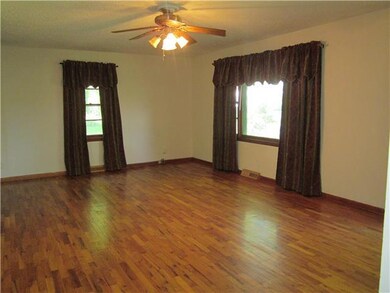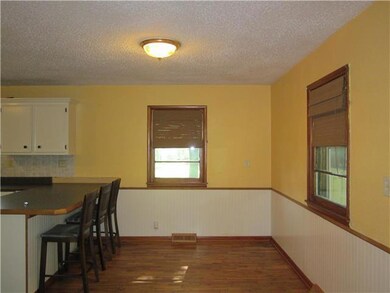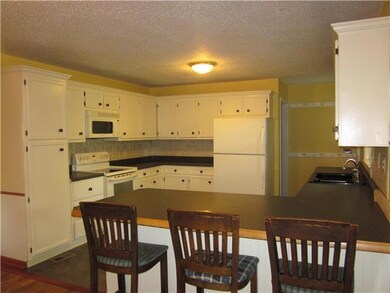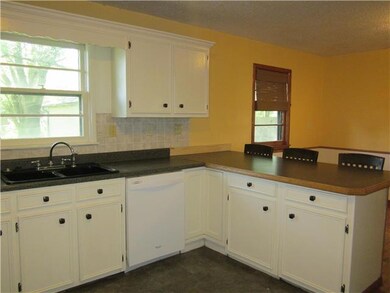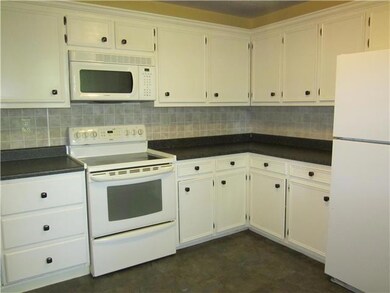
603 Locust St Lathrop, MO 64465
Estimated Value: $178,810 - $202,000
Highlights
- Vaulted Ceiling
- Granite Countertops
- Skylights
- Ranch Style House
- 2 Car Detached Garage
- Fireplace
About This Home
As of August 2016Inviting setting with lots of Great Features! Hardwood Floors. Nice Sized Living Area with an easy flow to Dining Area and Breakfast Bar. Lots of Light in the Kitchen with a view of the backyard. 2 Bedrooms. 1 Bath. Lower Level Basement Area opens into rooms for the family and storage plus another bath. Large Outbuilding. Fenced backyard. Patio. Utility Shed. Location is unbeatable for schools, downtown and park. Plenty of Parking. You will be pleased with this as your new home!
Last Agent to Sell the Property
Woodward Real Estate LLC License #1999029494 Listed on: 05/19/2016
Home Details
Home Type
- Single Family
Est. Annual Taxes
- $1,028
Year Built
- Built in 1954
Lot Details
- Lot Dimensions are 92 x 160
- Wood Fence
- Aluminum or Metal Fence
- Paved or Partially Paved Lot
Parking
- 2 Car Detached Garage
- Inside Entrance
- Side Facing Garage
Home Design
- Ranch Style House
- Traditional Architecture
- Frame Construction
- Composition Roof
- Vinyl Siding
Interior Spaces
- 1,064 Sq Ft Home
- Wet Bar: Hardwood, Ceiling Fan(s), Walk-In Closet(s), Linoleum
- Built-In Features: Hardwood, Ceiling Fan(s), Walk-In Closet(s), Linoleum
- Vaulted Ceiling
- Ceiling Fan: Hardwood, Ceiling Fan(s), Walk-In Closet(s), Linoleum
- Skylights
- Fireplace
- Shades
- Plantation Shutters
- Drapes & Rods
- Attic Fan
Kitchen
- Eat-In Kitchen
- Electric Oven or Range
- Dishwasher
- Granite Countertops
- Laminate Countertops
Flooring
- Wall to Wall Carpet
- Linoleum
- Laminate
- Stone
- Ceramic Tile
- Luxury Vinyl Plank Tile
- Luxury Vinyl Tile
Bedrooms and Bathrooms
- 2 Bedrooms
- Cedar Closet: Hardwood, Ceiling Fan(s), Walk-In Closet(s), Linoleum
- Walk-In Closet: Hardwood, Ceiling Fan(s), Walk-In Closet(s), Linoleum
- 2 Full Bathrooms
- Double Vanity
- Bathtub with Shower
Basement
- Basement Fills Entire Space Under The House
- Laundry in Basement
Schools
- Lathrop Elementary School
- Lathrop High School
Utilities
- Central Heating and Cooling System
- Satellite Dish
Additional Features
- Enclosed patio or porch
- City Lot
Ownership History
Purchase Details
Similar Homes in Lathrop, MO
Home Values in the Area
Average Home Value in this Area
Purchase History
| Date | Buyer | Sale Price | Title Company |
|---|---|---|---|
| Sims Jessica | -- | None Listed On Document | |
| Robinson Rickey L | -- | -- |
Property History
| Date | Event | Price | Change | Sq Ft Price |
|---|---|---|---|---|
| 08/05/2016 08/05/16 | Sold | -- | -- | -- |
| 05/27/2016 05/27/16 | Pending | -- | -- | -- |
| 05/20/2016 05/20/16 | For Sale | $85,000 | -- | $80 / Sq Ft |
Tax History Compared to Growth
Tax History
| Year | Tax Paid | Tax Assessment Tax Assessment Total Assessment is a certain percentage of the fair market value that is determined by local assessors to be the total taxable value of land and additions on the property. | Land | Improvement |
|---|---|---|---|---|
| 2023 | $1,214 | $14,682 | $3,532 | $11,150 |
| 2022 | $1,114 | $13,669 | $3,532 | $10,137 |
| 2021 | $1,089 | $13,669 | $3,532 | $10,137 |
| 2020 | $1,039 | $12,426 | $3,211 | $9,215 |
| 2019 | $1,026 | $12,426 | $3,211 | $9,215 |
| 2018 | $1,018 | $12,426 | $3,211 | $9,215 |
| 2017 | $1,025 | $12,426 | $3,211 | $9,215 |
| 2016 | $1,042 | $12,426 | $3,211 | $9,215 |
| 2013 | -- | $12,430 | $0 | $0 |
Agents Affiliated with this Home
-
Gwen Kemper

Seller's Agent in 2016
Gwen Kemper
Woodward Real Estate LLC
(816) 797-7552
65 Total Sales
-
Mary Laux
M
Buyer's Agent in 2016
Mary Laux
RE/MAX Innovations
(816) 454-6540
14 Total Sales
Map
Source: Heartland MLS
MLS Number: 1992747
APN: 10-07.1-25-003-015-003.000
- 311 Center St
- 509 Whitcomb St
- 908 Short St
- 906 Plattsburg St
- 204 Lynn St
- 604 Walnut St
- 113 Elm St
- 104 Ash St
- 3408 Missouri 116
- 000 Missouri 116
- Lot 1 NE Brown Rd
- Lot 2 SE 240th St
- Lot 3 SE 240th St
- Lot 1 SE 240th St
- 3632 SE 228th St
- 25 NE Stonum Rd
- 0 NE Stonum Rd
- 5260 SE Fox Run Rd
- 5126 SE Sioux Dr
- 5126 Sioux Dr
