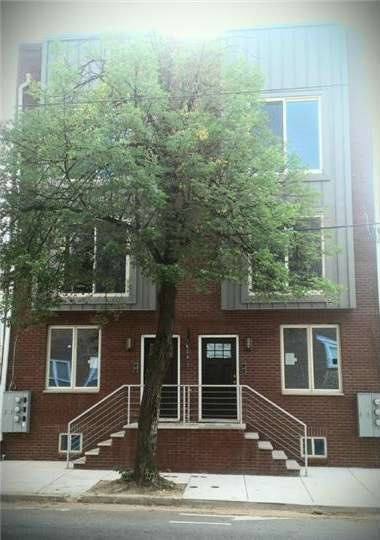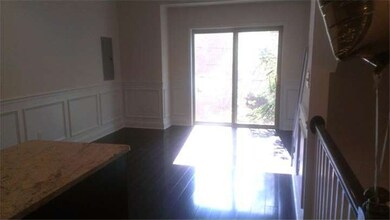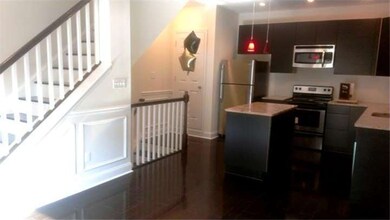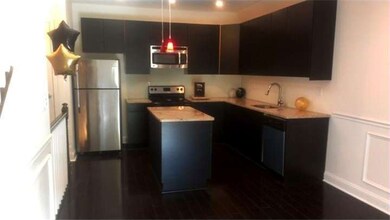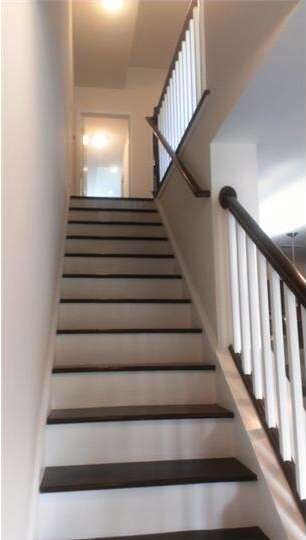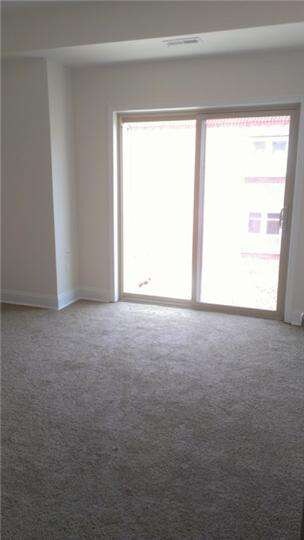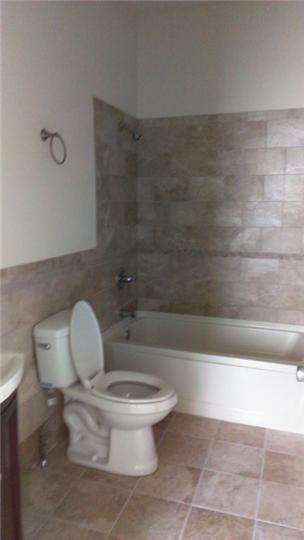
603 N 12th St Unit B Philadelphia, PA 19123
Poplar NeighborhoodHighlights
- Newly Remodeled
- 5-minute walk to Spring Garden (Bss)
- Whirlpool Bathtub
- Contemporary Architecture
- Marble Flooring
- Breakfast Area or Nook
About This Home
As of January 2018New construction in rapidly developing Spring Arts section of Center City. Spacious bi-level condominium offering two bedrooms and two baths with a contemporary flare..All this within walking distance to Center City or the Waterfront.Key word with this location is accessibility. This unit has a unique living space w/ dark Walnut hardwood floors and an elegant crown molding . The kitchen overlooks the living area which makes it perfect for entertaining. Kitchen includes contemporary cabinetry, stainless steel energy-efficient appliances and granite counter tops. Head upstairs to a spacious open gallery hallway w/ laundry area, a tiled hallway bath w/ jacuzzi tub. Master suite has a walk-in closet and marbled bath with jacuzzi tub. Make your way up the spiral staircase to the elusive roofdeck with panoramic views of the city perfect for entertaining and relaxation. This building is fully sprinklered and features an intercom system as well.
Last Agent to Sell the Property
Jessica Floyd
Century 21 Gold Key Realty License #TREND:60022253 Listed on: 05/07/2012
Property Details
Home Type
- Condominium
Est. Annual Taxes
- $800
Year Built
- Built in 2012 | Newly Remodeled
Lot Details
- West Facing Home
- Sprinkler System
- Property is in excellent condition
HOA Fees
- $160 Monthly HOA Fees
Parking
- On-Street Parking
Home Design
- Contemporary Architecture
- Flat Roof Shape
- Brick Exterior Construction
- Pitched Roof
- Aluminum Siding
- Concrete Perimeter Foundation
- Stucco
Interior Spaces
- 1,300 Sq Ft Home
- Property has 3 Levels
- Ceiling height of 9 feet or more
- Bay Window
- Living Room
- Dining Room
- Laundry on upper level
Kitchen
- Breakfast Area or Nook
- Self-Cleaning Oven
- Dishwasher
- Kitchen Island
- Disposal
Flooring
- Wood
- Wall to Wall Carpet
- Marble
Bedrooms and Bathrooms
- 2 Bedrooms
- En-Suite Primary Bedroom
- En-Suite Bathroom
- 2 Full Bathrooms
- Whirlpool Bathtub
Home Security
- Home Security System
- Intercom
Eco-Friendly Details
- Energy-Efficient Appliances
- Energy-Efficient Windows
Outdoor Features
- Exterior Lighting
Utilities
- Air Filtration System
- Forced Air Heating and Cooling System
- 200+ Amp Service
- Electric Water Heater
Listing and Financial Details
- Tax Lot 58
- Assessor Parcel Number 141148800
Community Details
Overview
- 2 Units
Pet Policy
- Pets allowed on a case-by-case basis
Ownership History
Purchase Details
Home Financials for this Owner
Home Financials are based on the most recent Mortgage that was taken out on this home.Purchase Details
Similar Homes in the area
Home Values in the Area
Average Home Value in this Area
Purchase History
| Date | Type | Sale Price | Title Company |
|---|---|---|---|
| Deed | $210,000 | None Available | |
| Deed | $75,000 | None Available |
Mortgage History
| Date | Status | Loan Amount | Loan Type |
|---|---|---|---|
| Open | $110,000 | New Conventional | |
| Closed | $157,000 | New Conventional |
Property History
| Date | Event | Price | Change | Sq Ft Price |
|---|---|---|---|---|
| 01/19/2018 01/19/18 | Sold | $302,000 | -5.6% | $275 / Sq Ft |
| 12/16/2017 12/16/17 | Pending | -- | -- | -- |
| 10/19/2017 10/19/17 | Price Changed | $320,000 | -3.0% | $291 / Sq Ft |
| 09/14/2017 09/14/17 | Price Changed | $329,900 | -5.5% | $300 / Sq Ft |
| 07/31/2017 07/31/17 | Price Changed | $349,000 | -2.8% | $317 / Sq Ft |
| 07/27/2017 07/27/17 | Price Changed | $359,000 | -2.7% | $326 / Sq Ft |
| 07/07/2017 07/07/17 | For Sale | $369,000 | 0.0% | $335 / Sq Ft |
| 05/30/2013 05/30/13 | Rented | $1,600 | 0.0% | -- |
| 05/29/2013 05/29/13 | Under Contract | -- | -- | -- |
| 05/13/2013 05/13/13 | For Rent | $1,600 | 0.0% | -- |
| 12/01/2012 12/01/12 | Rented | $1,600 | 0.0% | -- |
| 11/30/2012 11/30/12 | Sold | $210,000 | 0.0% | $162 / Sq Ft |
| 11/18/2012 11/18/12 | Under Contract | -- | -- | -- |
| 11/14/2012 11/14/12 | Pending | -- | -- | -- |
| 11/14/2012 11/14/12 | For Sale | $219,900 | 0.0% | $169 / Sq Ft |
| 10/20/2012 10/20/12 | For Rent | $1,800 | 0.0% | -- |
| 10/14/2012 10/14/12 | Pending | -- | -- | -- |
| 09/18/2012 09/18/12 | Price Changed | $219,900 | -8.3% | $169 / Sq Ft |
| 07/24/2012 07/24/12 | Price Changed | $239,900 | -4.0% | $185 / Sq Ft |
| 07/20/2012 07/20/12 | Price Changed | $249,900 | 0.0% | $192 / Sq Ft |
| 07/08/2012 07/08/12 | Price Changed | $250,000 | -7.4% | $192 / Sq Ft |
| 06/10/2012 06/10/12 | Price Changed | $269,900 | -5.3% | $208 / Sq Ft |
| 05/07/2012 05/07/12 | For Sale | $285,000 | -- | $219 / Sq Ft |
Tax History Compared to Growth
Tax History
| Year | Tax Paid | Tax Assessment Tax Assessment Total Assessment is a certain percentage of the fair market value that is determined by local assessors to be the total taxable value of land and additions on the property. | Land | Improvement |
|---|---|---|---|---|
| 2025 | $4,418 | $318,700 | $44,600 | $274,100 |
| 2024 | $4,418 | $318,700 | $44,600 | $274,100 |
| 2023 | $4,418 | $315,600 | $44,200 | $271,400 |
| 2022 | $4,016 | $315,600 | $44,200 | $271,400 |
| 2021 | $4,016 | $0 | $0 | $0 |
| 2020 | $4,016 | $0 | $0 | $0 |
| 2019 | $4,016 | $0 | $0 | $0 |
| 2018 | $2,787 | $0 | $0 | $0 |
| 2017 | $2,787 | $0 | $0 | $0 |
| 2016 | $2,787 | $0 | $0 | $0 |
| 2015 | $2,668 | $0 | $0 | $0 |
| 2014 | -- | $199,100 | $19,910 | $179,190 |
| 2012 | -- | $21,824 | $3,392 | $18,432 |
Agents Affiliated with this Home
-
Janis Benstock

Seller's Agent in 2018
Janis Benstock
Settle Down Philadelphia
(215) 920-2116
60 Total Sales
-
Emily Seroska

Buyer's Agent in 2018
Emily Seroska
Compass RE
(215) 859-2424
1 in this area
76 Total Sales
-
Damon Michels

Seller's Agent in 2013
Damon Michels
KW Main Line - Narberth
(610) 668-3400
650 Total Sales
-
Marie Gordon

Buyer's Agent in 2013
Marie Gordon
Compass RE
(610) 513-0049
113 Total Sales
-
J
Seller's Agent in 2012
Jessica Floyd
Century 21 Gold Key Realty
Map
Source: Bright MLS
MLS Number: 1003618019
APN: 888140734
- 1127 Green St
- 605 N 12th St Unit B
- 1202 Mount Vernon St
- 608 N 12th St
- 1111 Mount Vernon St Unit 3
- 606 N 11th St
- 552 N 11th St
- 1125 Wallace St
- 1117 Wallace St
- 657 N 12th St
- 1118 North St
- 635 N 13th St Unit A
- 1313 Mount Vernon St
- 1319 Mount Vernon St
- 1009 Mount Vernon St
- 1000 Mount Vernon St
- 620 N 10th St
- 670 N 13th St
- 1019 Buttonwood St
- 925 Mount Vernon St Unit 15
