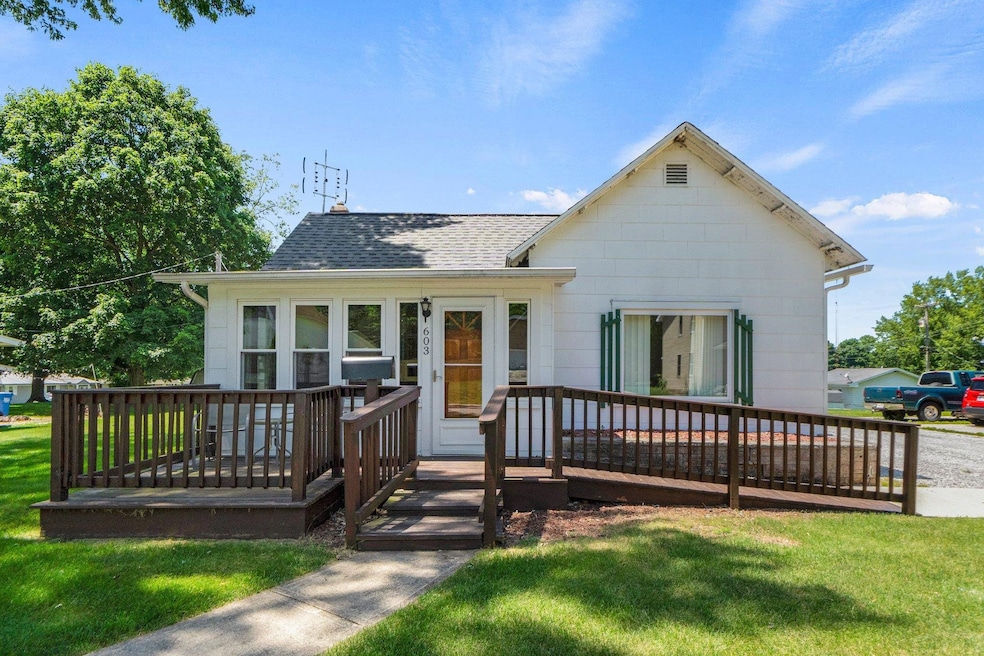
603 N Calhoun St South Whitley, IN 46787
Highlights
- RV Parking in Community
- Ranch Style House
- 2 Car Detached Garage
- Open Floorplan
- Backs to Open Ground
- Enclosed Patio or Porch
About This Home
As of July 2025Very well maintained 2 bedroom 1 full bath 1 story home in South Whitley! Immediate possession! Enclosed front porch Gas f/air furnace, central air, all appliances remain. Laundry room on main level. Handicap accessible. Ramps for both decks. 2 car detached garage. Full basement with 3 rooms, 2nd toilet and shower
Last Agent to Sell the Property
Coldwell Banker Real Estate Gr Brokerage Phone: 260-610-3330 Listed on: 06/27/2025

Home Details
Home Type
- Single Family
Est. Annual Taxes
- $1,868
Year Built
- Built in 1916
Lot Details
- 8,712 Sq Ft Lot
- Lot Dimensions are 66x132
- Backs to Open Ground
- Level Lot
Parking
- 2 Car Detached Garage
- Garage Door Opener
- Stone Driveway
- Gravel Driveway
- Off-Street Parking
Home Design
- Ranch Style House
- Shingle Roof
- Asphalt Roof
- Asbestos Siding
Interior Spaces
- Open Floorplan
- Woodwork
- Double Pane Windows
- Laminate Flooring
- Fire and Smoke Detector
Kitchen
- Eat-In Kitchen
- Gas Oven or Range
- Laminate Countertops
- Disposal
Bedrooms and Bathrooms
- 2 Bedrooms
- Bathtub with Shower
Laundry
- Laundry on main level
- Washer and Electric Dryer Hookup
Basement
- Basement Fills Entire Space Under The House
- Block Basement Construction
- 1 Bathroom in Basement
Schools
- South Whitley Elementary School
- Whitko Middle School
- Whitko High School
Utilities
- Forced Air Heating and Cooling System
- Baseboard Heating
- Heating System Uses Gas
Additional Features
- Energy-Efficient Windows
- Enclosed Patio or Porch
- Suburban Location
Listing and Financial Details
- Assessor Parcel Number 92-07-33-201-026.000-002
- Seller Concessions Not Offered
Community Details
Overview
- Hathaway Subdivision
- RV Parking in Community
Amenities
- Laundry Facilities
Ownership History
Purchase Details
Home Financials for this Owner
Home Financials are based on the most recent Mortgage that was taken out on this home.Purchase Details
Similar Home in South Whitley, IN
Home Values in the Area
Average Home Value in this Area
Purchase History
| Date | Type | Sale Price | Title Company |
|---|---|---|---|
| Warranty Deed | -- | None Listed On Document | |
| Deed | $41,000 | Lawyers Title |
Mortgage History
| Date | Status | Loan Amount | Loan Type |
|---|---|---|---|
| Open | $113,131 | New Conventional |
Property History
| Date | Event | Price | Change | Sq Ft Price |
|---|---|---|---|---|
| 07/29/2025 07/29/25 | Sold | $112,000 | +1.9% | $104 / Sq Ft |
| 06/30/2025 06/30/25 | Pending | -- | -- | -- |
| 06/27/2025 06/27/25 | For Sale | $109,900 | -- | $102 / Sq Ft |
Tax History Compared to Growth
Tax History
| Year | Tax Paid | Tax Assessment Tax Assessment Total Assessment is a certain percentage of the fair market value that is determined by local assessors to be the total taxable value of land and additions on the property. | Land | Improvement |
|---|---|---|---|---|
| 2024 | $376 | $93,400 | $17,200 | $76,200 |
| 2023 | $1,920 | $92,500 | $17,000 | $75,500 |
| 2022 | $1,800 | $90,000 | $14,500 | $75,500 |
| 2021 | $466 | $68,900 | $12,500 | $56,400 |
| 2020 | $387 | $65,200 | $11,000 | $54,200 |
| 2019 | $417 | $60,800 | $11,000 | $49,800 |
| 2018 | $396 | $57,700 | $11,000 | $46,700 |
| 2017 | $376 | $54,800 | $11,000 | $43,800 |
| 2016 | $356 | $52,700 | $11,000 | $41,700 |
| 2014 | $260 | $47,000 | $11,000 | $36,000 |
Agents Affiliated with this Home
-

Seller's Agent in 2025
Bud Lucas
Coldwell Banker Real Estate Gr
(260) 610-3330
16 Total Sales
-
S
Buyer's Agent in 2025
Sarah Waugh
Keller Williams Realty Group
(260) 215-5566
9 Total Sales
Map
Source: Indiana Regional MLS
MLS Number: 202524703
APN: 92-07-33-201-026.000-002
- 605 N State St
- 106 Carroll Rd
- 110 N Maple St
- 204 N Randolph St
- 111 N State St
- 102 N Jefferson St
- 305 W Buffalo St
- TBD Chamberlin Dr
- 108 W Smith St
- 7269 W 400 S
- 6000 W 280 S
- 2165 S 625 W
- 2470 S Whitley Rd
- 8350 S 850 W
- 841 S State Road 5
- TBD S 300 W
- 7194 E Eel River Rd
- 2921 W 800 S
- 2857 W 800 S
- 5221 S S 775 E






