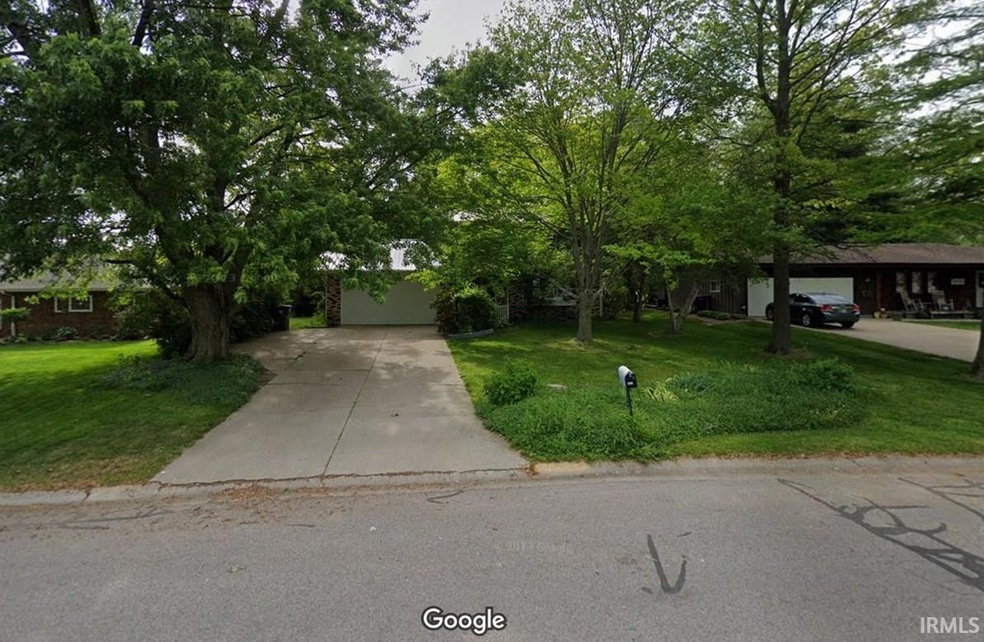
603 N Williams St Nappanee, IN 46550
Highlights
- Traditional Architecture
- 2 Car Attached Garage
- Level Lot
- NorthWood High School Rated A-
- Forced Air Heating and Cooling System
- 2-minute walk to West Side Park
About This Home
As of February 20254 bedroom, 2 1/5 bathrooms - with basement. Gas fireplace is open to the dining room, beautiful kitchen cabinets with Corian countertops. Main floor laundry & 1/2 bath combination plus a master bedroom on main floor. Huge bath, soaking tub, corner shower and walk-in closet all located in this ensuite that has a private gas fireplace and patio doors to the backyard. 3 more bedrooms upstairs with a second full bath. partially finished basement level allows additional family room. 2 car attached garage.Fenced in backyard with deck. Newer Steel Roof, Sump Pump, & Garage Door. This listing is for MLS reference.
Last Agent to Sell the Property
RE/MAX Results- Warsaw Brokerage Phone: 574-253-2415 Listed on: 01/15/2025

Last Buyer's Agent
RE/MAX Results- Warsaw Brokerage Phone: 574-253-2415 Listed on: 01/15/2025

Home Details
Home Type
- Single Family
Est. Annual Taxes
- $2,152
Year Built
- Built in 1979
Lot Details
- 0.28 Acre Lot
- Lot Dimensions are 85x149
- Level Lot
Parking
- 2 Car Attached Garage
Home Design
- Traditional Architecture
- Brick Exterior Construction
- Poured Concrete
- Metal Roof
- Vinyl Construction Material
Interior Spaces
- 2-Story Property
- Gas Log Fireplace
- Partially Finished Basement
Bedrooms and Bathrooms
- 4 Bedrooms
Location
- Suburban Location
Schools
- Woodview Elementary School
- Northwood Middle School
- Northwood High School
Utilities
- Forced Air Heating and Cooling System
- Heating System Uses Gas
Listing and Financial Details
- Assessor Parcel Number 20-13-36-204-013.000-021
Ownership History
Purchase Details
Home Financials for this Owner
Home Financials are based on the most recent Mortgage that was taken out on this home.Purchase Details
Home Financials for this Owner
Home Financials are based on the most recent Mortgage that was taken out on this home.Purchase Details
Home Financials for this Owner
Home Financials are based on the most recent Mortgage that was taken out on this home.Purchase Details
Home Financials for this Owner
Home Financials are based on the most recent Mortgage that was taken out on this home.Similar Homes in Nappanee, IN
Home Values in the Area
Average Home Value in this Area
Purchase History
| Date | Type | Sale Price | Title Company |
|---|---|---|---|
| Warranty Deed | -- | Heritage Parke Title | |
| Warranty Deed | $239,900 | Heritage Parke Title | |
| Interfamily Deed Transfer | -- | Old Republic Title | |
| Warranty Deed | -- | Stewart Title |
Mortgage History
| Date | Status | Loan Amount | Loan Type |
|---|---|---|---|
| Open | $268,686 | New Conventional | |
| Previous Owner | $227,905 | New Conventional | |
| Previous Owner | $147,727 | New Conventional | |
| Previous Owner | $15,705 | Unknown | |
| Previous Owner | $177,625 | FHA | |
| Previous Owner | $470,000 | Fannie Mae Freddie Mac |
Property History
| Date | Event | Price | Change | Sq Ft Price |
|---|---|---|---|---|
| 02/07/2025 02/07/25 | Sold | $266,000 | 0.0% | $118 / Sq Ft |
| 01/15/2025 01/15/25 | Pending | -- | -- | -- |
| 01/15/2025 01/15/25 | For Sale | $266,000 | +10.9% | $118 / Sq Ft |
| 10/13/2023 10/13/23 | Sold | $239,900 | 0.0% | $106 / Sq Ft |
| 09/16/2023 09/16/23 | Pending | -- | -- | -- |
| 09/11/2023 09/11/23 | For Sale | $239,900 | -- | $106 / Sq Ft |
Tax History Compared to Growth
Tax History
| Year | Tax Paid | Tax Assessment Tax Assessment Total Assessment is a certain percentage of the fair market value that is determined by local assessors to be the total taxable value of land and additions on the property. | Land | Improvement |
|---|---|---|---|---|
| 2024 | $2,340 | $262,500 | $21,600 | $240,900 |
| 2022 | $1,999 | $208,700 | $21,600 | $187,100 |
| 2021 | $1,944 | $187,800 | $21,600 | $166,200 |
| 2020 | $1,999 | $192,700 | $21,600 | $171,100 |
| 2019 | $2,013 | $193,800 | $21,600 | $172,200 |
| 2018 | $1,766 | $169,900 | $21,600 | $148,300 |
| 2017 | $1,679 | $167,900 | $21,600 | $146,300 |
| 2016 | $1,679 | $167,900 | $21,600 | $146,300 |
| 2014 | $1,466 | $146,600 | $21,600 | $125,000 |
| 2013 | $1,466 | $146,600 | $21,600 | $125,000 |
Agents Affiliated with this Home
-
G
Seller's Agent in 2025
Greg Harden
RE/MAX
-
A
Buyer Co-Listing Agent in 2025
Aaron Wright
RE/MAX
-
M
Seller's Agent in 2023
Mary Dale
Coldwell Banker Real Estate Group
Map
Source: Indiana Regional MLS
MLS Number: 202501344
APN: 20-13-36-204-013.000-021
- 358 N Locke St
- 706 N Main St
- 754 W Market St
- 280 Wellfield Dr
- 370 Wellfield Dr Unit 82B
- 372 Wellfield Dr Unit 82A
- 263 Wellview Ct Unit 26
- 1003 Northwood Dr
- 451 N Hartman St
- 252 E Lincoln St
- 152 W Randolph St
- 152 Reed St
- 455 S Main St
- 1114 Beechwood Dr
- 1116 Beechwood Dr
- 699 Forest Ct
- 1306 Mccormick Dr
- 751 S Summit St
- 205 Highland St
- 1153 E Walnut St
