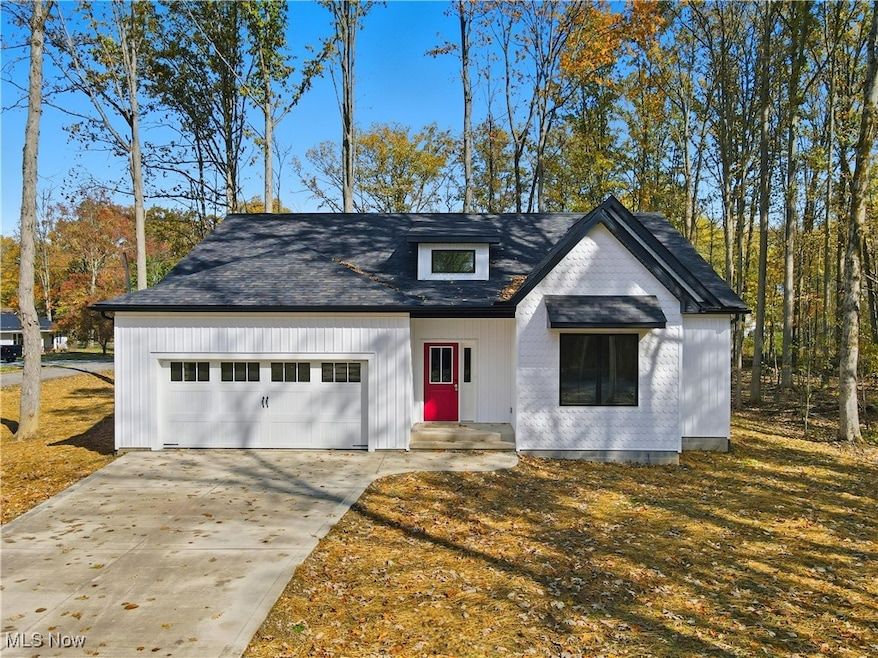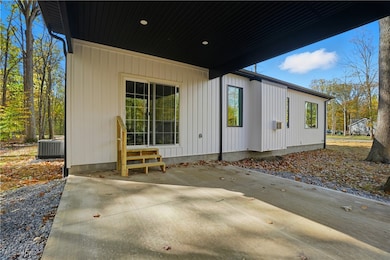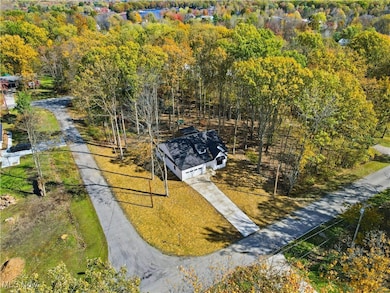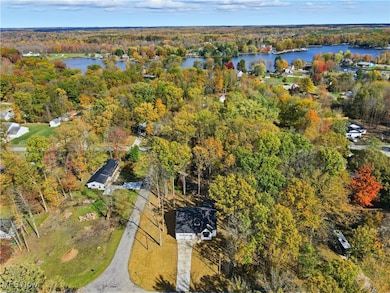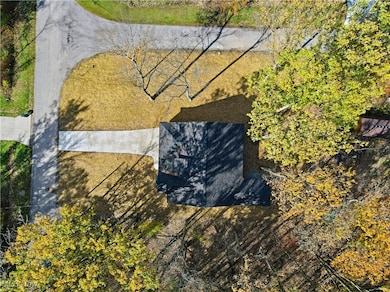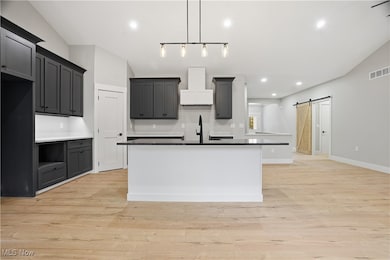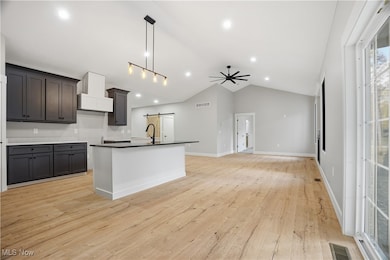603 Oriole Dr Roaming Shores, OH 44084
Estimated payment $2,798/month
Highlights
- New Construction
- Community Lake
- Wooded Lot
- Fishing
- Clubhouse
- Corner Lot
About This Home
Exceptional quality and craftsmanship define this beautiful 1,800 sq. ft. home located on a spacious corner lot in desirable Roaming Shores. Built with 2x6 exterior walls and R-21 insulation for superior efficiency and comfort. The exterior features 50-year Owens Corning TruDefinition Duration triple-layer shingles with a 25-year algae guarantee, Pella aluminum-clad casement windows, and Therma-Tru fiberglass entry doors with Yale locks—all top-of-the-line selections. Inside, you’ll find extra-thick 10" laminate flooring, solid core doors with Yale hardware, and a custom master closet. The kitchen showcases 15" deep custom cabinets with under-cabinet lighting and a durable urethane enamel finish, paired with granite and quartz countertops. The master bath features elegant marble surfaces, a large soaking tub, and Moen valves throughout for lasting performance. Additional highlights include Mohawk extra-thick pile carpet, paint upgrades with acrylic-alkyd enamel trim, commercial-style range hood, and exterior soffit lighting with leaf guards on gutters. The full-size basement is ready to finish, complete with a rough-in for an additional bathroom. Enjoy all that Roaming Shores has to offer—great bass fishing, a clubhouse, two beaches, two heated pools, tennis and pickleball courts, sand volleyball, a sports bar & restaurant, and a marina.
Listing Agent
Assured Real Estate Brokerage Email: 440-576-7355, info@assuredrealestateoh.com License #2006007520 Listed on: 10/20/2025
Home Details
Home Type
- Single Family
Year Built
- Built in 2025 | New Construction
Lot Details
- 0.31 Acre Lot
- Corner Lot
- Wooded Lot
HOA Fees
- $104 Monthly HOA Fees
Parking
- 2 Car Garage
- Driveway
Home Design
- Block Foundation
- Asphalt Roof
- Vinyl Siding
Interior Spaces
- 1,800 Sq Ft Home
- 1-Story Property
- Gas Log Fireplace
- ENERGY STAR Qualified Windows
- Living Room with Fireplace
- Unfinished Basement
- Basement Fills Entire Space Under The House
Bedrooms and Bathrooms
- 3 Main Level Bedrooms
- 2.5 Bathrooms
- Soaking Tub
Eco-Friendly Details
- Energy-Efficient Insulation
- Energy-Efficient Doors
Outdoor Features
- Covered Patio or Porch
Utilities
- Forced Air Heating and Cooling System
- Heating System Uses Gas
Listing and Financial Details
- Assessor Parcel Number 650032005000
Community Details
Overview
- Association fees include management, common area maintenance, ground maintenance, pool(s), snow removal
- Rome Rock Association
- Roaming Rock Sub 3 Subdivision
- Community Lake
Amenities
- Common Area
- Shops
- Restaurant
- Clubhouse
Recreation
- Tennis Courts
- Community Playground
- Community Pool
- Fishing
- Park
Map
Home Values in the Area
Average Home Value in this Area
Property History
| Date | Event | Price | List to Sale | Price per Sq Ft | Prior Sale |
|---|---|---|---|---|---|
| 11/15/2025 11/15/25 | Price Changed | $429,000 | -2.3% | $238 / Sq Ft | |
| 10/20/2025 10/20/25 | For Sale | $439,000 | +7881.8% | $244 / Sq Ft | |
| 12/17/2024 12/17/24 | Sold | $5,500 | 0.0% | -- | View Prior Sale |
| 12/07/2024 12/07/24 | Pending | -- | -- | -- | |
| 08/04/2024 08/04/24 | For Sale | $5,500 | -- | -- |
Source: MLS Now
MLS Number: 5166081
- 640 Oriole Dr
- 490 Peacock Ln
- 498 Eagle Point
- 681&682 Rome Rock Creek Rd
- 664 Wren Cir
- 410 Geneva Point
- 437 Marina Dr
- 0 Rome Rock Creek Rd Unit 5166696
- 322 Morgan Terrace
- 2488 Tupelo Dr
- 2514 Hayford Rd
- 2477 Trellis Place
- 2807 E Water St
- 3330 Forman Rd
- 214 Ashtabula Point
- 683 Rome Rock Creek Rd
- 371 Rome Rock Creek Rd
- 2498 Hayford Rd
- 2191 Deer Run
- 62 Rockaway Dr
- 3031 N Logan Ln Unit 1
- 125 S Ridge Rd W
- 650 Sherman St
- 961 E Main St
- 3499 Dennis Ct Unit 6
- 5212 Cortland Ave
- 6424 N Ridge Rd
- 6724 Georgetown Ln
- 7525 Lake Rd E Unit ID1061030P
- 6535 Bayside Dr
- 2037 E 31st St
- 2529 W 16th St
- 1036 Union Ave Unit ID1061040P
- 2542 W 8th St
- 1766 Green Rd
- 16129 E High St
- 15401 Madison Rd
- 5438 Chapel Rd
- 15755 Grove St
- 214 N Hambden St Unit A
