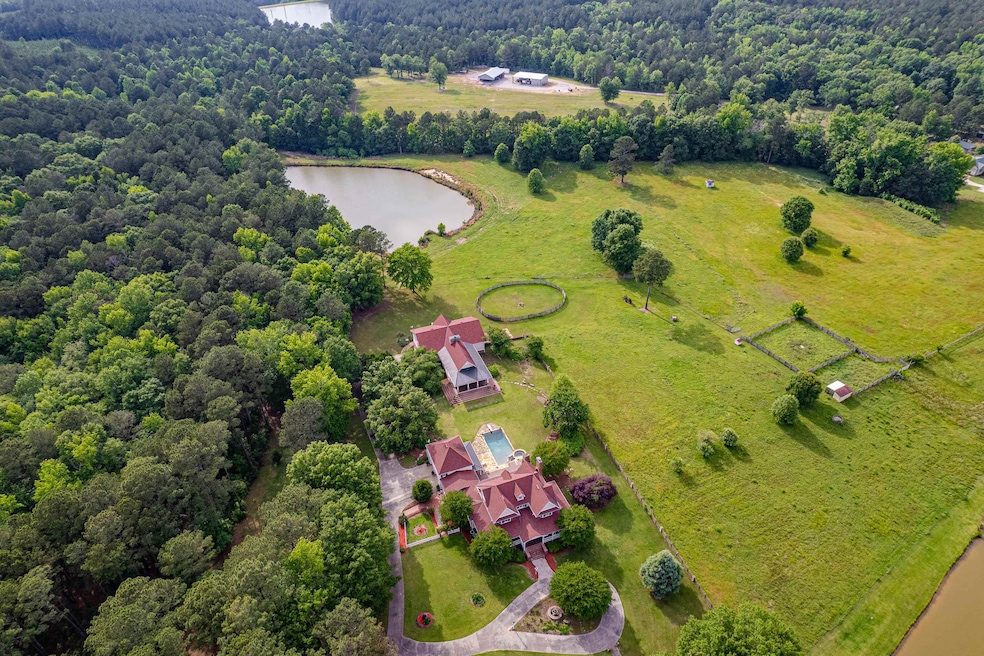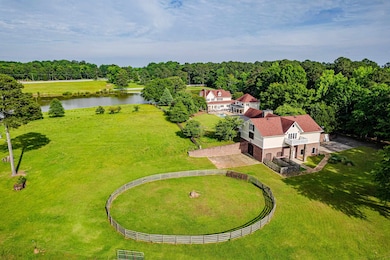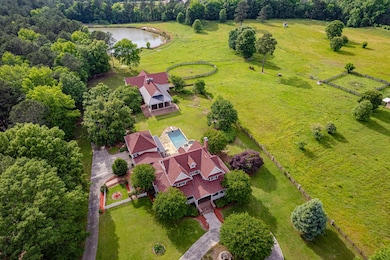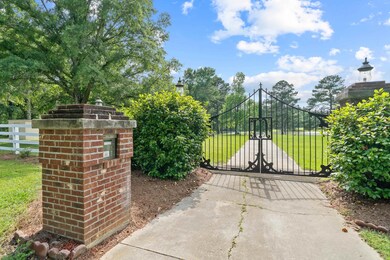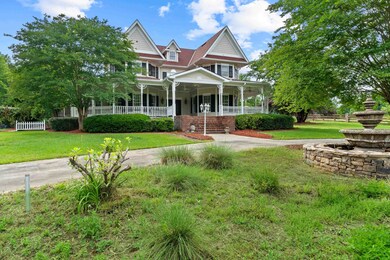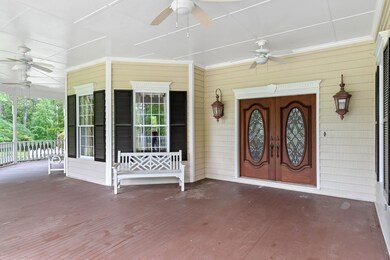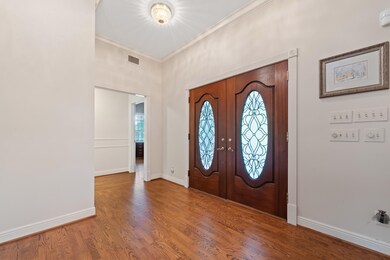603 Pea Ridge Rd Eatonton, GA 31024
Estimated payment $13,875/month
Highlights
- Wine Cellar
- Spa
- 86.46 Acre Lot
- Media Room
- Pond View
- Deck
About This Lot
Fantastic Country Estate on 86+ ac. Gated and Private with 2 Stocked Ponds and Pasture for Horses or Cattle located in Putnam Co. in between Lake Oconee & Lake Sinclair. The 2-Story Custom Home is blessed with Deep Covered Porches, 4 Bd, 4 Ba, 4572 sqft, Wood Flooring, Professional Grade Appliances, Granite Tops, Fireplace, In-Law or Teen Suite above the 2 Car Garage, 2nd Kitchen, Sony Theater & Living Area, Screen Porch leading out to a Pool, Hot Tub, Double Sided Fireplace & Out Door Kitchen/Grilling Area. The Stable House is 3480 sqft overlooking the Pool, Pond and Pasture. It is a Perfect Place for Entertaining with Covered Porch, Huge Great Room, Beamed Ceiling, Stone Fireplace, 20ft Bar, Kitchenette, 1/2 Bath, Guest Suite with Full Bath + 2 Additional Bedrooms. Downstairs you will find a 300 sqft Wine Cellar, Dance/Gym Space, Storage, and the Barn Area offering 2 Oversized Stalls with Turn Out Paddocks, Tack & Feed Rooms, 1/2 Bath, Workshop & Laundry Room. Pasture is Fenced & Cross Fenced with Round Pen & Run In Shed. Approx. 40 ac. of Mature GA Pines. Home Warranty Included with Sale
Property Details
Property Type
- Land
Est. Annual Taxes
- $13,122
Year Built
- Built in 1988
Lot Details
- 86.46 Acre Lot
- Rural Setting
- Property is Fully Fenced
- Gentle Sloping Lot
- Partially Wooded Lot
- Zoning described as Agricultural
Home Design
- Traditional Architecture
- Brick Exterior Construction
- Asphalt Shingled Roof
- Siding
Interior Spaces
- 8,052 Sq Ft Home
- 2-Story Property
- Built-In Features
- Chair Railings
- Crown Molding
- Beamed Ceilings
- Tray Ceiling
- Vaulted Ceiling
- Chandelier
- Multiple Fireplaces
- Window Treatments
- French Doors
- Entrance Foyer
- Wine Cellar
- Great Room
- Media Room
- Home Office
- Recreation Room
- Workshop
- Screened Porch
- Storage Room
- Utility Room
- Home Gym
- Pond Views
- Pull Down Stairs to Attic
Kitchen
- Breakfast Bar
- Range with Range Hood
- Microwave
- Dishwasher
- Wine Cooler
- Stainless Steel Appliances
- Kitchen Island
- Granite Countertops
Flooring
- Wood
- Carpet
- Tile
Bedrooms and Bathrooms
- 7 Bedrooms
- Primary Bedroom on Main
- Primary bedroom located on second floor
- Walk-In Closet
- In-Law or Guest Suite
- Dual Sinks
- Garden Bath
- Separate Shower
Basement
- Partial Basement
- Crawl Space
Home Security
- Home Security System
- Fire and Smoke Detector
Parking
- 2 Car Attached Garage
- Circular Driveway
Pool
- Spa
- Outdoor Pool
Outdoor Features
- Pond
- Balcony
- Deck
- Outdoor Water Feature
- Outdoor Fireplace
- Outdoor Kitchen
- Separate Outdoor Workshop
- Shed
- Storage Shed
Utilities
- Multiple cooling system units
- Central Heating and Cooling System
- Propane
- Well
- Multiple Water Heaters
- Electric Water Heater
- Septic System
- Internet Available
- Cable TV Available
Listing and Financial Details
- Tax Lot 86
- Assessor Parcel Number 090002
Map
Home Values in the Area
Average Home Value in this Area
Tax History
| Year | Tax Paid | Tax Assessment Tax Assessment Total Assessment is a certain percentage of the fair market value that is determined by local assessors to be the total taxable value of land and additions on the property. | Land | Improvement |
|---|---|---|---|---|
| 2024 | $13,122 | $761,815 | $163,512 | $598,303 |
| 2023 | $11,091 | $614,442 | $136,263 | $478,179 |
| 2022 | $10,539 | $524,885 | $98,712 | $426,173 |
| 2021 | $11,517 | $505,462 | $73,877 | $431,585 |
| 2020 | $12,164 | $502,062 | $73,877 | $428,185 |
| 2019 | $11,676 | $477,455 | $106,253 | $371,202 |
| 2018 | $5,122 | $205,046 | $98,966 | $106,080 |
| 2017 | $4,623 | $205,046 | $98,966 | $106,080 |
| 2016 | $2,770 | $205,046 | $98,966 | $106,080 |
| 2015 | $2,659 | $211,868 | $105,788 | $106,080 |
| 2014 | $2,652 | $211,868 | $105,788 | $106,080 |
Property History
| Date | Event | Price | List to Sale | Price per Sq Ft |
|---|---|---|---|---|
| 07/18/2025 07/18/25 | Price Changed | $2,425,000 | -14.9% | $301 / Sq Ft |
| 05/02/2025 05/02/25 | For Sale | $2,850,000 | -- | $354 / Sq Ft |
Purchase History
| Date | Type | Sale Price | Title Company |
|---|---|---|---|
| Deed | -- | -- | |
| Administrators Deed | $1,000,000 | -- | |
| Quit Claim Deed | -- | -- | |
| Interfamily Deed Transfer | -- | -- | |
| Deed | $504,400 | -- | |
| Deed | $112,000 | -- |
Source: Lake Country Board of REALTORS®
MLS Number: 68512
APN: 090-002
- 518 Pea Ridge Rd
- Lot 1 Old Copelan Rd SE
- Lot 2 Old Copelan Rd SE
- LOT 1 & 2 Old Copelan Rd SE
- Lot 11 Old Copelan Rd SE
- Lot 15 Old Copelan Rd SE
- 122 Wilson Rd
- 113 Lisa Woods Ln
- 0 Scuffleboro Rd Unit 10619706
- 260 Old Copelan Rd
- 102 Cypress Ct
- 3.5 +/- acres New Phoenix Rd
- 107 Timber Way Ct Unit (LOT 11)
- 1152 Highway 16
- TRACT 1 Hwy 129 Hwy
- LOTS 5&6 Quail Knoll
- Lots 5 & 6 Quail Knoll
- 248 W River Bend Dr
- 142 Edgewood Ct Unit 142 Edgewood Ct.
- 113 Seven Oaks Way
- 401 Cuscowilla Dr Unit D
- 261 Oakwood Dr NW
- 448 Oakwood Dr NW
- 1231 Bennett Springs Dr
- 500 Port Laz Ln
- 1043B Clubhouse Ln
- 1020 Cupp Ln Unit B
- 129 Moudy Ln
- 2671 N Columbia St
- 1580 Vintage Club Dr
- 291 Greystone Dr
- 107 P A Johns Rd
- 1171 Golf View Ln
- 1060 Tailwater Unit F
- 1081 Starboard Dr
- 2151 Osprey Poynte
- 1270 Glen Eagle Dr
