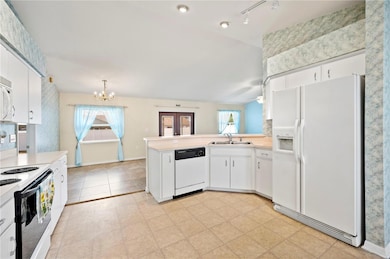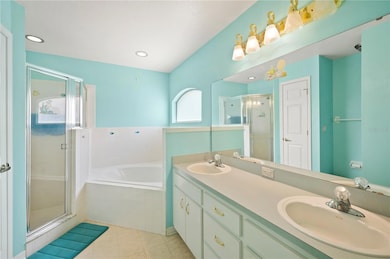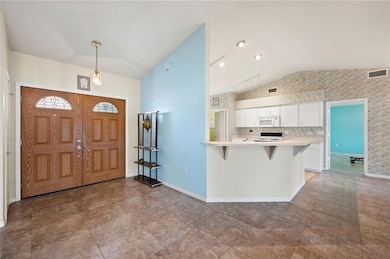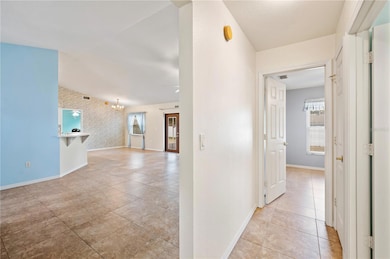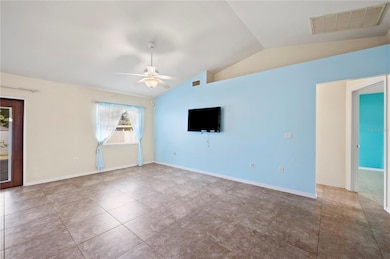603 Reflections Loop Winter Haven, FL 33884
Lake Ashton NeighborhoodEstimated payment $1,750/month
Highlights
- Cathedral Ceiling
- Walk-In Pantry
- Rear Porch
- Bonus Room
- Converted Garage
- Eat-In Kitchen
About This Home
Under contract-accepting backup offers. Back on the market at NO FAULT of the sellers. Buyer's financing fell through last minute. Inspections and appraisal are completed, and a brand-new water heater has been installed. Welcome to your beautifully maintained home in the heart of Winter Haven! This spacious 3-bedroom, 2-bath former model home offers an inviting open floor plan designed for modern living. Take advantage of the bonus room that can be used as an office, playroom or whatever need you may have for extra space. Enjoy peace of mind with a brand-new roof and the benefits of a low HOA community.
The large, fully (BRAND NEW) fenced backyard provides plenty of room for outdoor entertaining, pets, or a future pool. Enjoy your morning coffee on the screened in back lanai.
With its well-maintained condition and desirable layout, this home is move-in ready and ideal for anyone seeking comfort and convenience. LegoLand is less than 2 miles away! Centrally located near shopping, dining, and major highways, this is a fantastic opportunity you don’t want to miss!
Schedule your private showing today and make this Winter Haven gem yours!
Listing Agent
REGAL REAL ESTATE LLC Brokerage Phone: 863-660-7927 License #3085009 Listed on: 04/29/2025
Home Details
Home Type
- Single Family
Est. Annual Taxes
- $4,395
Year Built
- Built in 1998
Lot Details
- 7,840 Sq Ft Lot
- Lot Dimensions are 70x115
- East Facing Home
- Vinyl Fence
- Irrigation Equipment
HOA Fees
- $23 Monthly HOA Fees
Home Design
- Slab Foundation
- Shingle Roof
- Block Exterior
- Stucco
Interior Spaces
- 1,813 Sq Ft Home
- Cathedral Ceiling
- Ceiling Fan
- Living Room
- Bonus Room
- Inside Utility
Kitchen
- Eat-In Kitchen
- Breakfast Bar
- Walk-In Pantry
- Range
- Microwave
- Dishwasher
Flooring
- Carpet
- Ceramic Tile
- Vinyl
Bedrooms and Bathrooms
- 3 Bedrooms
- Split Bedroom Floorplan
- Walk-In Closet
- 2 Full Bathrooms
- Bathtub With Separate Shower Stall
- Garden Bath
Laundry
- Laundry Room
- Dryer
Parking
- Converted Garage
- Open Parking
Outdoor Features
- Screened Patio
- Shed
- Rear Porch
Utilities
- Central Heating and Cooling System
- Electric Water Heater
- Cable TV Available
Community Details
- Paula Morton Association, Phone Number (888) 769-7657
- Visit Association Website
- Reflections East Phase One Subdivision
- The community has rules related to deed restrictions
Listing and Financial Details
- Visit Down Payment Resource Website
- Legal Lot and Block 001 / 000420
- Assessor Parcel Number 12-29-26-687512-000420
Map
Home Values in the Area
Average Home Value in this Area
Tax History
| Year | Tax Paid | Tax Assessment Tax Assessment Total Assessment is a certain percentage of the fair market value that is determined by local assessors to be the total taxable value of land and additions on the property. | Land | Improvement |
|---|---|---|---|---|
| 2025 | $2,246 | $227,019 | $39,000 | $188,019 |
| 2024 | $2,251 | $234,909 | $39,000 | $195,909 |
| 2023 | $2,251 | $227,618 | $38,000 | $189,618 |
| 2022 | $4,097 | $215,330 | $32,000 | $183,330 |
| 2021 | $801 | $83,135 | $0 | $0 |
| 2020 | $785 | $81,987 | $0 | $0 |
| 2018 | $743 | $78,650 | $0 | $0 |
| 2017 | $687 | $77,032 | $0 | $0 |
| 2016 | $825 | $75,448 | $0 | $0 |
| 2015 | $680 | $74,924 | $0 | $0 |
| 2014 | $185 | $74,329 | $0 | $0 |
Property History
| Date | Event | Price | List to Sale | Price per Sq Ft |
|---|---|---|---|---|
| 10/12/2025 10/12/25 | Pending | -- | -- | -- |
| 09/26/2025 09/26/25 | For Sale | $260,000 | 0.0% | $143 / Sq Ft |
| 08/04/2025 08/04/25 | Pending | -- | -- | -- |
| 07/25/2025 07/25/25 | Price Changed | $260,000 | -3.7% | $143 / Sq Ft |
| 06/17/2025 06/17/25 | Price Changed | $270,000 | -5.3% | $149 / Sq Ft |
| 05/27/2025 05/27/25 | Price Changed | $285,000 | -3.4% | $157 / Sq Ft |
| 05/17/2025 05/17/25 | Price Changed | $295,000 | -1.3% | $163 / Sq Ft |
| 04/29/2025 04/29/25 | For Sale | $299,000 | -- | $165 / Sq Ft |
Purchase History
| Date | Type | Sale Price | Title Company |
|---|---|---|---|
| Quit Claim Deed | $100 | -- | |
| Warranty Deed | $140,000 | Lawyers Title Ins | |
| Warranty Deed | $120,000 | -- | |
| Warranty Deed | $113,900 | -- |
Mortgage History
| Date | Status | Loan Amount | Loan Type |
|---|---|---|---|
| Previous Owner | $1,190,596 | No Value Available | |
| Previous Owner | $112,259 | No Value Available | |
| Previous Owner | $112,961 | No Value Available |
Source: Stellar MLS
MLS Number: L4952537
APN: 26-29-12-687512-000420
- 620 Crystals Blvd
- 2220 Garden Lake Dr
- 1901 Garden Lake Dr Unit 1901
- 2202 Garden Lake Dr
- 1710 Garden Lake Dr
- 140 Morning Glory Cir
- 142 Morning Glory Cir
- 5392 Chandler Dr
- 235 Hummingbird Ln
- 5671 Cypress Gardens Rd
- 269 Hummingbird Ln
- 802 Magnolia Place
- 1128 Shoreline Ln
- 268 Hummingbird Ln
- 108 Morning Glory Cir
- 714 Magnolia Place
- 715 Magnolia Place
- 160 Morning Glory Cir
- 244 Hummingbird Ln
- 608 Sweet Bay Cir


