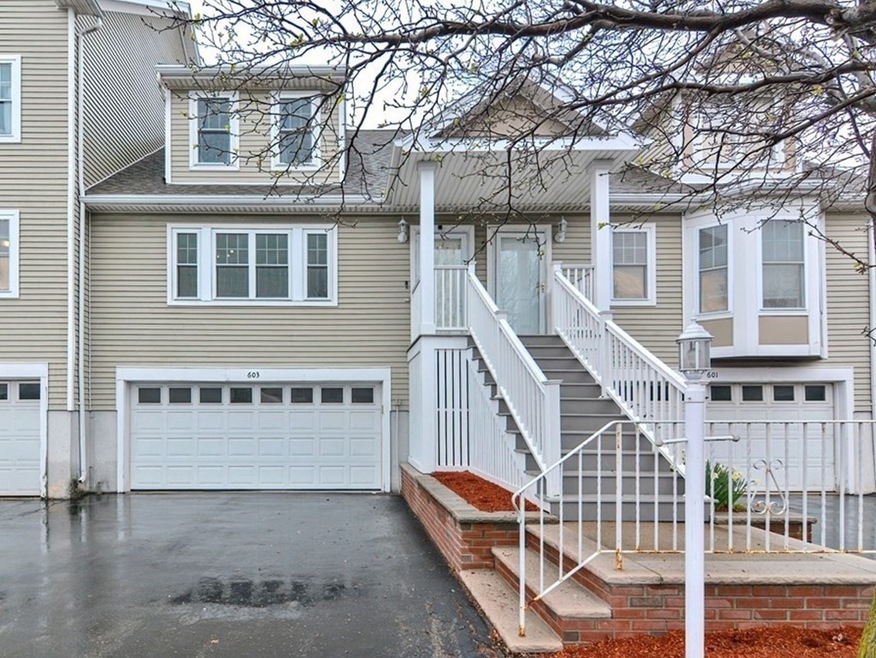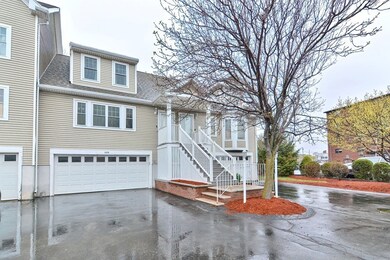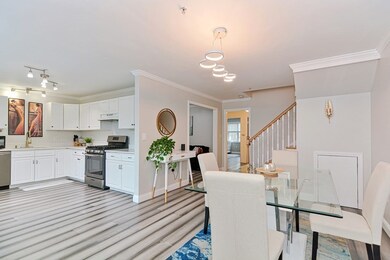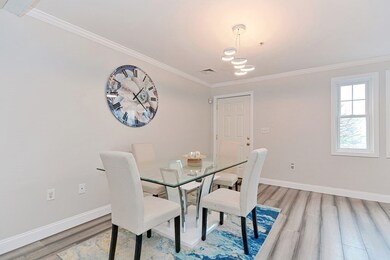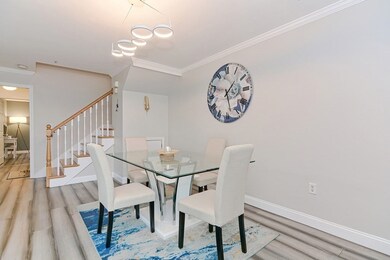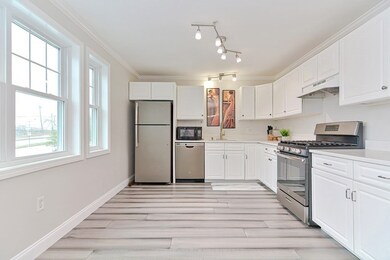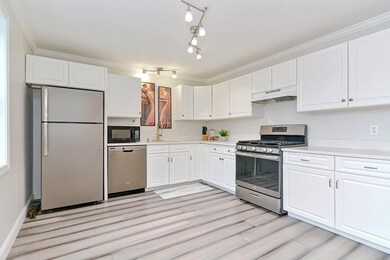
603 Revere Beach Pkwy Revere, MA 02151
Revere Beach NeighborhoodHighlights
- Marina
- Property is near public transit
- 1 Fireplace
- Medical Services
- Wood Flooring
- Porch
About This Home
As of May 2023Welcome to 603 Revere Beach Parkway, a fully renovated 3 bed 3 full bath townhouse boasting spacious sun-filled rooms, an open concept kitchen and dining area, stainless steel appliances, quartz countertop, and sound proof windows installed throughout. Additional room on main level can be used as a living room or office. Offering plenty of storage and a bathroom on each level. Escape the day and find yourself in a spa-like primary bath with marble floors and a jacuzzi or enjoy movie night by the fireplace in the finished lower level. Recently updated central heating and cooling, washer and dryer hookup in unit, rare 2 car garage with additional parking in front. Conveniently located minutes away from shops, restaurants, public transportation, Revere Beach, Logan Airport, and less than 10 miles from Boston.
Last Agent to Sell the Property
Anne Garcia
Redfin Corp. Listed on: 04/19/2023

Last Buyer's Agent
Andrew Junas
Redfin Corp.

Townhouse Details
Home Type
- Townhome
Est. Annual Taxes
- $4,765
Year Built
- Built in 2000
HOA Fees
- $370 Monthly HOA Fees
Parking
- 2 Car Attached Garage
- Tuck Under Parking
- Open Parking
- Off-Street Parking
Home Design
- Frame Construction
- Shingle Roof
Interior Spaces
- 1,865 Sq Ft Home
- 2-Story Property
- Central Vacuum
- 1 Fireplace
- Basement
- Laundry in Basement
Kitchen
- Range
- Dishwasher
- Disposal
Flooring
- Wood
- Tile
- Vinyl
Bedrooms and Bathrooms
- 3 Bedrooms
- Primary bedroom located on second floor
- 3 Full Bathrooms
Outdoor Features
- Porch
Location
- Property is near public transit
- Property is near schools
Utilities
- Forced Air Heating and Cooling System
- Heating System Uses Natural Gas
- Natural Gas Connected
Listing and Financial Details
- Assessor Parcel Number M:15 B:214B L:36 U:603,3919083
Community Details
Overview
- Association fees include insurance, maintenance structure, road maintenance, ground maintenance, snow removal
- 14 Units
- Parkway Estates Community
Amenities
- Medical Services
- Shops
- Coin Laundry
Recreation
- Marina
- Park
Ownership History
Purchase Details
Home Financials for this Owner
Home Financials are based on the most recent Mortgage that was taken out on this home.Purchase Details
Similar Homes in Revere, MA
Home Values in the Area
Average Home Value in this Area
Purchase History
| Date | Type | Sale Price | Title Company |
|---|---|---|---|
| Condominium Deed | $480,000 | None Available | |
| Deed | $214,900 | -- |
Mortgage History
| Date | Status | Loan Amount | Loan Type |
|---|---|---|---|
| Open | $540,000 | Purchase Money Mortgage | |
| Closed | $430,000 | New Conventional | |
| Previous Owner | $212,000 | No Value Available | |
| Previous Owner | $100,000 | No Value Available | |
| Previous Owner | $25,000 | No Value Available | |
| Previous Owner | $191,000 | No Value Available | |
| Previous Owner | $190,000 | No Value Available |
Property History
| Date | Event | Price | Change | Sq Ft Price |
|---|---|---|---|---|
| 07/30/2025 07/30/25 | For Rent | $4,400 | 0.0% | -- |
| 07/13/2025 07/13/25 | Under Contract | -- | -- | -- |
| 07/03/2025 07/03/25 | For Rent | $4,400 | 0.0% | -- |
| 05/31/2023 05/31/23 | Sold | $600,000 | +5.3% | $322 / Sq Ft |
| 04/25/2023 04/25/23 | Pending | -- | -- | -- |
| 04/19/2023 04/19/23 | For Sale | $569,900 | +18.7% | $306 / Sq Ft |
| 10/30/2020 10/30/20 | Sold | $480,000 | -4.0% | $259 / Sq Ft |
| 09/05/2020 09/05/20 | Pending | -- | -- | -- |
| 08/06/2020 08/06/20 | For Sale | $499,900 | -- | $270 / Sq Ft |
Tax History Compared to Growth
Tax History
| Year | Tax Paid | Tax Assessment Tax Assessment Total Assessment is a certain percentage of the fair market value that is determined by local assessors to be the total taxable value of land and additions on the property. | Land | Improvement |
|---|---|---|---|---|
| 2025 | $5,362 | $591,200 | $0 | $591,200 |
| 2024 | $5,108 | $560,700 | $0 | $560,700 |
| 2023 | $4,765 | $501,100 | $0 | $501,100 |
| 2022 | $4,978 | $478,700 | $0 | $478,700 |
| 2021 | $5,021 | $454,000 | $0 | $454,000 |
| 2020 | $4,463 | $396,400 | $0 | $396,400 |
| 2019 | $4,743 | $391,700 | $0 | $391,700 |
| 2018 | $4,283 | $330,500 | $0 | $330,500 |
| 2017 | $4,417 | $315,700 | $0 | $315,700 |
| 2016 | $3,586 | $248,200 | $0 | $248,200 |
| 2015 | $3,673 | $248,200 | $0 | $248,200 |
Agents Affiliated with this Home
-

Seller's Agent in 2025
Thiago Gomes
Keller Williams Realty Boston Northwest
(508) 649-9032
61 Total Sales
-
A
Seller's Agent in 2023
Anne Garcia
Redfin Corp.
-
A
Buyer's Agent in 2023
Andrew Junas
Redfin Corp.
-

Seller's Agent in 2020
Chuck Andre
RE/MAX
(617) 312-7156
1 in this area
113 Total Sales
-
E
Buyer's Agent in 2020
Edward Maher
eXp Realty
Map
Source: MLS Property Information Network (MLS PIN)
MLS Number: 73100431
APN: REVE-000015-000214B-000036-000603
- 15 Frank Ave
- 505 Revere Beach Blvd Unit 104
- 500 Revere Beach Blvd Unit 304
- 474 Revere Beach Blvd Unit 903
- 474 Revere Beach Blvd Unit 205
- 474 Revere Beach Blvd Unit 501
- 474 Revere Beach Blvd Unit 403
- 95 AKA 93 Lynnway
- 459-463 Revere Beach Blvd
- 57 Delano Ave
- 33 Alden Ave
- 85 Lancaster Ave
- 41 Oak Island St
- 831 N Shore Rd
- 47 Flint St
- 261 Rice Ave
- 51 Woodland Rd
- 15R Argyle St
- 15 Argyle St
- 8 Bridge St
