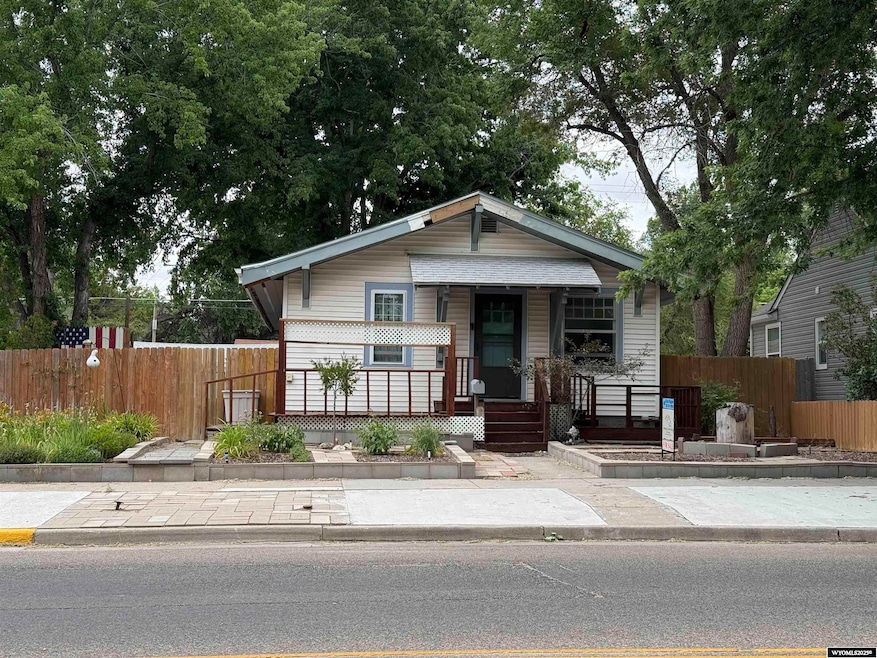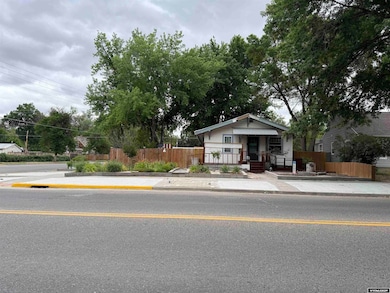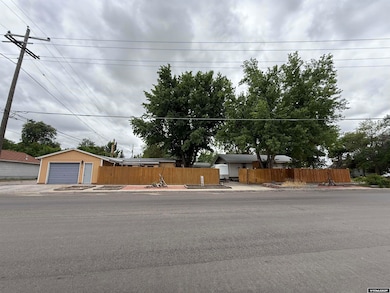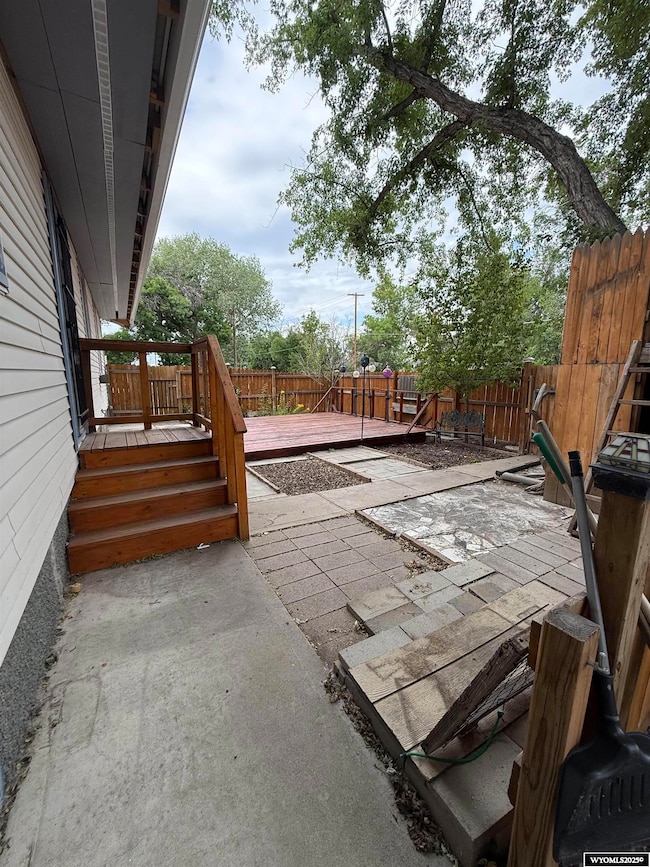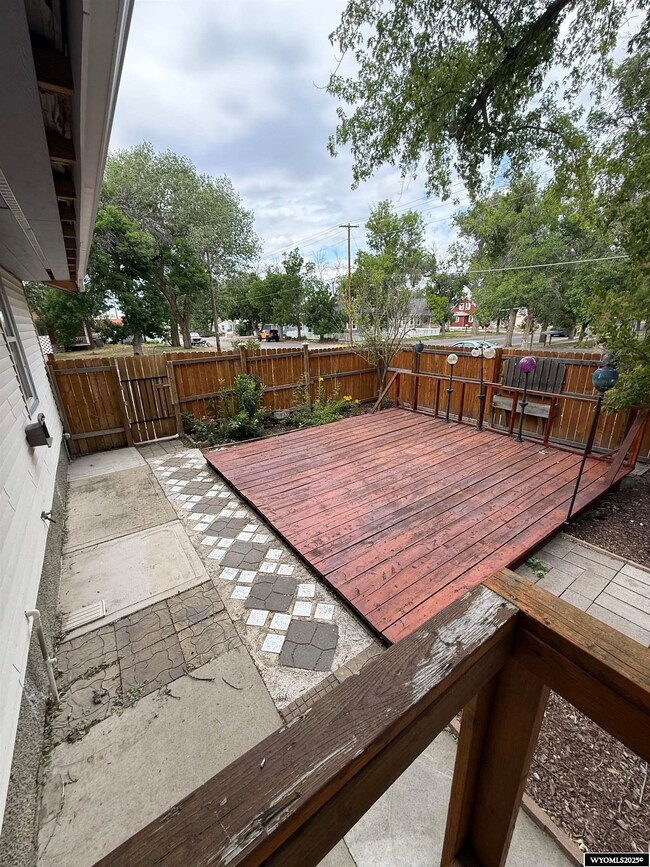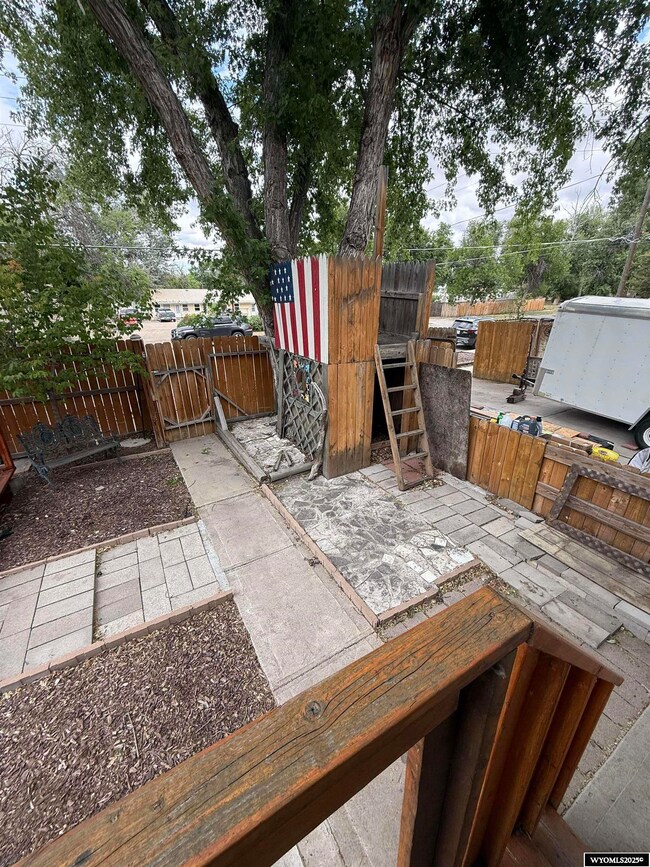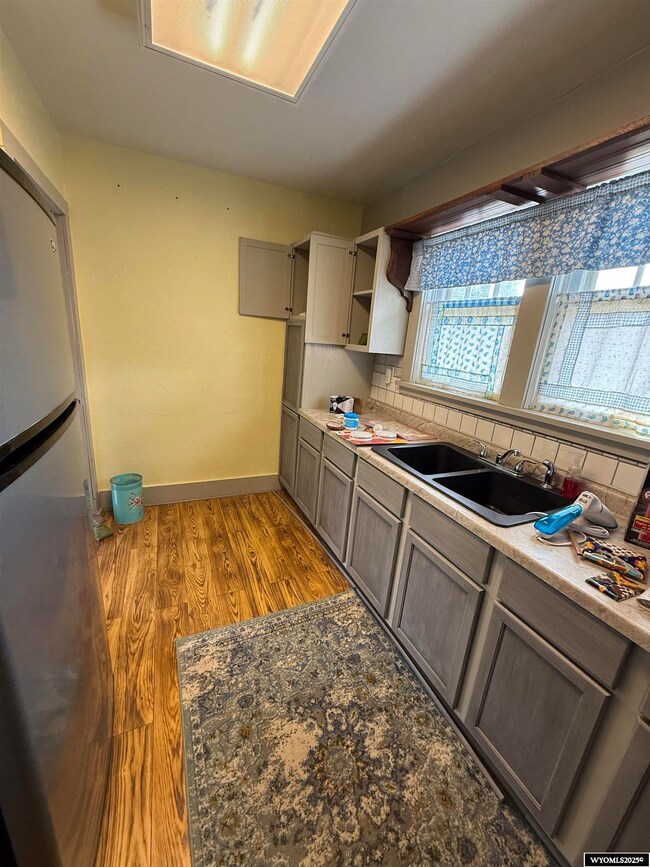603 S 4th St Douglas, WY 82633
Estimated payment $1,986/month
Highlights
- Spa
- Multiple Fireplaces
- Radiant Floor
- Deck
- Ranch Style House
- Corner Lot
About This Home
Incredible investment opportunity with two homes on one property! The main house features 3 bedrooms (1 non-conforming) and 2 bathrooms. It offers an updated kitchen, hardwood floors, and spacious living and dining areas. There is a convenient side entry that could be converted into a main-floor laundry room. The basement includes a second kitchen, making it a great option for a potential third rental. You'll also find an oversized bedroom, an updated bathroom, a den or office, and a storage area in the partially finished basement. The second home is a 2-bedroom, 1-bathroom residence with an attached single-car garage. It includes two pellet stoves, an enclosed porch, a storage area off the kitchen, and a small yard with a sprinkler system. Several decks and concrete patio areas make this property ideal for entertaining or outdoor gatherings. With multiple living spaces and excellent income potential, this is a unique property you don’t want to miss! Contact Kim Kaper 307.351.0964 or Briana Gallup 307.351.6123 or Jessica Davenport 208. 705.5670 with Antelope Creek Realty for your personal showing!
Home Details
Home Type
- Single Family
Est. Annual Taxes
- $1,223
Year Built
- Built in 1920
Lot Details
- 8,276 Sq Ft Lot
- Wood Fence
- Landscaped
- Corner Lot
- Sprinkler System
- Property is zoned B1
Home Design
- Ranch Style House
- Concrete Foundation
- Composition Roof
Interior Spaces
- Multiple Fireplaces
- Living Room
- Dining Room
Kitchen
- Oven or Range
- Microwave
- Dishwasher
Flooring
- Wood
- Carpet
- Radiant Floor
- Laminate
- Vinyl
Bedrooms and Bathrooms
- 3 Bedrooms
- 2 Bathrooms
Laundry
- Laundry Room
- Laundry located on main level
Basement
- Partial Basement
- Laundry in Basement
Outdoor Features
- Spa
- Deck
- Patio
- Storage Shed
- Porch
Utilities
- Pellet Stove burns compressed wood to generate heat
Community Details
- No Home Owners Association
Map
Home Values in the Area
Average Home Value in this Area
Tax History
| Year | Tax Paid | Tax Assessment Tax Assessment Total Assessment is a certain percentage of the fair market value that is determined by local assessors to be the total taxable value of land and additions on the property. | Land | Improvement |
|---|---|---|---|---|
| 2025 | $1,151 | $15,507 | $3,142 | $12,365 |
| 2024 | $1,151 | $20,358 | $4,190 | $16,168 |
| 2023 | $1,141 | $20,094 | $4,190 | $15,904 |
| 2022 | $964 | $17,350 | $3,990 | $13,360 |
| 2021 | $870 | $15,802 | $3,990 | $11,812 |
| 2020 | $841 | $15,602 | $3,990 | $11,612 |
| 2019 | $870 | $15,998 | $3,990 | $12,008 |
| 2018 | $800 | $15,158 | $3,990 | $11,168 |
| 2017 | $880 | $16,342 | $3,990 | $12,352 |
| 2015 | $884 | $16,446 | $3,950 | $12,496 |
| 2014 | $806 | $15,227 | $4,110 | $11,117 |
Property History
| Date | Event | Price | List to Sale | Price per Sq Ft |
|---|---|---|---|---|
| 07/11/2025 07/11/25 | For Sale | $355,000 | -- | $221 / Sq Ft |
Purchase History
| Date | Type | Sale Price | Title Company |
|---|---|---|---|
| Warranty Deed | -- | First American Title | |
| Warranty Deed | -- | First American Title |
Source: Wyoming MLS
MLS Number: 20253683
APN: R0005166
